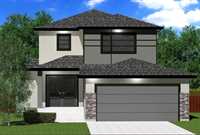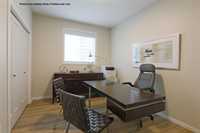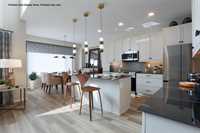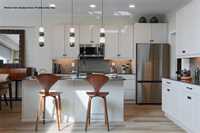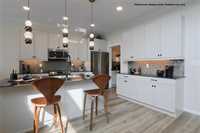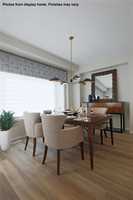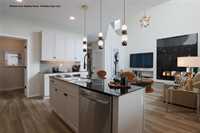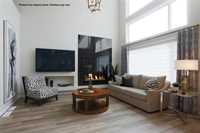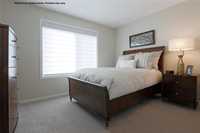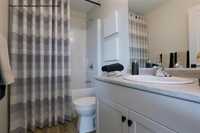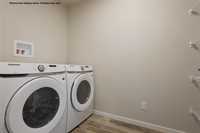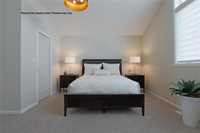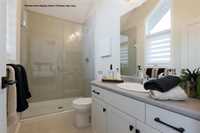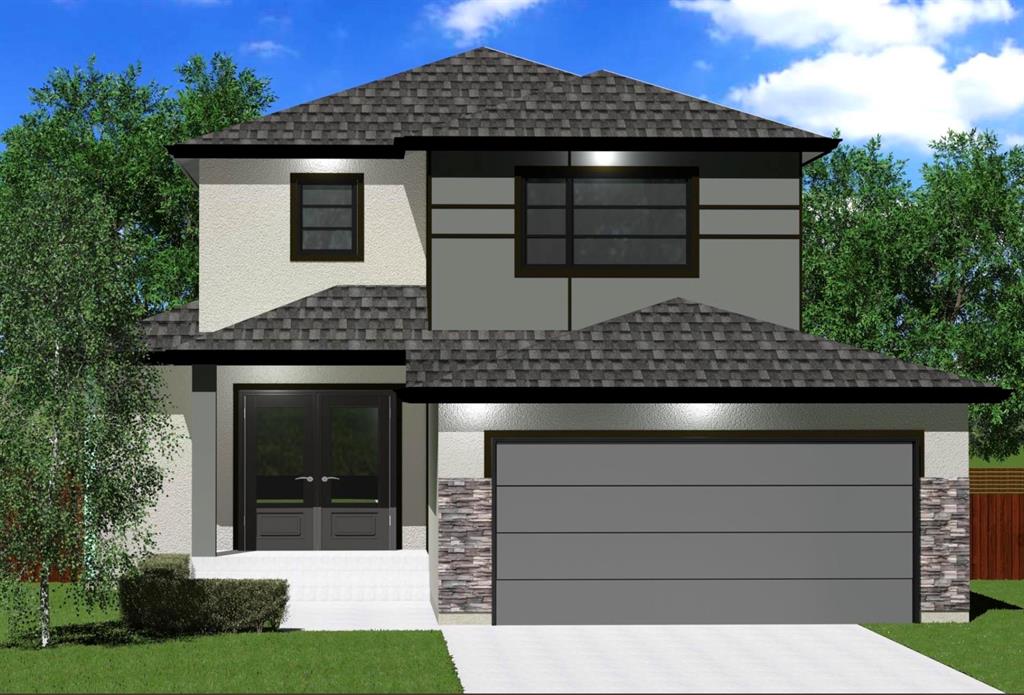
The Hazel “B” 1859 SF of living! 4 bedrooms comes with double attached garage and 3 full bathrooms. The main floor has 9 ft ceilings and the Great Room features open to above with a 17 ft ceilings plus glass inserts in staircase. & a Dining area w/garden door to your future deck. The kitchen w/large island SS dishwasher, & Soho style cabinetry 41" upper cabinets, SS Microwave OTR hoodfan, LED disc lighting in kitchen & pendant lights over the island. The main floor also features a bedroom & full bathroom. Vinyl plank flooring on the main floor except for the bedroom to be carpet. Upstairs is 3 more bedrooms & 2 full bathrooms including the Primary bedroom ensuite with shower with 1 seat, 32 oz 7lb carpet upgrade. Home is to be built with show home in another area to view by appointment. Call for more information. No escalation. Photos from display home, finishes may vary.
- Basement Development Insulated
- Bathrooms 3
- Bathrooms (Full) 3
- Bedrooms 4
- Building Type Two Storey
- Built In 2026
- Exterior Composite, Stucco, Vinyl
- Floor Space 1889 sqft
- Frontage 49.00 ft
- Neighbourhood West St Paul
- Property Type Residential, Single Family Detached
- Rental Equipment None
- School Division Seven Oaks (WPG 10)
- Tax Year 2026
- Features
- Engineered Floor Joist
- Exterior walls, 2x6"
- High-Efficiency Furnace
- Heat recovery ventilator
- Laundry - Second Floor
- Main floor full bathroom
- Smoke Detectors
- Sump Pump
- Vacuum roughed-in
- Parking Type
- Double Attached
- Site Influences
- Corner
- No Back Lane
- Paved Street
Rooms
| Level | Type | Dimensions |
|---|---|---|
| Main | Bedroom | 11.17 ft x 9.25 ft |
| Four Piece Bath | - | |
| Great Room | 13 ft x 15 ft | |
| Kitchen | 12 ft x 12 ft | |
| Dining Room | 12 ft x 10 ft | |
| Upper | Laundry Room | 5.25 ft x 8.67 ft |
| Bedroom | 11 ft x 9 ft | |
| Four Piece Bath | - | |
| Bedroom | 12 ft x 10 ft | |
| Primary Bedroom | 15 ft x 12.08 ft | |
| Three Piece Ensuite Bath | - | |
| Walk-in Closet | 7 ft x 5 ft | |
| Four Piece Ensuite Bath | - | |
| Walk-in Closet | 7.42 ft x 6.83 ft |


