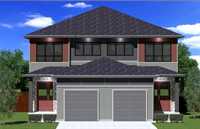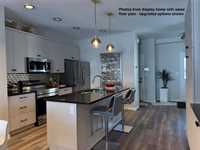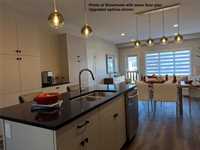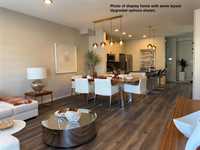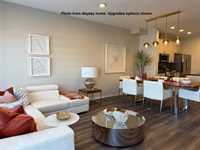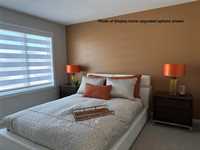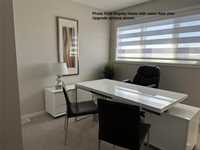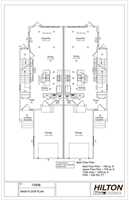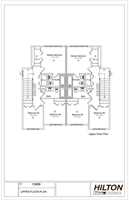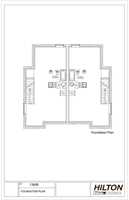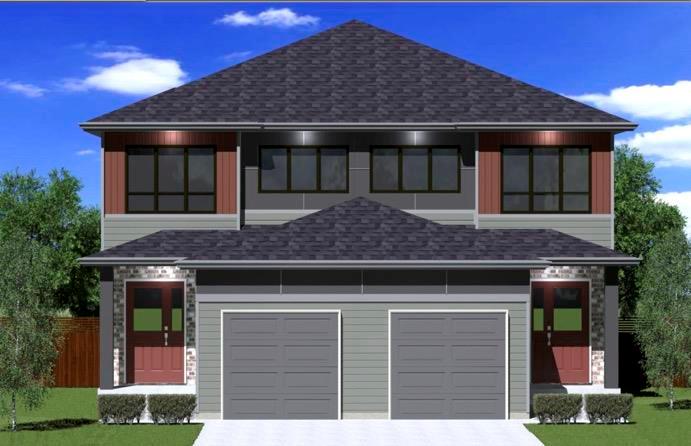
New 1400 Sq ft semi attached home to be built in Prairie Pointe. Features a covered front entry, spacious foyer with double coat closet & broom closet. Modern design kitchen with large island, coffee bar, & two full height wall pantry's. The large windows & full glass garden door across the rear of the great room provide plenty of natural light to the main floor living space of this home. Upstairs there are 3 bedrooms, 2 full baths and a laundry area plus a linen closet. Still time to choose your interior colour selections. Some photos from display home, finishes may vary.
- Basement Development Insulated
- Bathrooms 3
- Bathrooms (Full) 2
- Bathrooms (Partial) 1
- Bedrooms 3
- Building Type Two Storey
- Built In 2025
- Depth 118.00 ft
- Exterior Composite, Stucco, Vinyl
- Floor Space 1400 sqft
- Frontage 24.00 ft
- Neighbourhood Prairie Pointe
- Property Type Residential, Single Family Attached
- Rental Equipment None
- School Division Pembina Trails (WPG 7)
- Tax Year 2026
- Features
- Engineered Floor Joist
- Exterior walls, 2x6"
- High-Efficiency Furnace
- Heat recovery ventilator
- Laundry - Second Floor
- Smoke Detectors
- Sump Pump
- Vacuum roughed-in
- Parking Type
- Single Attached
- Site Influences
- Not Fenced
- No Back Lane
- Not Landscaped
- Paved Street
Rooms
| Level | Type | Dimensions |
|---|---|---|
| Main | Two Piece Bath | - |
| Kitchen | 8.5 ft x 10.5 ft | |
| Dining Room | 11.75 ft x 8.42 ft | |
| Great Room | 15.17 ft x 11 ft | |
| Upper | Primary Bedroom | 11.08 ft x 12 ft |
| Walk-in Closet | - | |
| Laundry Room | - | |
| Four Piece Ensuite Bath | - | |
| Four Piece Bath | - | |
| Bedroom | 9 ft x 10 ft | |
| Bedroom | 9.75 ft x 9 ft |


