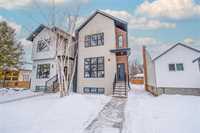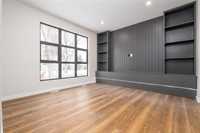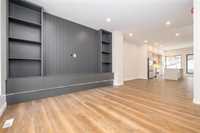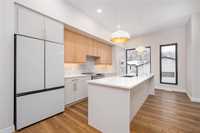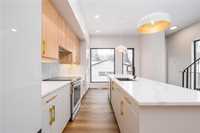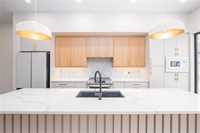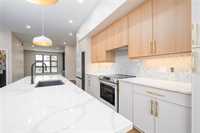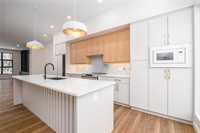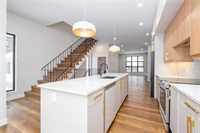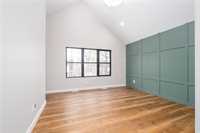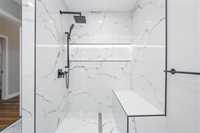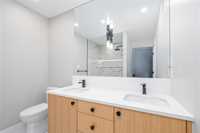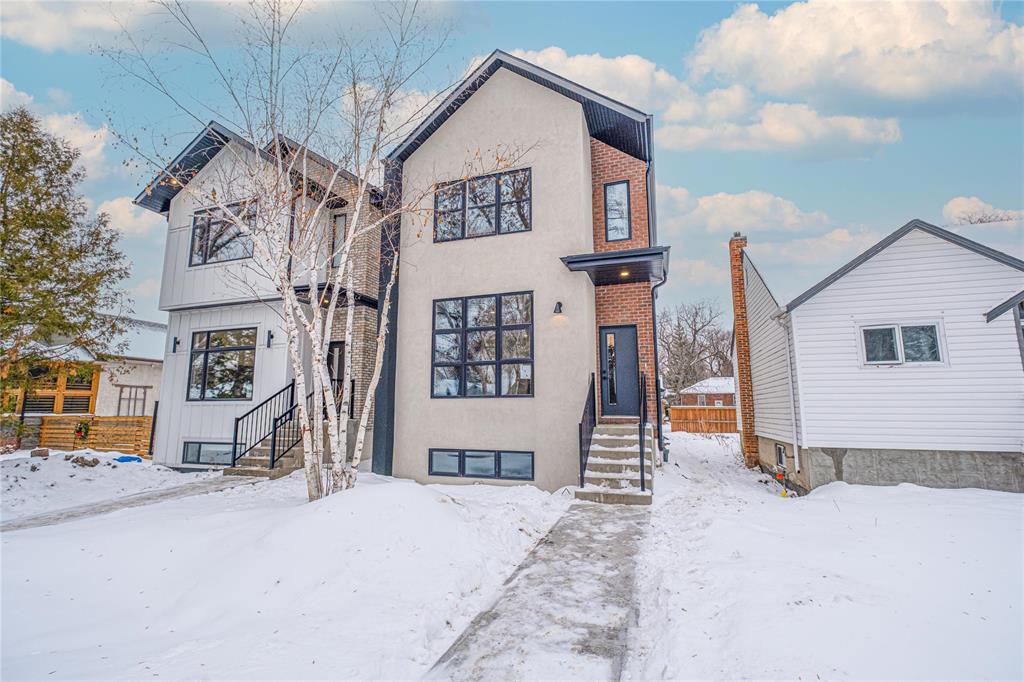
Welcome to River Heights! Just steps away from Academy, this trendy neighbourhood has it all. This home is to be built and can be completely customized, including the floor plan. Ask regarding different floor plan options & secondary suite options. This home will be gorgeous from top to bottom with plenty of high end finishes and a wonderfully functional floor plan. Some features include 10' ceilings on the main level, LVP flooring, a full entertainment wall with plenty of room for storage, quartz countertops & appliances included in the beautiful, spacious kitchen. Upstairs you have 3 bedrooms, including the primary with optional vaulted ceilings. The ensuite will have a double vanity plus a dream tiled shower. Landscaping will be included. There will be an oversized double garage in the back yard. The basement will be unfinished waiting for your finishing touches and features a structural wood floor. We can make the basement into a legal secondary suite if desired. Contact your realtor today for more information. Taxes to be assessed and measurements +/- jogs and as per floor plans.
- Bathrooms 3
- Bathrooms (Full) 2
- Bathrooms (Partial) 1
- Bedrooms 3
- Building Type Two Storey
- Built In 2026
- Exterior Other-Remarks, Stucco
- Floor Space 1663 sqft
- Neighbourhood River Heights
- Property Type Residential, Single Family Detached
- Rental Equipment None
- School Division Winnipeg (WPG 1)
- Tax Year 25
- Features
- Air Conditioning-Central
- High-Efficiency Furnace
- Heat recovery ventilator
- Laundry - Second Floor
- No Pet Home
- No Smoking Home
- Smoke Detectors
- Sump Pump
- Structural wood basement floor
- Goods Included
- Alarm system
- Dryer
- Dishwasher
- Refrigerator
- Garage door opener
- Garage door opener remote(s)
- Microwave
- Stove
- Washer
- Parking Type
- Double Detached
- Site Influences
- Back Lane
- Paved Lane
- Paved Street
- Shopping Nearby
- Public Transportation
Rooms
| Level | Type | Dimensions |
|---|---|---|
| Main | Great Room | 14.08 ft x 14 ft |
| Dining Room | 11.17 ft x 11.75 ft | |
| Eat-In Kitchen | 13 ft x 17.42 ft | |
| Two Piece Bath | - | |
| Upper | Primary Bedroom | 14.08 ft x 13 ft |
| Four Piece Ensuite Bath | - | |
| Bedroom | 12.42 ft x 9.42 ft | |
| Bedroom | 10 ft x 9.42 ft | |
| Four Piece Bath | - | |
| Laundry Room | - |


