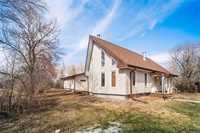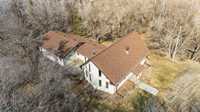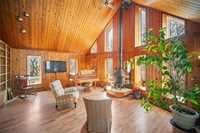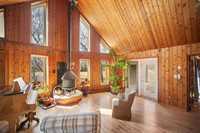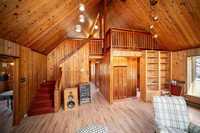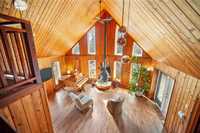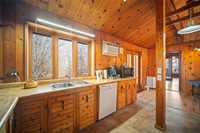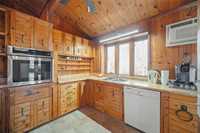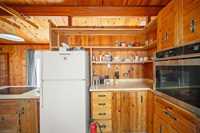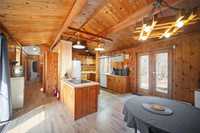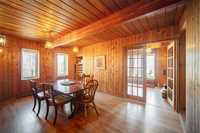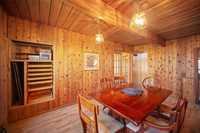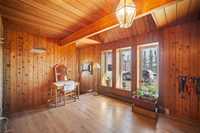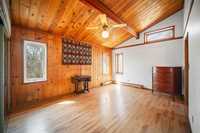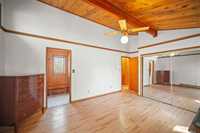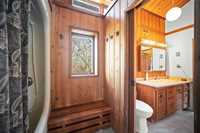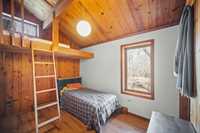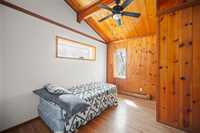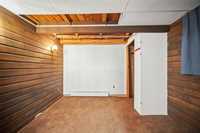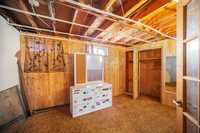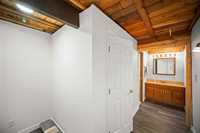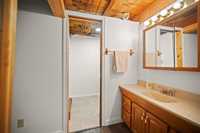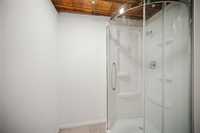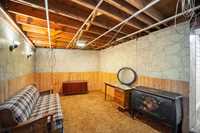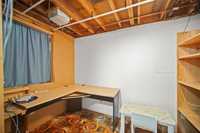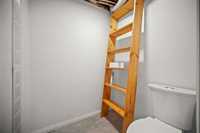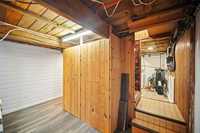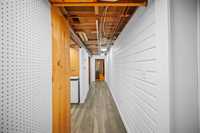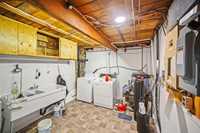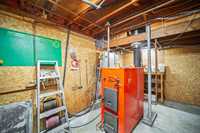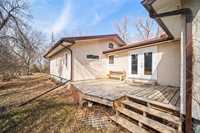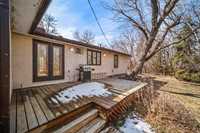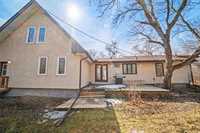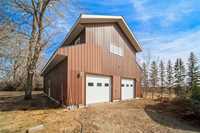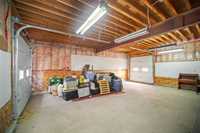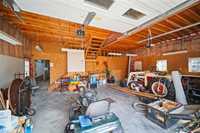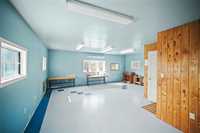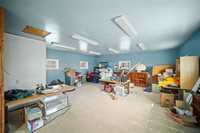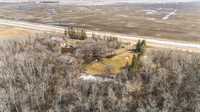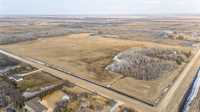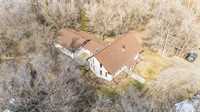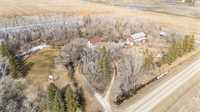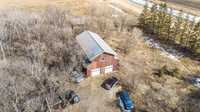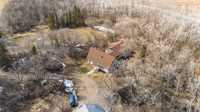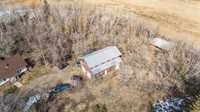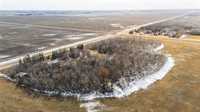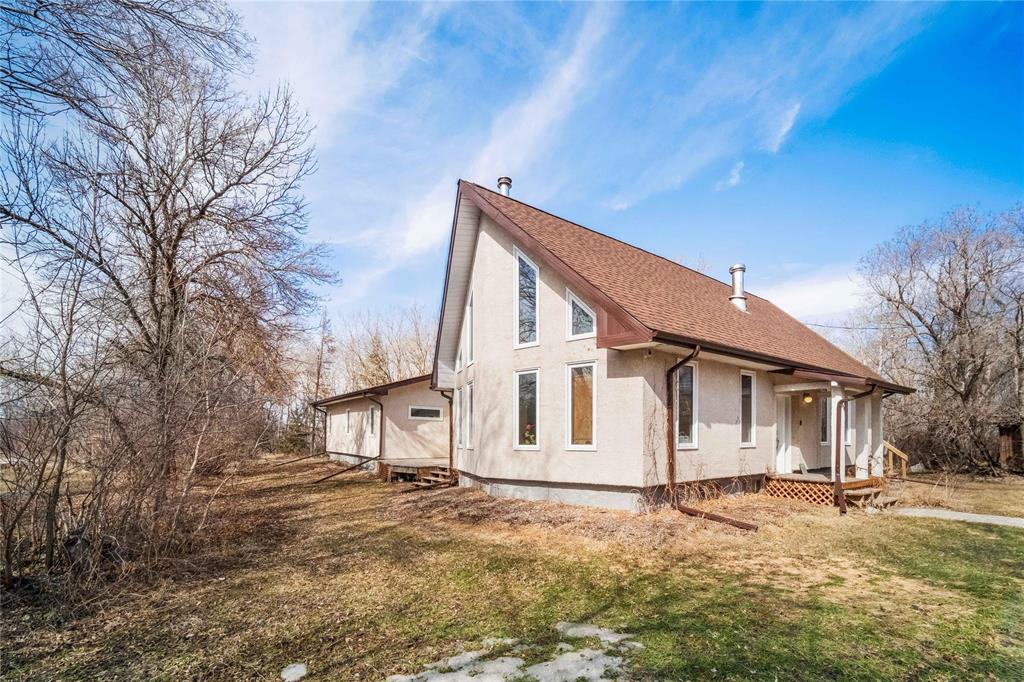
Offers as Received. Discover a stunning, custom-built Lindal-designed cedar home and versatile shop set on 40 picturesque acres of bush, meadow, and agricultural land. The 1,848 sq ft residence (including a 300 sq ft loft) features an airy living room with high windows that flood the space with natural light. The main level offers three spacious bedrooms, a formal dining room, and an office. Upgrades include new laminate flooring on the main floor and part of the partially finished basement, which also includes three rooms and a 2nd bathroom. Additional enhancements include double-wall construction, select new windows, and a hydronic heating system powered by an electric boiler. The property also boasts a 1,365 sq ft, floor-heated shop and garage with 11+ ft high walls, four overhead doors, water access, and a 1,000 sq ft second-floor office. Experience the blend of rustic charm and modern comfort in this dream property! Book your showing today!
- Basement Development Partially Finished
- Bathrooms 2
- Bathrooms (Full) 2
- Bedrooms 4
- Building Type One and a Half
- Built In 1974
- Exterior Stucco
- Fireplace Stove
- Fireplace Fuel Wood
- Floor Space 1848 sqft
- Gross Taxes $4,892.85
- Land Size 40.47 acres
- Neighbourhood Dugald
- Property Type Residential, Single Family Detached
- Rental Equipment None
- School Division Sunrise
- Tax Year 2024
- Total Parking Spaces 12
- Features
- Cook Top
- Sump Pump
- Goods Included
- Alarm system
- Blinds
- Dryer
- Dishwasher
- Refrigerator
- Freezer
- Garage door opener
- Garage door opener remote(s)
- Microwave
- Stove
- Washer
- Parking Type
- Multiple Detached
- Heated
- Insulated
- Oversized
- Workshop
- Site Influences
- Country Residence
- Landscape
- Landscaped deck
- Private Yard
Rooms
| Level | Type | Dimensions |
|---|---|---|
| Main | Living Room | 20.08 ft x 17.06 ft |
| Sunroom | 13.01 ft x 10.02 ft | |
| Bedroom | 11.06 ft x 9.04 ft | |
| Dining Room | 16.05 ft x 10.02 ft | |
| Primary Bedroom | 17.11 ft x 11.06 ft | |
| Eat-In Kitchen | 20.11 ft x 15.02 ft | |
| Four Piece Bath | - | |
| Bedroom | 11.1 ft x 9.09 ft | |
| Basement | Three Piece Bath | - |
| Bedroom | 14.03 ft x 9.1 ft | |
| Laundry Room | 11 ft x 9.05 ft | |
| Recreation Room | 16.04 ft x 10 ft | |
| Office | 10.06 ft x 9.05 ft | |
| Upper | Loft | 22.07 ft x 11.06 ft |


