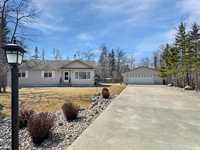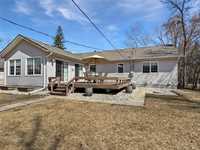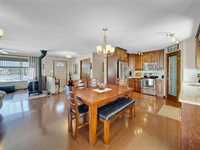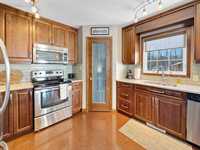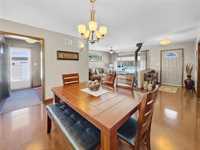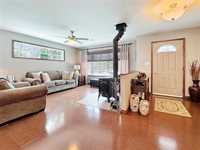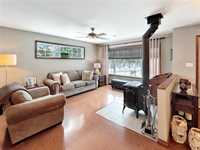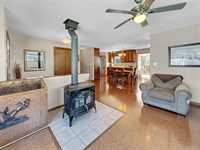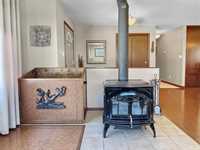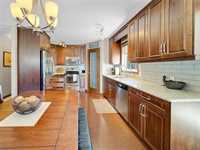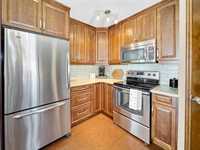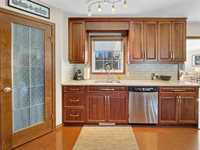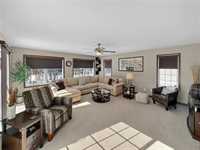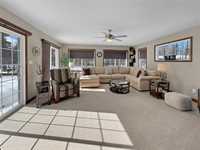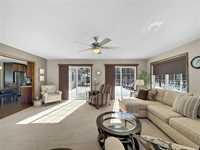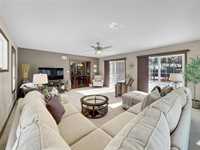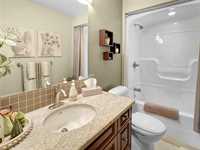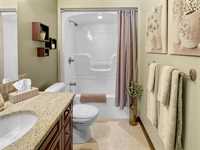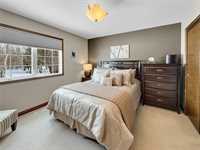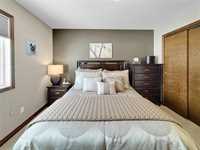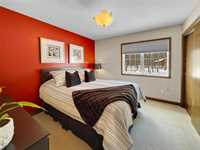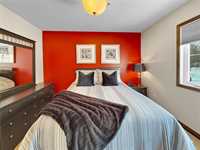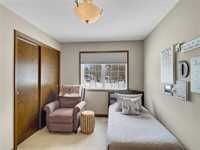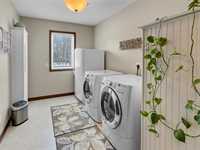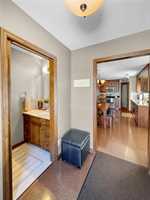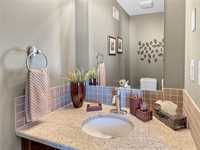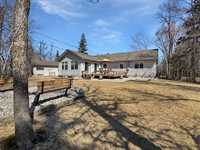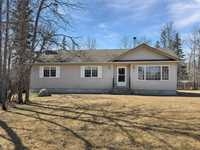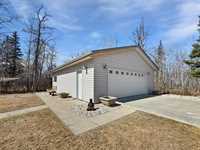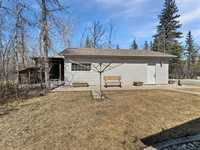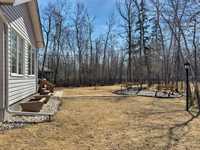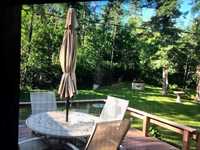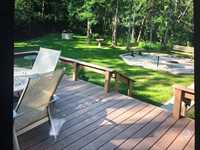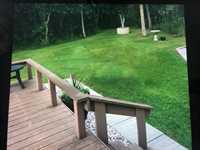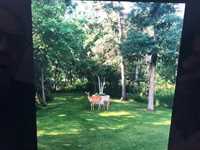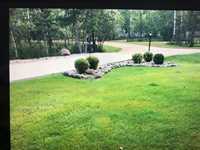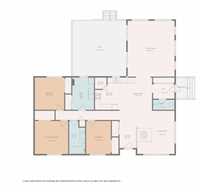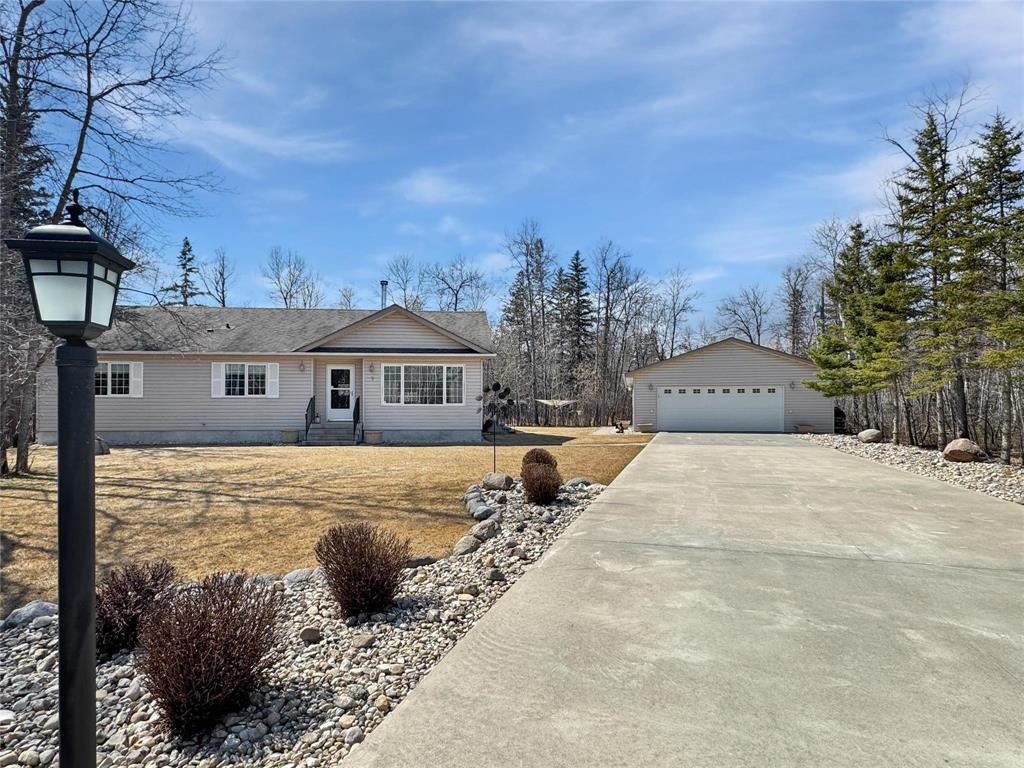
Your Peaceful Retreat Awaits in Spruce Sands! Escape the hustle and embrace quiet, easy living in this 1,748 sq ft, 3-bed, 2-bath home nestled on a .51-acre treed lot. Designed for comfort and relaxation, this original-owner home features a custom kitchen with granite countertops, and an attractive and cozy woodstove for comfort and an additional heat source. Large windows throughout fill the entire home with natural light. Enjoy morning coffee in the heated sunroom, or step outside to the low-maintenance composite deck, perfect for soaking in the peaceful surroundings. The paved driveway and oversized double garage with a heated workshop provide extra convenience. Located in the serene lakeside community of Spruce Sands, you’re just minutes from the water—perfect for leisurely walks, swimming, fishing, or watching breathtaking sunsets. There is a lovely community beach and a convenience store/restaurant, open in the summer months, just down the way. If you’re ready to slow down and enjoy life’s simple pleasures, this home is calling your name! Book your private showing today.
- Bathrooms 2
- Bathrooms (Full) 1
- Bathrooms (Partial) 1
- Bedrooms 3
- Building Type Bungalow
- Built In 2005
- Exterior Vinyl
- Fireplace Stove
- Fireplace Fuel Wood
- Floor Space 1748 sqft
- Frontage 80.00 ft
- Gross Taxes $3,271.48
- Land Size 0.51 acres
- Neighbourhood Spruce Sands
- Property Type Residential, Single Family Detached
- Rental Equipment None
- Tax Year 2024
- Features
- Air Conditioning-Central
- Deck
- Exterior walls, 2x6"
- Ceiling Fan
- Heat recovery ventilator
- Main floor full bathroom
- Microwave built in
- No Smoking Home
- Sump Pump
- Workshop
- Goods Included
- Dryer
- Dishwasher
- Refrigerator
- Garage door opener remote(s)
- Microwave
- Stove
- Satellite dish related hardware
- TV Wall Mount
- Vacuum built-in
- Window Coverings
- Washer
- Parking Type
- Double Detached
- Garage door opener
- Oversized
- Paved Driveway
- Workshop
- Site Influences
- Country Residence
- Cul-De-Sac
- Golf Nearby
- Landscaped deck
- No Back Lane
- No Through Road
- Private Setting
- Treed Lot
Rooms
| Level | Type | Dimensions |
|---|---|---|
| Main | Kitchen | 20 ft x 11.33 ft |
| Dining Room | 11.75 ft x 11.5 ft | |
| Living Room | 15.17 ft x 13 ft | |
| Primary Bedroom | 11.83 ft x 11.33 ft | |
| Bedroom | 11.42 ft x 10.42 ft | |
| Bedroom | 11.42 ft x 8.75 ft | |
| Sunroom | 19.58 ft x 17 ft | |
| Utility Room | 11.42 ft x 7.5 ft | |
| Four Piece Bath | 11.33 ft x 5.08 ft | |
| Two Piece Bath | 7.33 ft x 3.33 ft |


