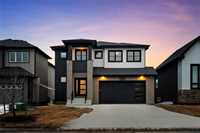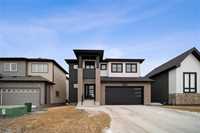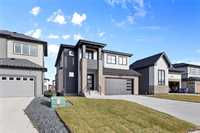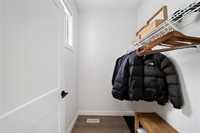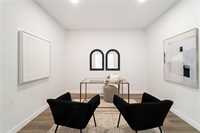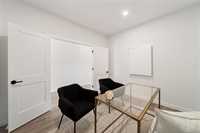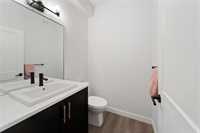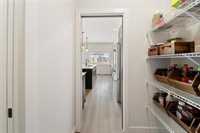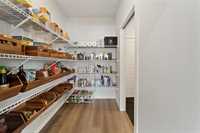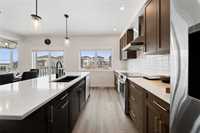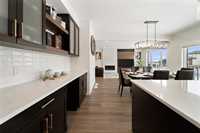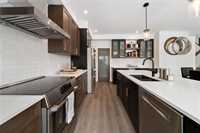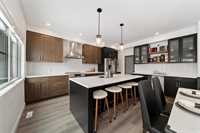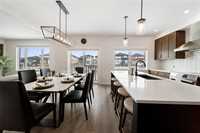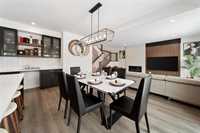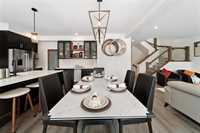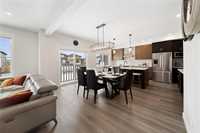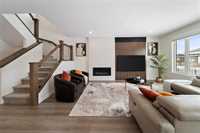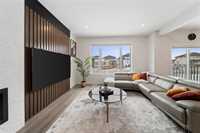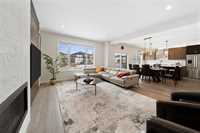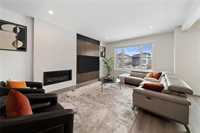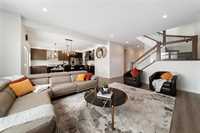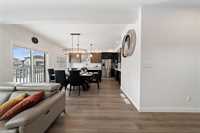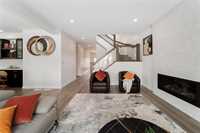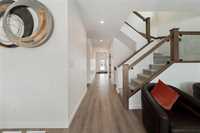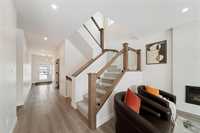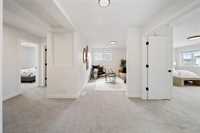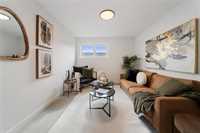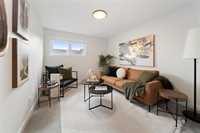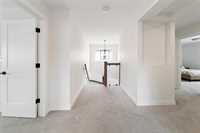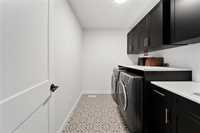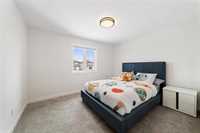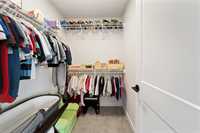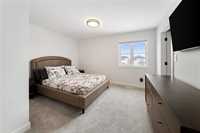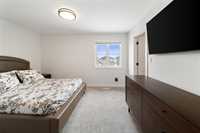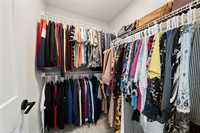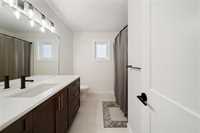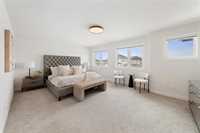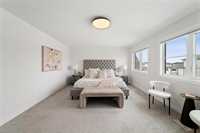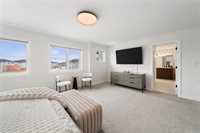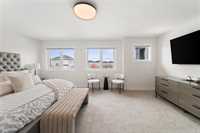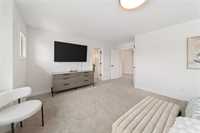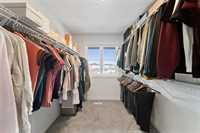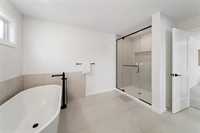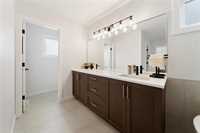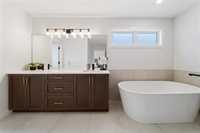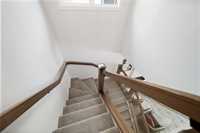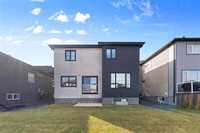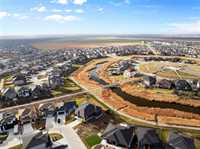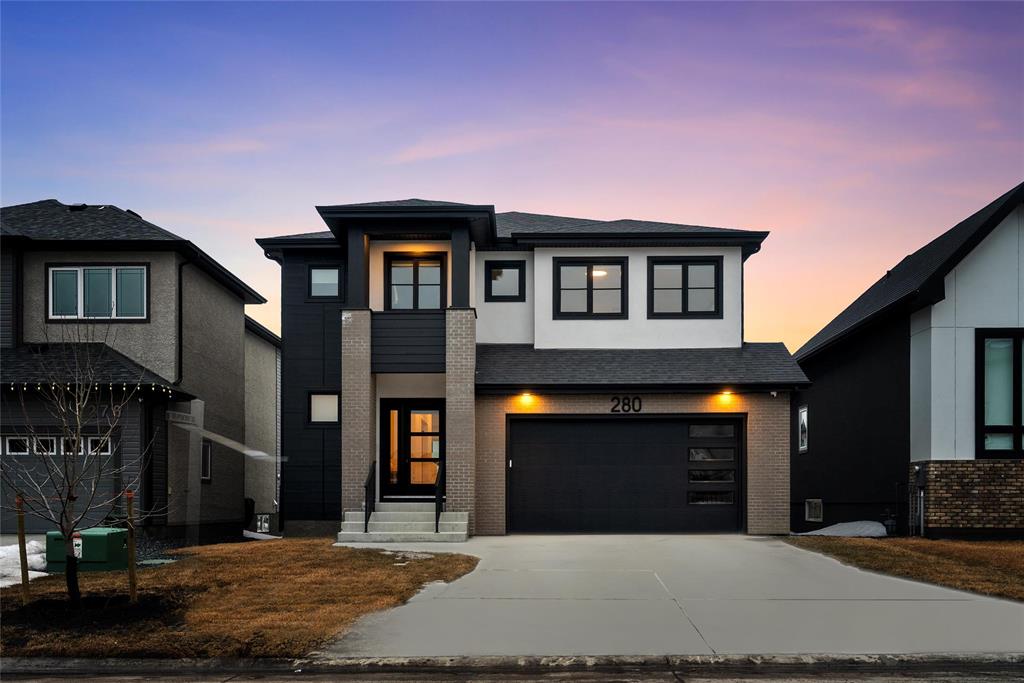
Offers as received! $2000 CREDIT UPON CLOSING W/ ACCEPTABLE OFFER! Welcome to your dream home in prestigious BRIDGWATER TRAILS—where comfort, style, and everyday LUXURY meet. Picture stepping into soaring 9FT CEILINGSs, hanging your coat in the WALK-IN closet, and settling into your ideal HOME OFFICE or cozy DEN. Imagine hosting friends in your stunning chef’s kitchen fting QUARTZ COUNTERS, BOSCH appliances, COFFEE BAR, WALK THROUGH PANTRY, and chic TWO-TONE CABINETRY that flows into a welcoming dining area. Unwind in the great room w/ family by your GAS fireplace, SUN-FILLED windows, and a MAPLE-PANELED ENTERTAINMENT wall. Upstairs the striking 2nd floor layout is unbeatable starting w/ the LOFT - perfect for movie nights or playtime for kids. Two bedrooms with WALK-IN CLOSETS, a sleek 3pc bath, and a LAUNDRY ROOM with BUILT-IN CABINETRY & sink making everyday living seamless. Your private primary bedroom retreat awaits behind DOUBLE DOORS—a sunlit large suite to reset in with a SPA-INSPIRED ENSUITE show casing SOAKER TUB, TILED SHOWER and WATER CLOSET. Then get ready in your massive WALK-IN CLOSET. The lower level is ready for your dream GYM, THEATRE, or REC ROOM. Book your showing & call this home!
- Basement Development Insulated
- Bathrooms 3
- Bathrooms (Full) 2
- Bathrooms (Partial) 1
- Bedrooms 3
- Building Type Two Storey
- Built In 2022
- Depth 111.00 ft
- Exterior Brick, Wood Siding
- Fireplace Other - See remarks
- Fireplace Fuel Gas
- Floor Space 2664 sqft
- Frontage 44.00 ft
- Gross Taxes $6,898.76
- Neighbourhood Bridgwater Trails
- Property Type Residential, Single Family Detached
- Rental Equipment None
- Tax Year 24
- Features
- Air Conditioning-Central
- Closet Organizers
- Hood Fan
- High-Efficiency Furnace
- Heat recovery ventilator
- Laundry - Second Floor
- No Pet Home
- Smoke Detectors
- Sump Pump
- Goods Included
- Blinds
- Dryer
- Dishwasher
- Refrigerator
- Garage door opener
- Garage door opener remote(s)
- Microwave
- Stove
- Washer
- Parking Type
- Double Attached
- Site Influences
- No Back Lane
- Paved Street
- Playground Nearby
- Shopping Nearby
Rooms
| Level | Type | Dimensions |
|---|---|---|
| Main | Office | 11.15 ft x 9.73 ft |
| Great Room | 17.86 ft x 13.05 ft | |
| Dining Room | 13.96 ft x 10.56 ft | |
| Kitchen | 16.74 ft x 8.3 ft | |
| Two Piece Bath | - | |
| Upper | Loft | 12.29 ft x 10.3 ft |
| Primary Bedroom | 18.86 ft x 13.54 ft | |
| Five Piece Ensuite Bath | - | |
| Bedroom | 13.26 ft x 12.62 ft | |
| Bedroom | 12.43 ft x 10.57 ft | |
| Laundry Room | 8.85 ft x 6.83 ft | |
| Three Piece Bath | - |



