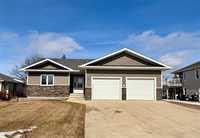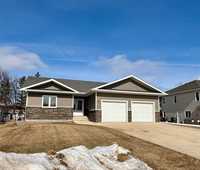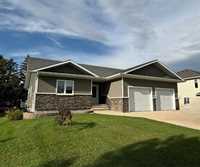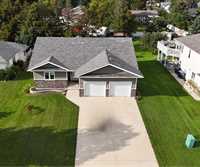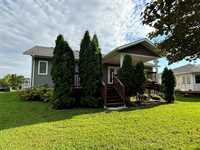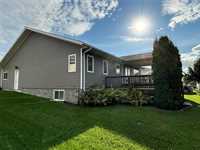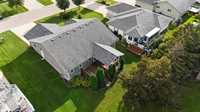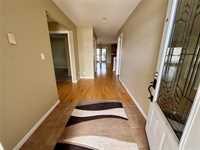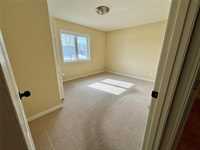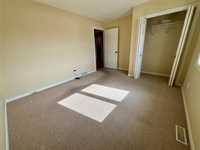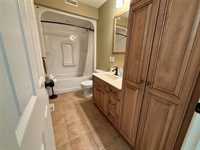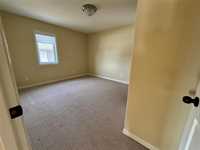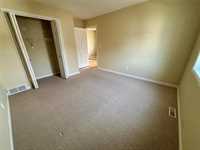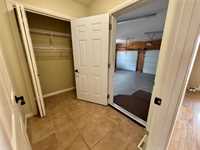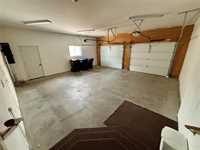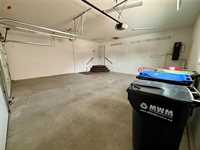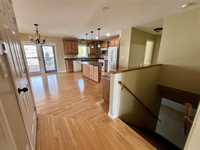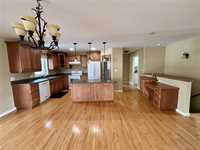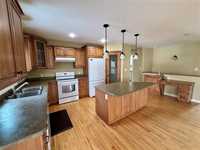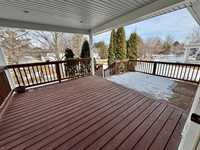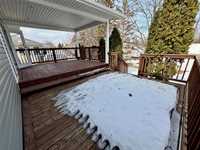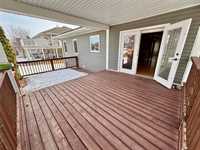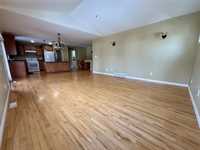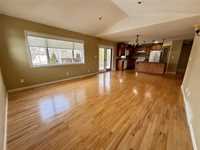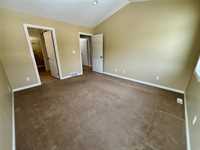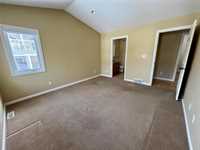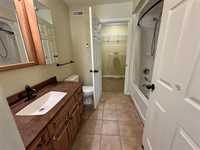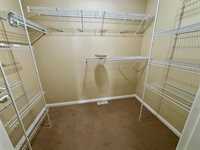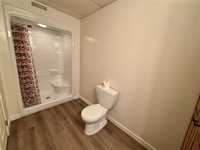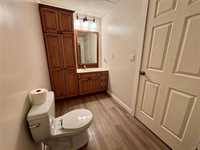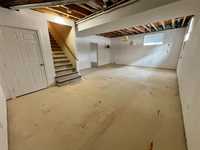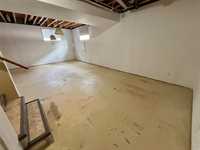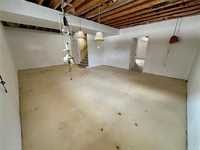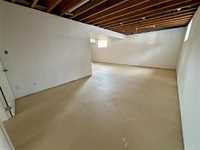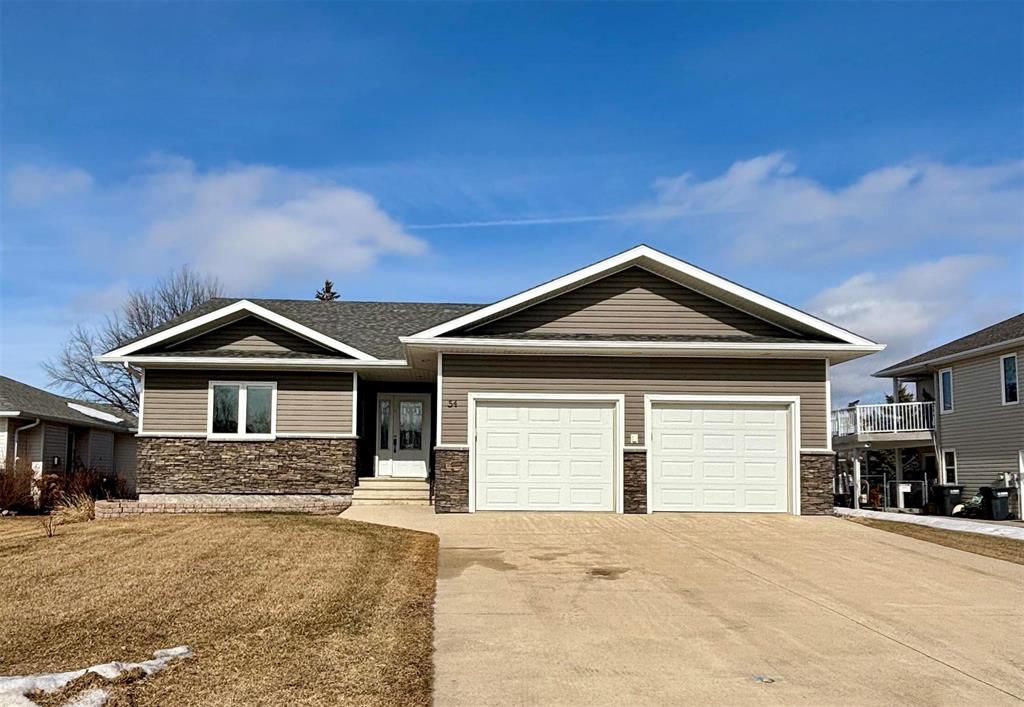
FANTASTIC PRICE IMPROVEMENT!! SELLERS MOTIVATED. Step into comfort when you go through the door to this 3 bed 3 bath home in a quiet and sought after neighbourhood in Carman. The well laid out floor plan offers large rooms with high vaulted ceilings giving a grandiose feel. Two bedrooms and bathroom separate from the master is nice for kids, guests or an office. The open kitchen/living/dining is bright and offers great indoor/outdoor entertaining with access to the back veranda and 2 tiered deck. Main floor laundry, a 4 piece ensuite and walk in closet offer full main floor living. Extra features include a double insulated garage with floor heat, 2 separate entries and 3 bathrooms all with floor heat as well. An above average amount of closets, jetted tub, hardwood floors and customs blinds both manual and electric. Downstairs offers floor heat, high ceilings and large windows that meet egress if more bedrooms are needed. A finished 3 piece bathroom downstairs is only the start of what potential this lower level could provide you. Come check out this beauty today!
- Basement Development Partially Finished
- Bathrooms 3
- Bathrooms (Full) 3
- Bedrooms 3
- Building Type Bungalow
- Built In 2010
- Depth 120.00 ft
- Exterior Brick & Siding
- Floor Space 1588 sqft
- Frontage 70.00 ft
- Gross Taxes $3,955.16
- Neighbourhood R39
- Property Type Residential, Single Family Detached
- Rental Equipment None
- School Division Prairie Rose
- Tax Year 2024
- Features
- Air Conditioning-Central
- Deck
- Garburator
- High-Efficiency Furnace
- Jetted Tub
- Laundry - Main Floor
- Main floor full bathroom
- No Pet Home
- No Smoking Home
- Sump Pump
- Vacuum roughed-in
- Goods Included
- Blinds
- Dryer
- Dishwasher
- Refrigerator
- Garage door opener
- Garage door opener remote(s)
- Stove
- Washer
- Parking Type
- Double Attached
- Site Influences
- Golf Nearby
- Low maintenance landscaped
- Not Fenced
- No Back Lane
- Paved Street
- Playground Nearby
- Shopping Nearby
Rooms
| Level | Type | Dimensions |
|---|---|---|
| Main | Bedroom | 14 ft x 11 ft |
| Four Piece Bath | 10 ft x 5 ft | |
| Bedroom | 12 ft x 11 ft | |
| Kitchen | 14 ft x 16 ft | |
| Living/Dining room | 14 ft x 16 ft | |
| Laundry Room | 9 ft x 6 ft | |
| Primary Bedroom | 12 ft x 14 ft | |
| Four Piece Ensuite Bath | 7 ft x 5 ft | |
| Walk-in Closet | 6 ft x 8 ft | |
| Basement | Three Piece Bath | 5 ft x 9 ft |


