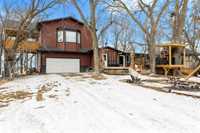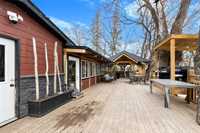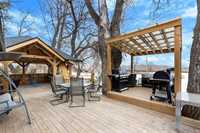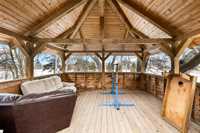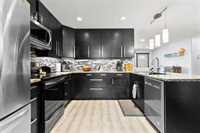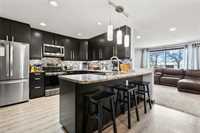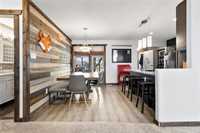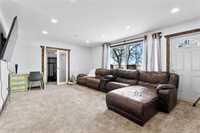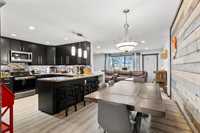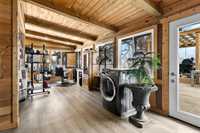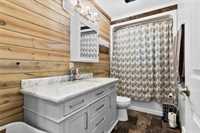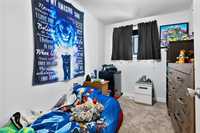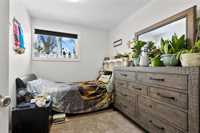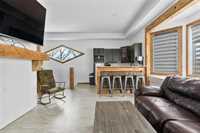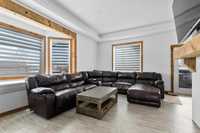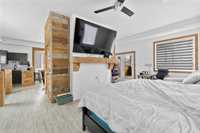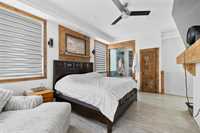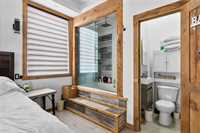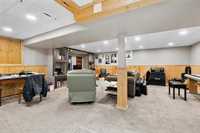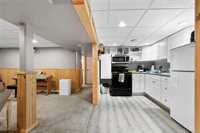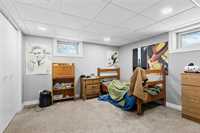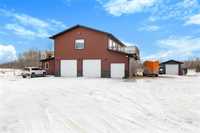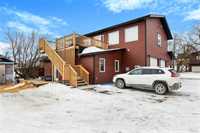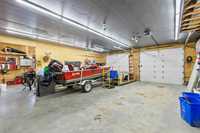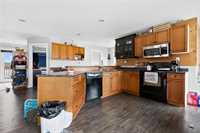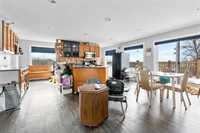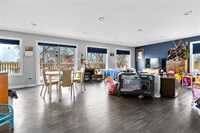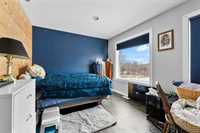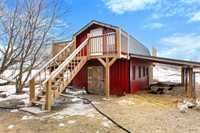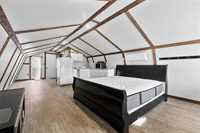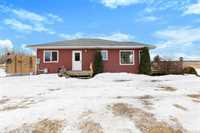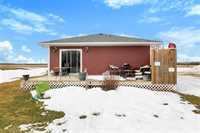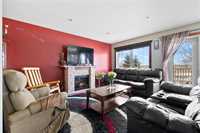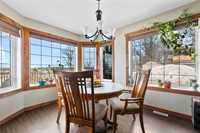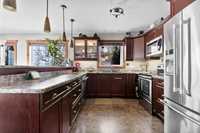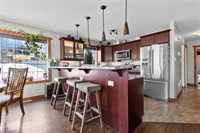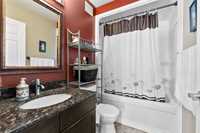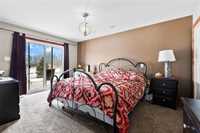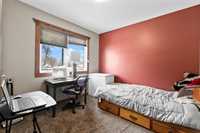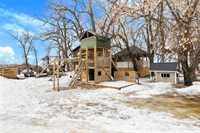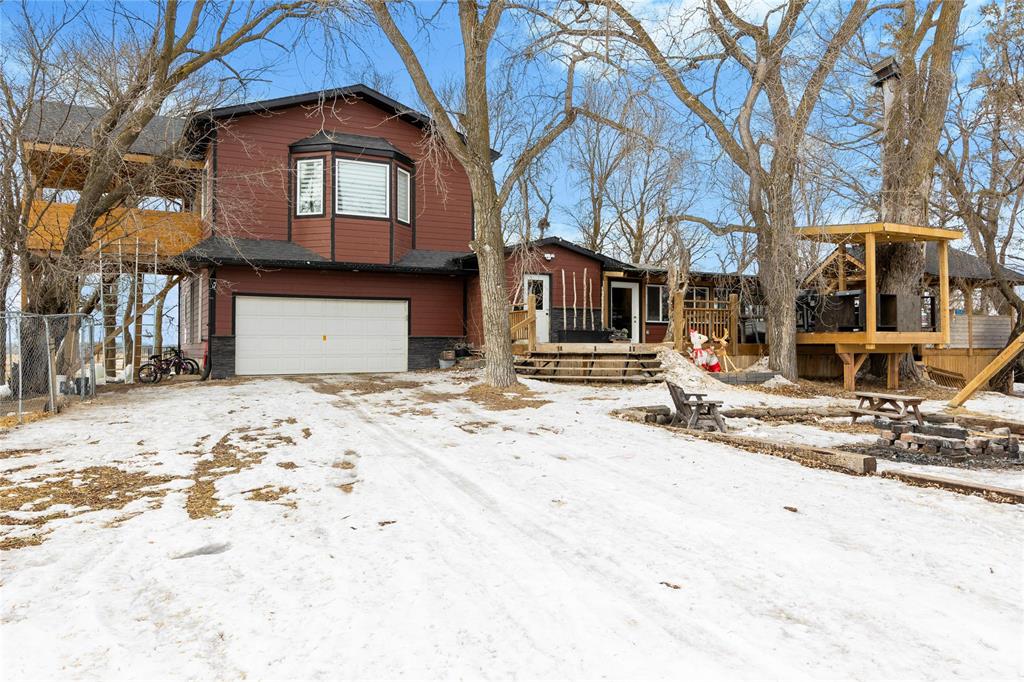
This remarkable 39-acre country estate offers an unparalleled blend of privacy, versatility, and high-quality living. With over 5,100 sq. ft. of total living space across multiple residences, this property is ideal for multi-generational living, rental income, or hosting guests. The main 4-bedroom home is designed for comfort and space, highlighted by a stunning 700+ sq. ft. primary bedroom—your own private retreat with a cozy living area, ensuite, and wet bar. The lower level features a well-appointed suite, perfect for extended family or teens. A standout feature is the 40’x40’ heated shop, equipped with in-floor heat via a gas boiler, offering endless possibilities for work or storage. Above the shop, a spacious 1,200 sq. ft. 2-bedroom suite provides independent living space with modern finishes. A secondary 1,030 sq. ft. 2-bedroom home adds further flexibility, whether as a rental, guesthouse, or caretaker’s residence. Outdoor amenities enhance the property’s appeal, featuring a picturesque swimming pond and 16 acres of pasture land, all set within a mix of open and treed land. This is a rare opportunity to own a fully equipped, private country estate with endless possibilities.
- Basement Development Fully Finished
- Bathrooms 5
- Bathrooms (Full) 5
- Bedrooms 7
- Building Type One and a Half
- Exterior Stone, Vinyl, Wood Siding
- Floor Space 2376 sqft
- Land Size 39.40 acres
- Neighbourhood R16
- Property Type Residential, Single Family Detached
- Rental Equipment None
- School Division Hanover
- Tax Year 2024
- Parking Type
- Double Attached
- Multiple Detached
- Parking Pad
- Recreational Vehicle
- Site Influences
- Country Residence
- Shopping Nearby
- Treed Lot
Rooms
| Level | Type | Dimensions |
|---|---|---|
| Main | Kitchen | 11.33 ft x 11.33 ft |
| Living Room | 13.17 ft x 19.08 ft | |
| Dining Room | 7.5 ft x 11.33 ft | |
| Sunroom | 23.5 ft x 12.17 ft | |
| Four Piece Bath | 10.5 ft x 5 ft | |
| Bedroom | 7.5 ft x 10.58 ft | |
| Bedroom | 7.92 ft x 10.58 ft | |
| Bedroom | 10.5 ft x 10.58 ft | |
| Kitchen | 10.42 ft x 10.42 ft | |
| Living Room | 15 ft x 16.25 ft | |
| Dining Room | 6 ft x 10 ft | |
| Bedroom | 10.67 ft x 15.5 ft | |
| Bedroom | 9.42 ft x 11.42 ft | |
| Four Piece Bath | 7.58 ft x 5 ft | |
| Upper | Four Piece Bath | 12 ft x 5.67 ft |
| Bedroom | 12.75 ft x 19.67 ft | |
| Recreation Room | 16 ft x 15 ft | |
| Living Room | 13 ft x 16 ft | |
| Four Piece Bath | 6.5 ft x 7.33 ft | |
| Basement | Living Room | 14.58 ft x 19.42 ft |
| Kitchen | 8.67 ft x 9.75 ft | |
| Four Piece Bath | 7.67 ft x 5 ft | |
| Bedroom | 11.67 ft x 11.33 ft |


