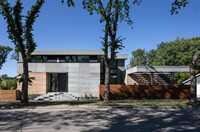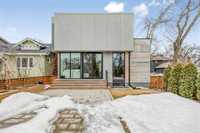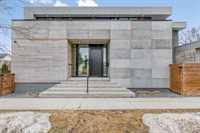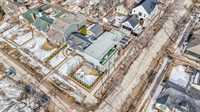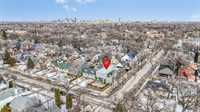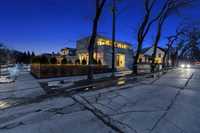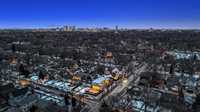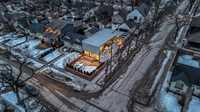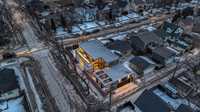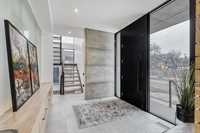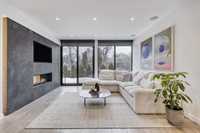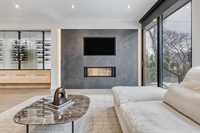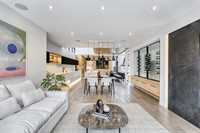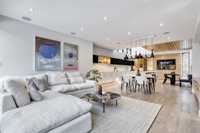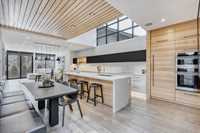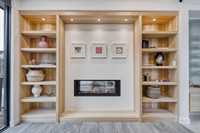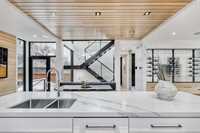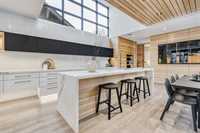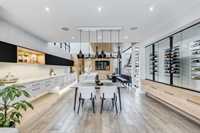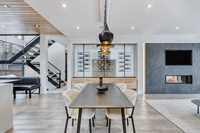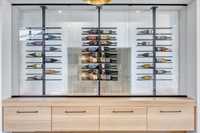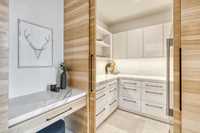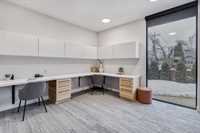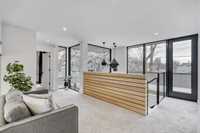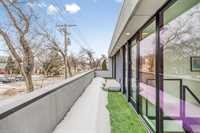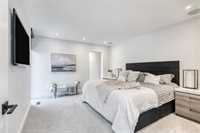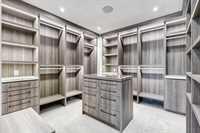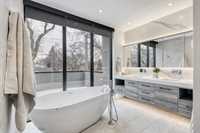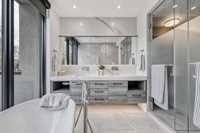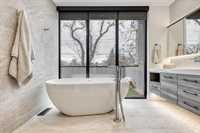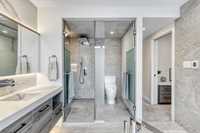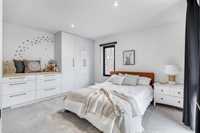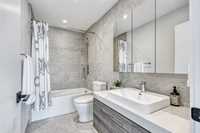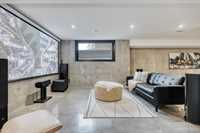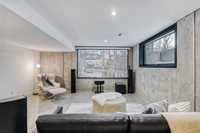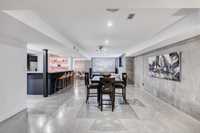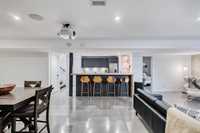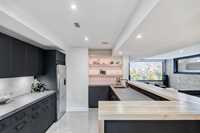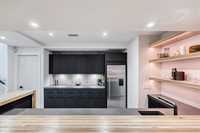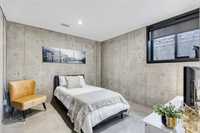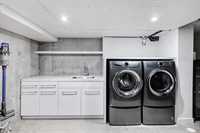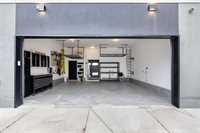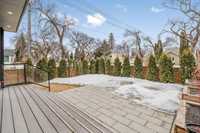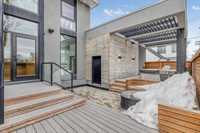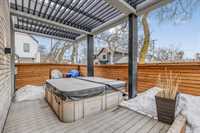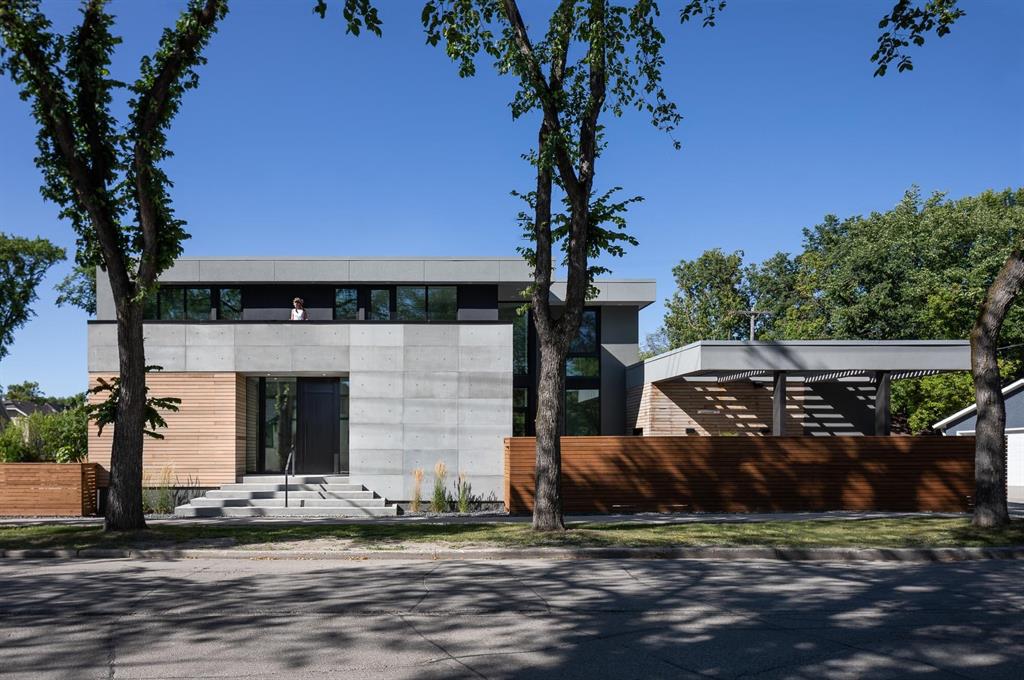
A masterpiece of modern design, this meticulously maintained home is Winnipeg’s first project to go to market by esteemed architect Dov Secter. Featuring an open-concept layout, this stunning residence is fully integrated with a Control 4 automation system. The dining room boasts a striking wine display, while the elegant gourmet eat-in kitchen showcases high-end appliances, Dekton countertops, & 11' waterfall island. The family room impresses w/a double-sided fireplace & floor-to-ceiling windows leading to a west-facing patio & private front yard. A dedicated main-floor office shares the fireplace, offering a sophisticated workspace. The luxurious primary suite includes a dream custom WICC & a spa-like 5-piece ensuite complete w/steam shower & soaker tub. An entertainer’s haven, the lower level features heated polished concrete floors, an incredible wet bar & a Dolby Digital surround home theatre. The oversized attached double garage offers heated floors & an EV charger. Outside, enjoy a private front and side yard with a patio, pergola & hot tub. Prime central location close to all amenities—this is modern & luxury living at its finest!
- Basement Development Fully Finished
- Bathrooms 4
- Bathrooms (Full) 3
- Bathrooms (Partial) 1
- Bedrooms 4
- Building Type Two Storey
- Built In 2019
- Depth 110.00 ft
- Exterior Other-Remarks, Stucco
- Fireplace Double-sided, Stone
- Fireplace Fuel Gas
- Floor Space 2434 sqft
- Frontage 40.00 ft
- Gross Taxes $12,365.91
- Neighbourhood River Heights
- Property Type Residential, Single Family Detached
- Rental Equipment None
- Tax Year 2024
- Features
- Air Conditioning-Central
- Goods Included
- Blinds
- Bar Fridge
- Dryer
- Dishwasher
- Refrigerator
- Garage door opener
- Garage door opener remote(s)
- Microwave
- Stove
- Washer
- Parking Type
- Double Attached
- EV Charging Station
- Garage door opener
- Heated
- Oversized
- Site Influences
- Corner
Rooms
| Level | Type | Dimensions |
|---|---|---|
| Main | Family Room | 14.25 ft x 11.75 ft |
| Dining Room | 14.25 ft x 10.33 ft | |
| Eat-In Kitchen | 11.67 ft x 11.5 ft | |
| Office | 11.67 ft x 11.33 ft | |
| Two Piece Bath | - | |
| Upper | Primary Bedroom | 13.67 ft x 12 ft |
| Bedroom | 11 ft x 10.83 ft | |
| Bedroom | 13.67 ft x 11 ft | |
| Five Piece Ensuite Bath | - | |
| Four Piece Bath | - | |
| Walk-in Closet | 8.92 ft x 6.92 ft | |
| Basement | Recreation Room | 27.33 ft x 11.17 ft |
| Bedroom | 11.17 ft x 7.58 ft | |
| Three Piece Bath | - |


