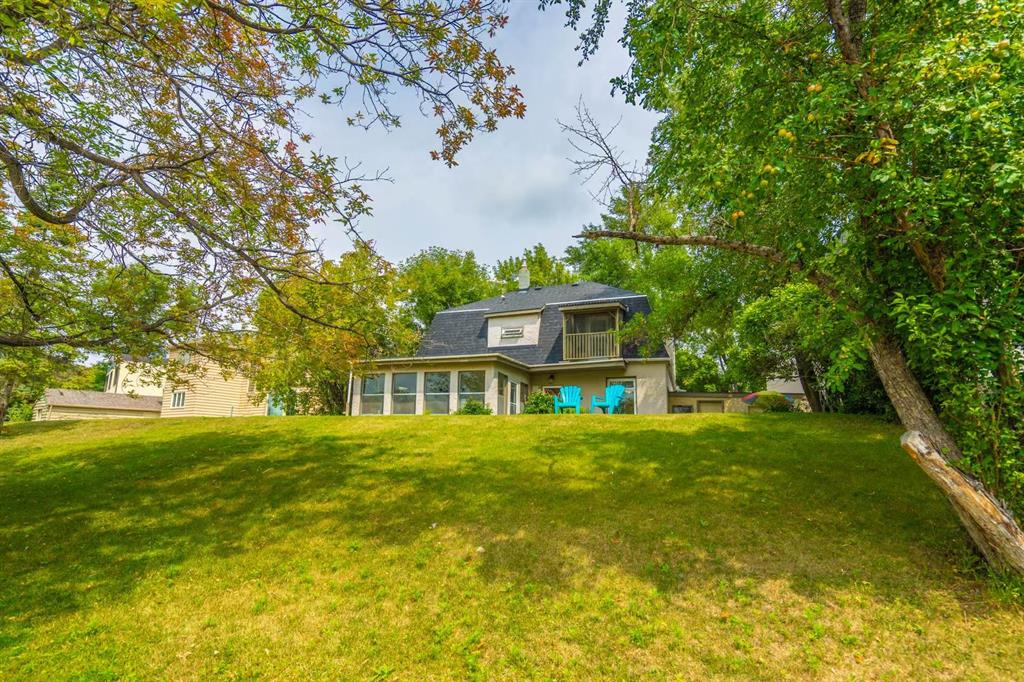SkyOne Realty Ltd.
1 - 754 Logan Avenue, Winnipeg, MB, R3E 1M9

Showing starts March 17. Fantastic 2-story house backing onto the red river in beautiful apex of the crescent on a pie-shaped lot. Nicely decorated family home features 4 bedrooms and 2.5 bathrooms. The main floor has specious and artistic living room, a cozy study room and kitchen with new appliance. Large sunroom to enjoy wonderful natural light and view of the Red River. Upstairs features 3 bedrooms and 4-pc bathroom. Lower level is fully finished with a Rec Room, Den, 3-pc bathroom and direct access to the attached garage. Shingles (2016), HE furnace (2022), HWT(2022), Carpet (2022), upper level washroom (2024), dishwasher (2024) are recent updated. New basement flooring 2023 and Stove 2022. Excellent home from Winnipeg’s most prestigious streets. You cannot miss it!
| Level | Type | Dimensions |
|---|---|---|
| Main | Living Room | 18 ft x 12 ft |
| Dining Room | 19.5 ft x 13 ft | |
| Kitchen | 10.75 ft x 10 ft | |
| Breakfast Nook | 10.75 ft x 10 ft | |
| Bedroom | 12 ft x 10.5 ft | |
| Two Piece Bath | 8.75 ft x 21 ft | |
| Upper | Primary Bedroom | 8.75 ft x 21 ft |
| Bedroom | 10 ft x 11 ft | |
| Bedroom | 9.5 ft x 8 ft | |
| Four Piece Bath | - | |
| Lower | Recreation Room | 18 ft x 11.5 ft |
| Den | 8.5 ft x 11 ft | |
| Three Piece Bath | - |