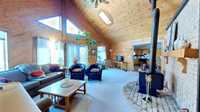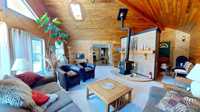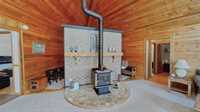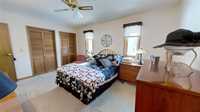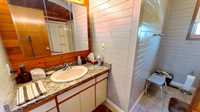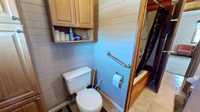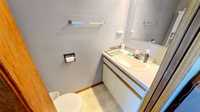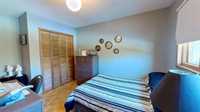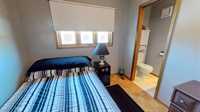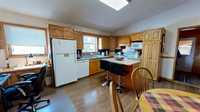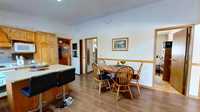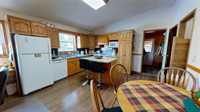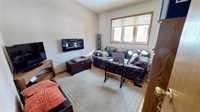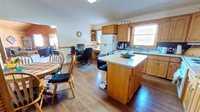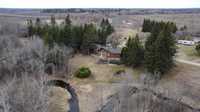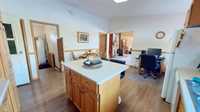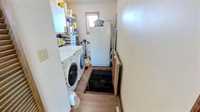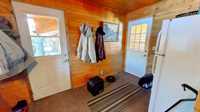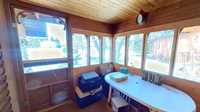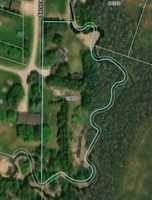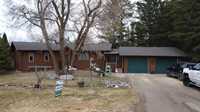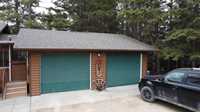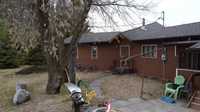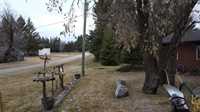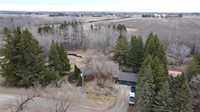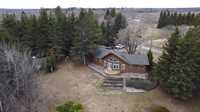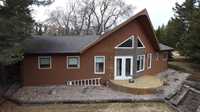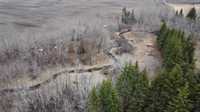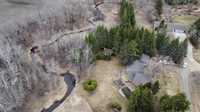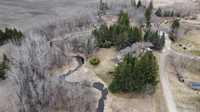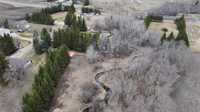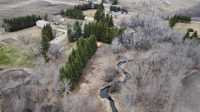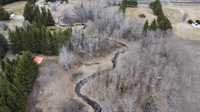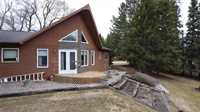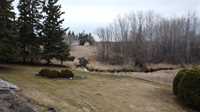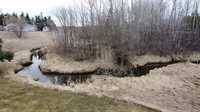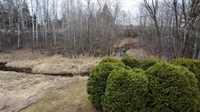Charming Country Home on 2.12 Acres. Discover the perfect blend of privacy, nature, and craftsmanship in this custom-built country home, nestled on 2.12 acres with the serene Brickyard Creek winding through the property. Built in 1991 and lovingly maintained by its original owner, this unique 1,430 sq. ft. home offers an inviting retreat just minutes from Whitemouth. Featuring 3 bedrooms and 2 baths, this home showcases exceptional custom woodwork, soaring ceilings, and a thoughtfully designed layout that makes a lasting impression. Large windows bring in abundant natural light while offering stunning views of the peaceful landscape. The spacious kitchen, cozy living area, and well-appointed bedrooms provide comfort and charm. Outside, you'll find a double garage, a spacious workshop, and a charming gazebo—perfect for relaxing summer days. Whether you enjoy gardening, outdoor activities, or simply unwinding in nature, this property offers endless possibilities. A rare opportunity for country living at its finest! Low taxes. Net payable was $1,293.00 in 2024. Don’t miss out—schedule a showing today!
- Basement Development Insulated, Unfinished
- Bathrooms 2
- Bathrooms (Full) 1
- Bathrooms (Partial) 1
- Bedrooms 3
- Building Type Bungalow
- Built In 1991
- Exterior Cedar
- Fireplace Free-standing, Stove
- Fireplace Fuel Wood
- Floor Space 1430 sqft
- Gross Taxes $2,081.20
- Land Size 2.12 acres
- Neighbourhood Whitemouth
- Property Type Residential, Single Family Detached
- Rental Equipment None
- School Division Sunrise
- Tax Year 2024
- Features
- Air conditioning wall unit
- Deck
- Exterior walls, 2x6"
- Ceiling Fan
- Laundry - Main Floor
- Porch
- Skylight
- Sunroom
- Goods Included
- Dryer
- Dishwasher
- Refrigerator
- Fridges - Two
- Freezer
- Microwave
- Storage Shed
- Stove
- Window Coverings
- Washer
- Parking Type
- Double Attached
- Site Influences
- Country Residence
- Creek
- Landscaped deck
- No Through Road
- Private Setting
- Treed Lot
Rooms
| Level | Type | Dimensions |
|---|---|---|
| Main | Eat-In Kitchen | 14 ft x 17.08 ft |
| Utility Room | 6.42 ft x 10.75 ft | |
| Bedroom | 10.75 ft x 10.25 ft | |
| Living Room | 14 ft x 25 ft | |
| Foyer | 8 ft x 6 ft | |
| Primary Bedroom | 14.58 ft x 11.5 ft | |
| Bedroom | 13.25 ft x 8.5 ft | |
| Four Piece Bath | 5 ft x 8 ft | |
| Two Piece Bath | 4 ft x 3 ft | |
| Mudroom | 8 ft x 11 ft | |
| Sunroom | 12 ft x 8 ft |



