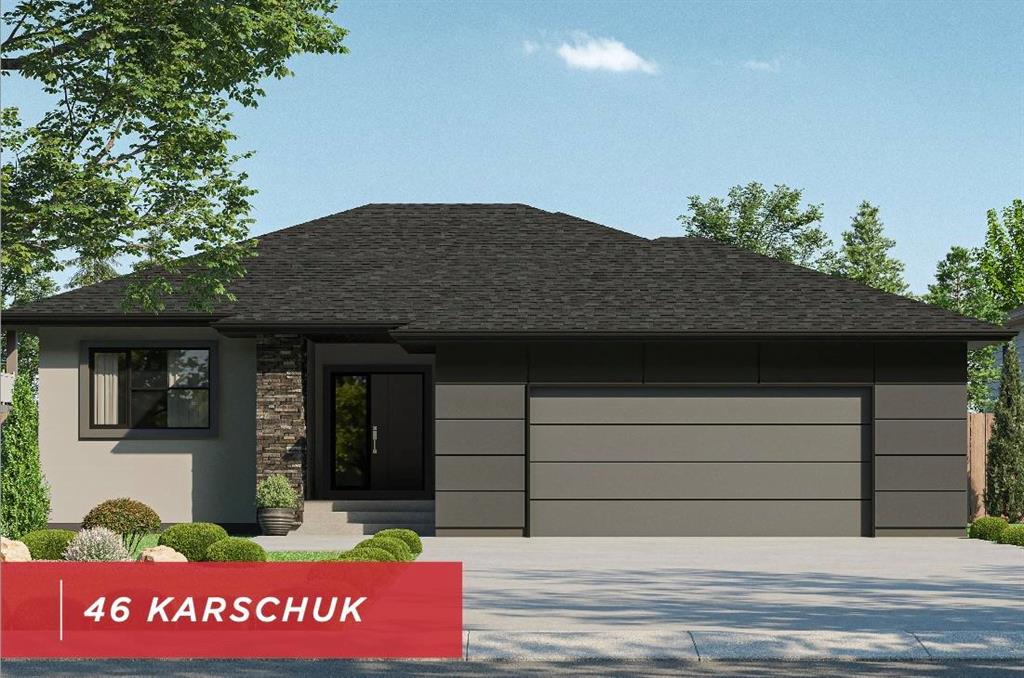
Here is an opportunity to own a well built bungalow by Premium Builder - Irwin Homes. Excellent use of space in this 1653 square foot plan that offers 3 good sized bedrooms. Therma foil kitchen cabinets and Island including Quartz counters and garden door to future deck. Luxury vinyl plank flooring throughout the Great Room, Dining Room, Kitchen and hallway with carpeting in the bedrooms Primary bedroom includes walk in closet and ensuite with acrylic shower. Main floor laundry located just off the kitchen. Includes high efficiency furnace, Heat Recovery Ventilator, and Central Air Conditioning. Oversize garage 26.5 X 23 offers ample storage space. This well located home in Bison Run is near two new schools, which help make it the ideal family home!! OPEN HOUSE located at 27 Oasis Tues/Thursday 5-8pm, Sat/Sun 1-5pm
- Basement Development Insulated
- Bathrooms 2
- Bathrooms (Full) 2
- Bedrooms 3
- Building Type Bungalow
- Built In 2025
- Depth 115.00 ft
- Exterior Brick & Siding
- Floor Space 1653 sqft
- Frontage 86.00 ft
- Neighbourhood Waverley West
- Property Type Residential, Single Family Detached
- Rental Equipment None
- School Division Pembina Trails (WPG 7)
- Tax Year 25
- Total Parking Spaces 4
- Features
- Air Conditioning-Central
- Exterior walls, 2x6"
- High-Efficiency Furnace
- Heat recovery ventilator
- Laundry - Main Floor
- Smoke Detectors
- Sump Pump
- Vacuum roughed-in
- Goods Included
- Garage door opener
- Garage door opener remote(s)
- Parking Type
- Double Attached
- Front Drive Access
- Garage door opener
- Insulated garage door
- Paved Driveway
- Site Influences
- Corner
- Back Lane
- Paved Lane
- Not Landscaped
- Paved Street
Rooms
| Level | Type | Dimensions |
|---|---|---|
| Main | Great Room | 15.33 ft x 14.5 ft |
| Kitchen | 17 ft x 9.16 ft | |
| Dining Room | 16.16 ft x 11.66 ft | |
| Primary Bedroom | 14.75 ft x 12.16 ft | |
| Bedroom | 11.5 ft x 11 ft | |
| Bedroom | 11.5 ft x 11 ft | |
| Four Piece Bath | - | |
| Four Piece Ensuite Bath | - |

