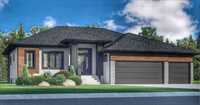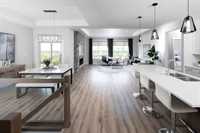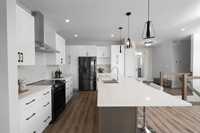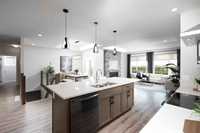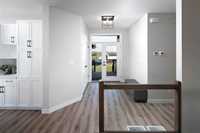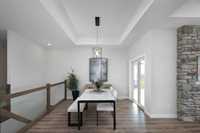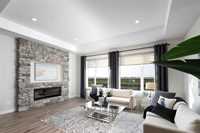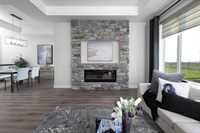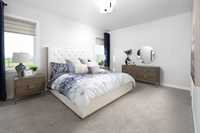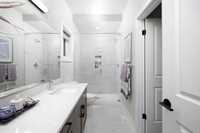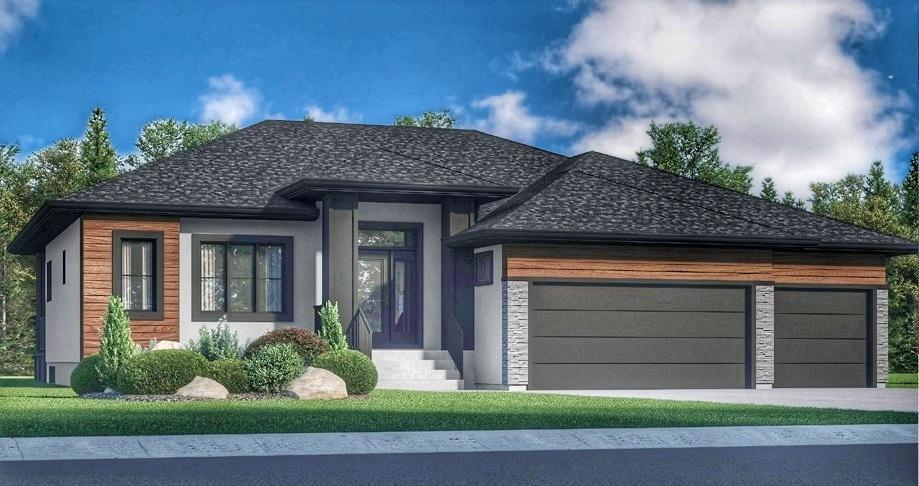
Discover a home that combines luxury and value. Featuring a large kitchen with ample cabinet space, an amazing great room ideal for entertaining, and an open concept design for seamless flow. Enjoy practicality with a spacious mudroom including a walk-in closet and laundry, alongside a primary bedroom with ensuite and walk-in closet. The 10’ raised ceiling in the dining and great room enhances the sense of space. Ample storage is provided by a 30 x 22 triple car garage, complemented by a rear covered deck for outdoor living. Energy efficiency is prioritized with triple and dual pane Low-E windows, a 200 amp electrical system, 60-gallon HWT & driveway allowance. This home comes with exceptional pricing and a 1-2-5-10 National Home Warranty, all situated on a HUGE lot, making it a dream home that offers unbeatable value. Grande Pointe, MB Photos of similar plan, finishes not identical and for example only
- Basement Development Insulated
- Bathrooms 2
- Bathrooms (Full) 2
- Bedrooms 3
- Building Type Bungalow
- Built In 2025
- Exterior Other-Remarks, Stone, Stucco
- Floor Space 1684 sqft
- Neighbourhood Grande Pointe
- Property Type Residential, Single Family Detached
- Rental Equipment None
- Tax Year 24
- Total Parking Spaces 6
- Features
- Deck
- Exterior walls, 2x6"
- Hood Fan
- High-Efficiency Furnace
- Heat recovery ventilator
- Laundry - Main Floor
- Main floor full bathroom
- Smoke Detectors
- Sump Pump
- Vacuum roughed-in
- Goods Included
- Garage door opener
- Garage door opener remote(s)
- Parking Type
- Triple Attached
- Site Influences
- Country Residence
- Flat Site
- No Back Lane
- Paved Street
Rooms
| Level | Type | Dimensions |
|---|---|---|
| Main | Dining Room | 10.42 ft x 14 ft |
| Kitchen | 14.25 ft x 14.25 ft | |
| Great Room | 17.58 ft x 14 ft | |
| Foyer | - | |
| Bedroom | 10.83 ft x 10.83 ft | |
| Three Piece Ensuite Bath | - | |
| Primary Bedroom | 16 ft x 12 ft | |
| Bedroom | 9.75 ft x 10.5 ft | |
| Four Piece Bath | - | |
| Laundry Room | - |


