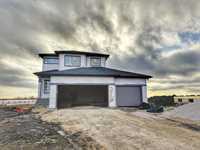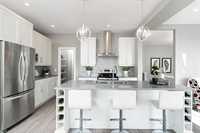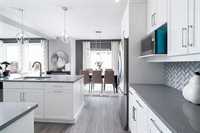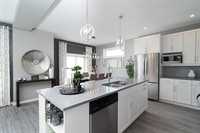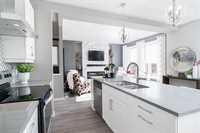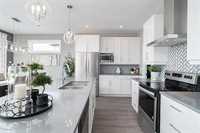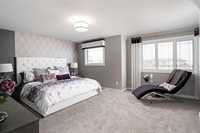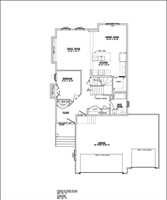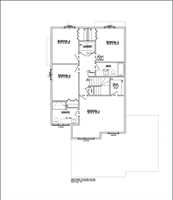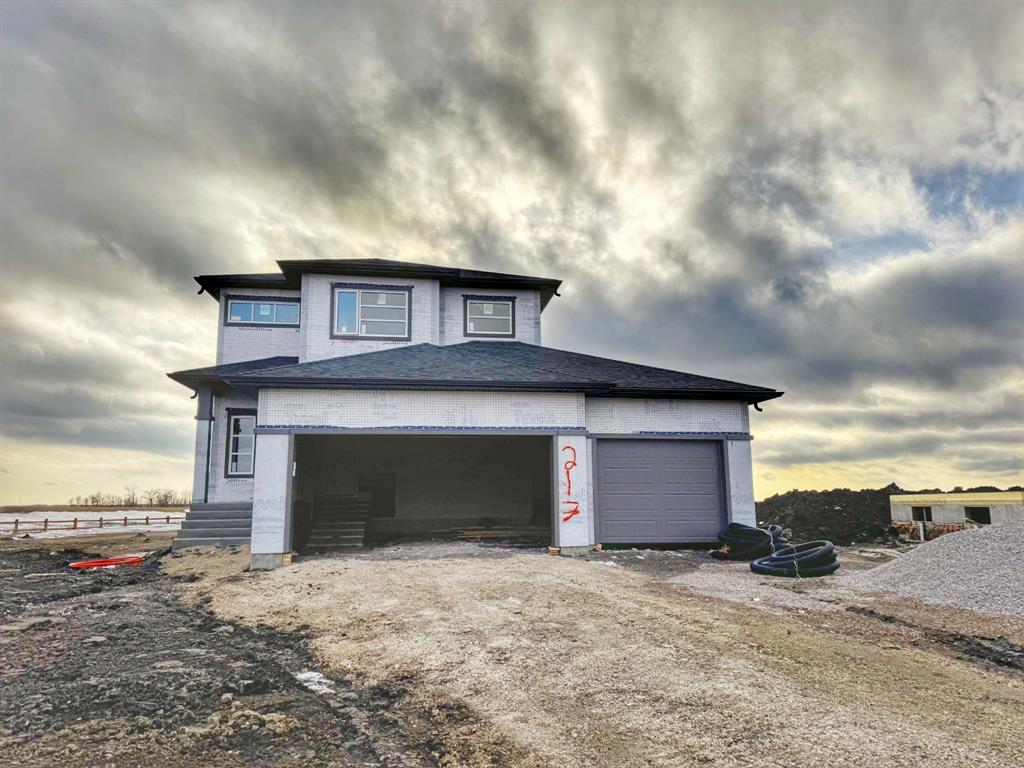
This stunning home offers a perfect blend of modern design and functionality, featuring a triple car garage and an open-concept layout designed for seamless living. The kitchen is a standout with a large island, quartz countertops, walk-in pantry, and 40.5” upper cabinets, all complemented by soft-close cabinetry for a sleek and quiet finish. The main floor boasts plank flooring throughout and includes a versatile bedroom and a full bathroom, providing flexibility for various living arrangements. Upstairs, the primary suite features a walk-in closet and ensuite, while the second-floor laundry room adds everyday convenience. Thoughtful details such as 4” MDF baseboards and 3” casings elevate the interior, while a 200 amp panel and 60-gallon hot water tank ensure efficiency. Situated on a massive pie lot, this property offers endless possibilities for outdoor enjoyment. Backed by a 1-2-5-10 National Home Warranty, this home provides both style and peace of mind. Photos of a similar build and are not an exact representation of this home Grande Pointe, MB
- Basement Development Insulated
- Bathrooms 3
- Bathrooms (Full) 3
- Bedrooms 5
- Building Type Two Storey
- Built In 2025
- Exterior Stone, Stucco
- Floor Space 2057 sqft
- Neighbourhood Grande Pointe
- Property Type Residential, Single Family Detached
- Rental Equipment None
- Tax Year 24
- Total Parking Spaces 3
- Features
- High-Efficiency Furnace
- Heat recovery ventilator
- Laundry - Second Floor
- Main floor full bathroom
- Sump Pump
- Vacuum roughed-in
- Goods Included
- Garage door opener
- Garage door opener remote(s)
- Parking Type
- Triple Attached
- Site Influences
- Country Residence
- No Back Lane
Rooms
| Level | Type | Dimensions |
|---|---|---|
| Main | Great Room | 12.75 ft x 15.08 ft |
| Dining Room | 10.5 ft x 10.5 ft | |
| Kitchen | 13.5 ft x 8.25 ft | |
| Bedroom | 9 ft x 10.67 ft | |
| Pantry | - | |
| Foyer | - | |
| Four Piece Bath | - | |
| Upper | Bedroom | 9.58 ft x 12.83 ft |
| Bedroom | 10.42 ft x 12.17 ft | |
| Laundry Room | - | |
| Bedroom | 9.58 ft x 13.17 ft | |
| Four Piece Bath | - | |
| Primary Bedroom | 16.5 ft x 13.17 ft | |
| Three Piece Ensuite Bath | - |


