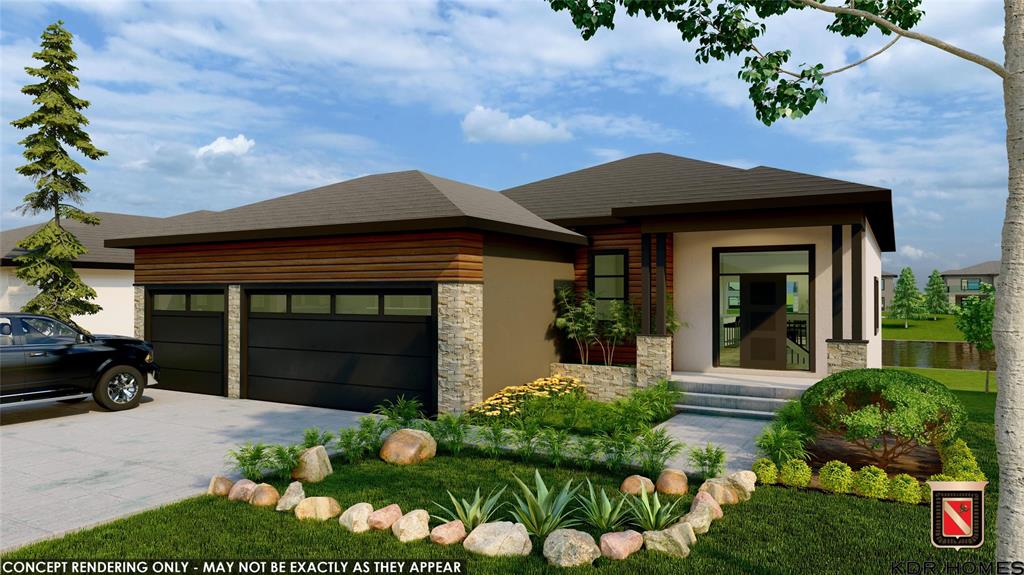
Welcome to KDR Homes newest bungalow in Forest Grove Estates, the highly sought after neighbourhood in Headinlgey, just minutes from the city. With 1800 sqft of thoughtfully designed living space, this home offers a spacious and functional layout. A bright and open-concept design featuring 9-foot ceilings on both the main floor and basement, creating an airy and expansive feel throughout the home. Great room with electric fireplace complimented by a stunning tiled feature wall. High-End Finishes from quartz countertops in the kitchen to luxury wood and metal railing accents. LVP, carpet and tile flooring throughout. Your private retreat awaits in the master bedroom with a luxurious ensuite that includes a soaking tub, glass-door shower, and a double vanity electric fireplace, complemented by a stunning feature wall that adds a striking focal point to the living space. The home’s exterior features a blend of stucco, Hardie board, & beautiful wood beams, offering a modern, yet timeless curb appeal. Plenty of space for your vehicles and storage with a large 3-car garage. *To be built, may not be exactly as shown*
- Basement Development Unfinished
- Bathrooms 2
- Bathrooms (Full) 2
- Bedrooms 3
- Building Type Bungalow
- Built In 2025
- Exterior Other-Remarks, Stucco
- Fireplace Insert
- Fireplace Fuel Electric
- Floor Space 1800 sqft
- Neighbourhood Headingley South
- Property Type Residential, Single Family Detached
- Rental Equipment None
- School Division St James-Assiniboia (WPG 2)
- Tax Year 2024
- Features
- Air Conditioning-Central
- High-Efficiency Furnace
- Heat recovery ventilator
- Structural wood basement floor
- Vacuum roughed-in
- Goods Included
- Garage door opener
- Garage door opener remote(s)
- Parking Type
- Triple Attached
- Site Influences
- Golf Nearby
- Paved Street
- Shopping Nearby
Rooms
| Level | Type | Dimensions |
|---|---|---|
| Main | Kitchen | 18.92 ft x 10.25 ft |
| Great Room | 18 ft x 13 ft | |
| Dining Room | 16 ft x 12 ft | |
| Bedroom | 10 ft x 10.1 ft | |
| Bedroom | 10 ft x 10.1 ft | |
| Four Piece Bath | - | |
| Primary Bedroom | 13 ft x 14 ft | |
| Five Piece Ensuite Bath | - |

