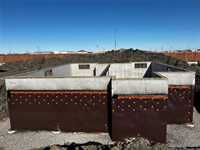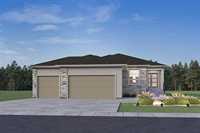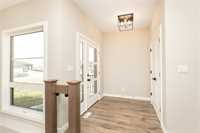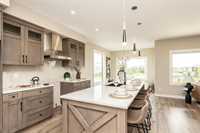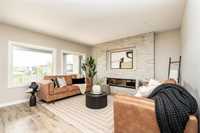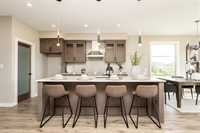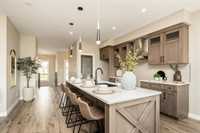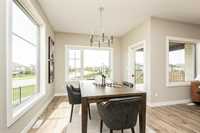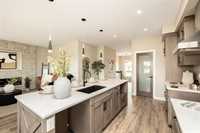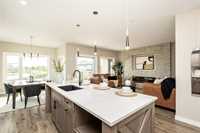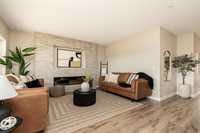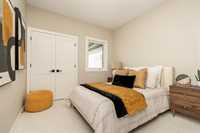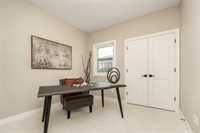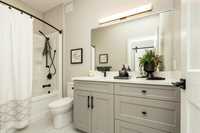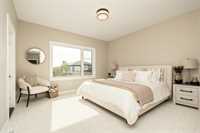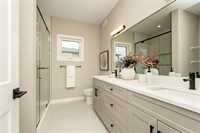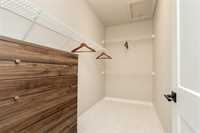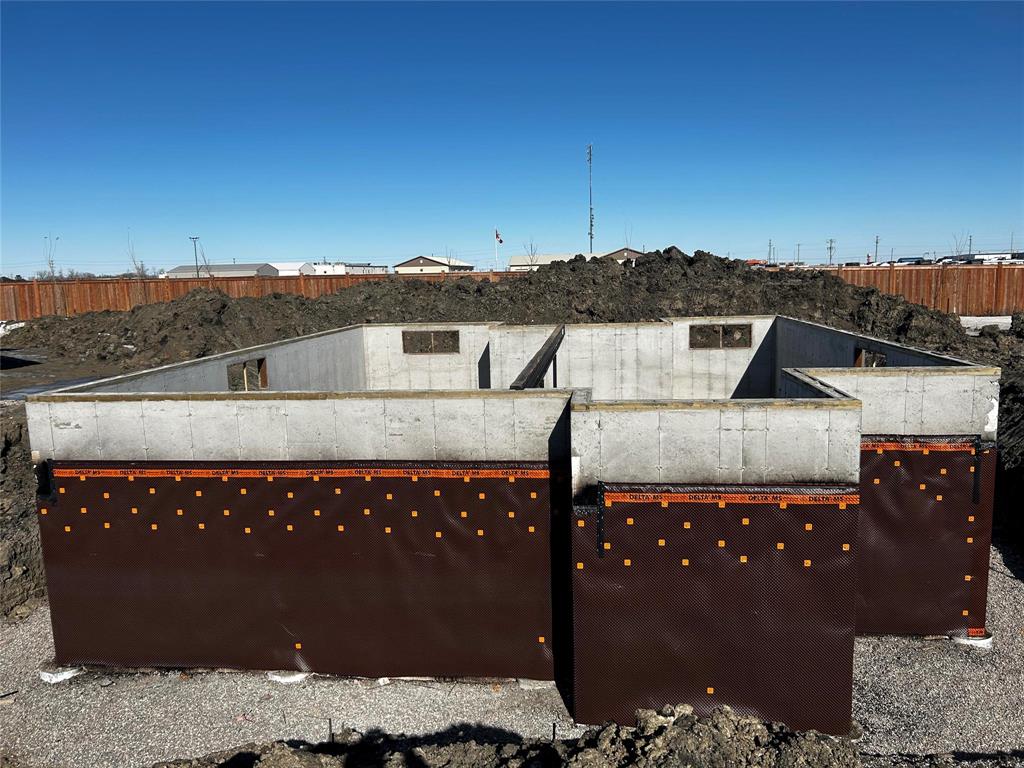
Functional Foxridge Homes custom bungalow w/ 9' ceilings throughout & spacious open concept design. Offering 3 bedrooms, a triple car garage and a covered rear deck. An open main living area w/ laminate flooring thru-out, complete w/ an entertainment/fireplace in the Great room. Oversized gourmet kitchen w/ Ceasar stone quartz countertops, an island w/ breakfast bar, walk in pantry, & professionally designed kitchen cabinets. The Primary bedroom has its own oversized WIC & Ensuite - complete w/ quartz counters, luxury vinyl tile flooring, double vanity, linen closet, & cultured marble shower. Other features: Structural wood basement floors, modern LED lighting package, Delta wrap foundation, steel reinforced cast-in-place concrete 9’-0” foundation walls on cast-in-place piles, 1-2-5-10 Home Warranty Program. This home is to be built. Home/listing may not be exactly as shown in the photos.
- Basement Development Insulated
- Bathrooms 2
- Bathrooms (Full) 2
- Bedrooms 3
- Building Type Bungalow
- Built In 2025
- Exterior Stucco
- Fireplace Other - See remarks
- Fireplace Fuel Electric
- Floor Space 1661 sqft
- Neighbourhood Taylor Farm
- Property Type Residential, Single Family Detached
- Rental Equipment None
- School Division St James-Assinboine School Division
- Features
- Air Conditioning-Central
- Hood Fan
- High-Efficiency Furnace
- Heat recovery ventilator
- Sump Pump
- Parking Type
- Triple Attached
- Site Influences
- Golf Nearby
- Landscaped deck
- Other/remarks
- Paved Street
Rooms
| Level | Type | Dimensions |
|---|---|---|
| Main | Kitchen | 11 ft x 12.5 ft |
| Great Room | 16 ft x 14.75 ft | |
| Dining Room | 10 ft x 11.83 ft | |
| Four Piece Bath | - | |
| Primary Bedroom | 13.5 ft x 13.08 ft | |
| Four Piece Ensuite Bath | - | |
| Bedroom | 9.75 ft x 9.92 ft | |
| Bedroom | 9.75 ft x 9.92 ft | |
| Laundry Room | - |


