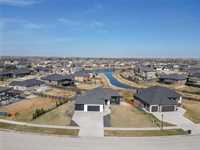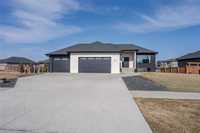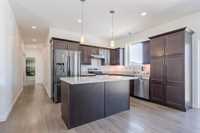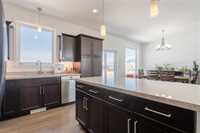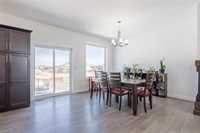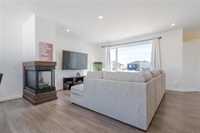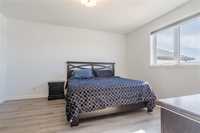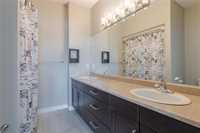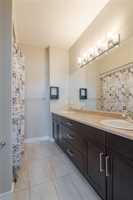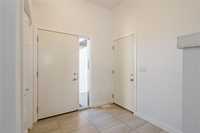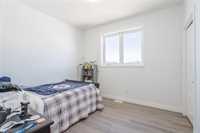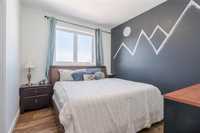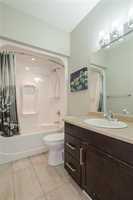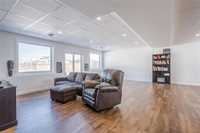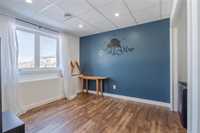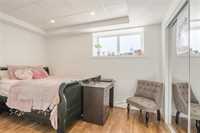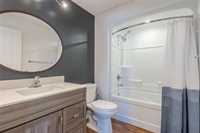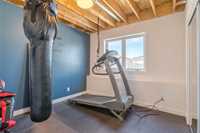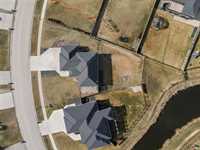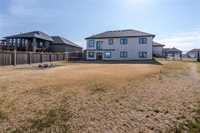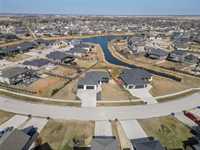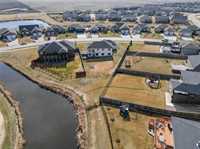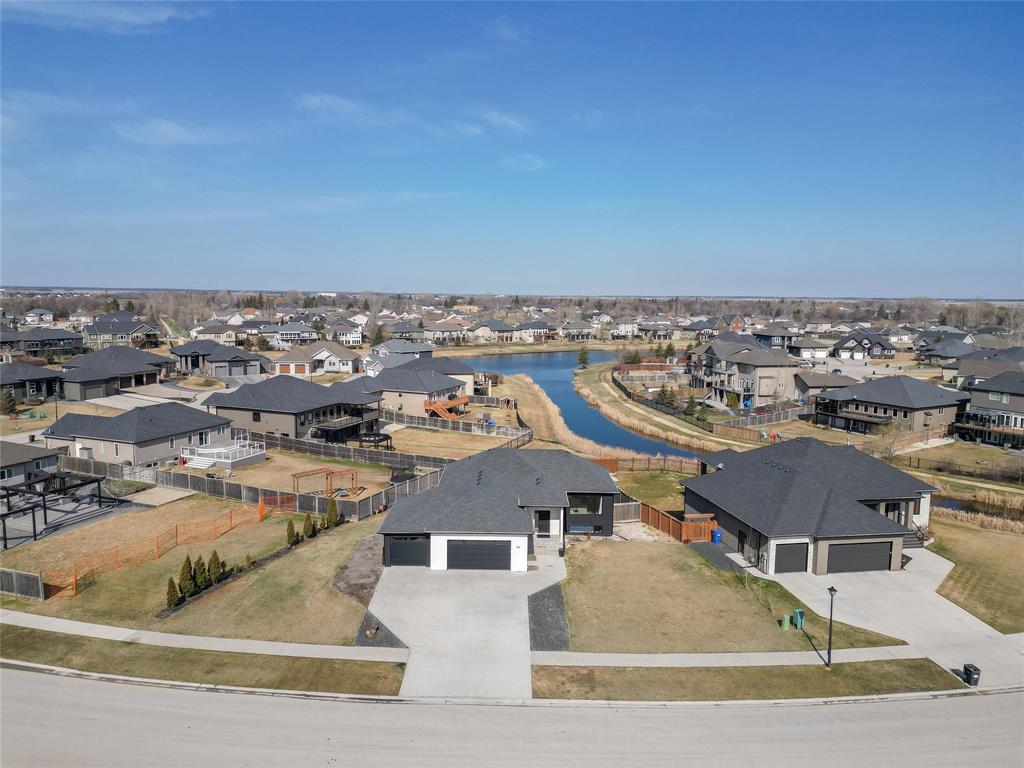
This fully finished 6-bedroom home is located in the rapidly growing town of Niverville. The main floor features an open-concept design, flooded with natural light and complemented by strategically placed pot lights. The kitchen boasts dark mocha cabinetry paired with elegant quartz countertops, including a spacious island that offers extra seating. The primary bedroom includes a walk-in closet and a 5-piece ensuite. The main level also includes two additional bedrooms and a 4-piece bathroom. The walk-out basement provides ample space for both entertaining and family activities. The oversized rec room is filled with natural light, creating a warm and inviting atmosphere. Three more bedrooms with soundproof walls offer peace and privacy, along with another 4-piece bathroom. Outside, the fenced yard offers peaceful views of the man-made pond and a cozy firepit, perfect for relaxing evenings. The triple-attached, insulated, and heated garage ensures your vehicles stay comfortable year-round. This home is move-in ready and requires no additional work—just unpack and enjoy!
- Basement Development Fully Finished
- Bathrooms 3
- Bathrooms (Full) 3
- Bedrooms 6
- Building Type Bungalow
- Built In 2015
- Depth 164.00 ft
- Exterior Composite, Stucco
- Fireplace Double-sided, Insert
- Fireplace Fuel Gas
- Floor Space 1532 sqft
- Frontage 139.00 ft
- Gross Taxes $5,254.28
- Neighbourhood Fifth Avenue Estates
- Property Type Residential, Single Family Detached
- Rental Equipment None
- School Division Niverville: K-4 | 5-8 | 9-12
- Tax Year 2024
- Features
- Air Conditioning-Central
- Hood Fan
- Heat recovery ventilator
- Main floor full bathroom
- Sump Pump
- Goods Included
- Dishwasher
- Refrigerator
- Garage door opener
- Garage door opener remote(s)
- Stove
- Parking Type
- Triple Attached
- Front Drive Access
- Garage door opener
- Heated
- Insulated
- Paved Driveway
- Site Influences
- Fenced
- Golf Nearby
- No Back Lane
- Paved Street
- Playground Nearby
- Shopping Nearby
Rooms
| Level | Type | Dimensions |
|---|---|---|
| Main | Kitchen | 11.1 ft x 11 ft |
| Dining Room | 12.6 ft x 11.8 ft | |
| Living Room | 20.5 ft x 12.4 ft | |
| Primary Bedroom | 15.4 ft x 13.1 ft | |
| Five Piece Ensuite Bath | - | |
| Bedroom | 11 ft x 9.11 ft | |
| Bedroom | 10 ft x 10 ft | |
| Four Piece Bath | - | |
| Basement | Recreation Room | 26.5 ft x 23.8 ft |
| Bedroom | 12.8 ft x 8.4 ft | |
| Bedroom | 10.1 ft x 10.7 ft | |
| Bedroom | 10 ft x 10 ft | |
| Four Piece Bath | - |


