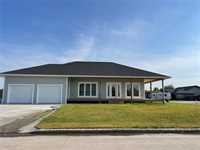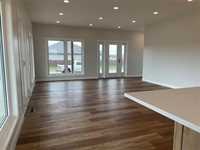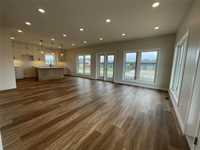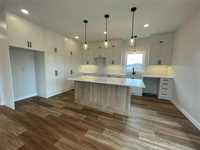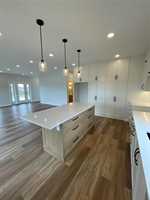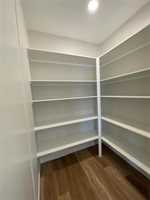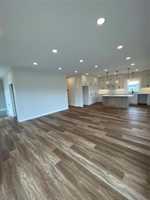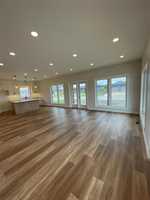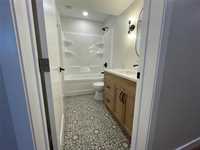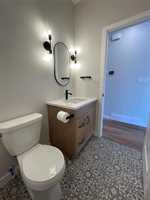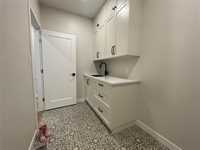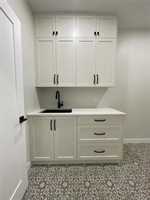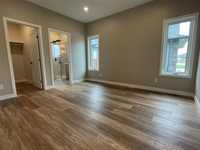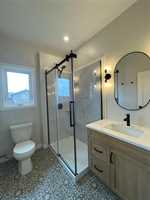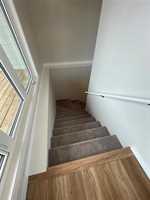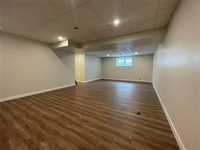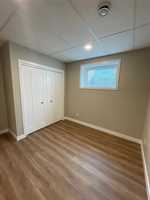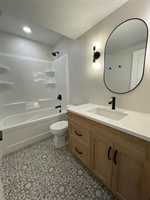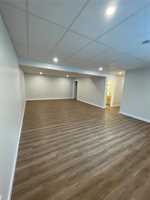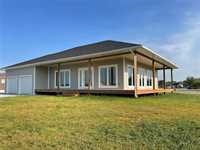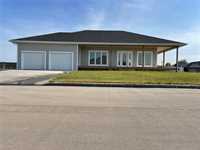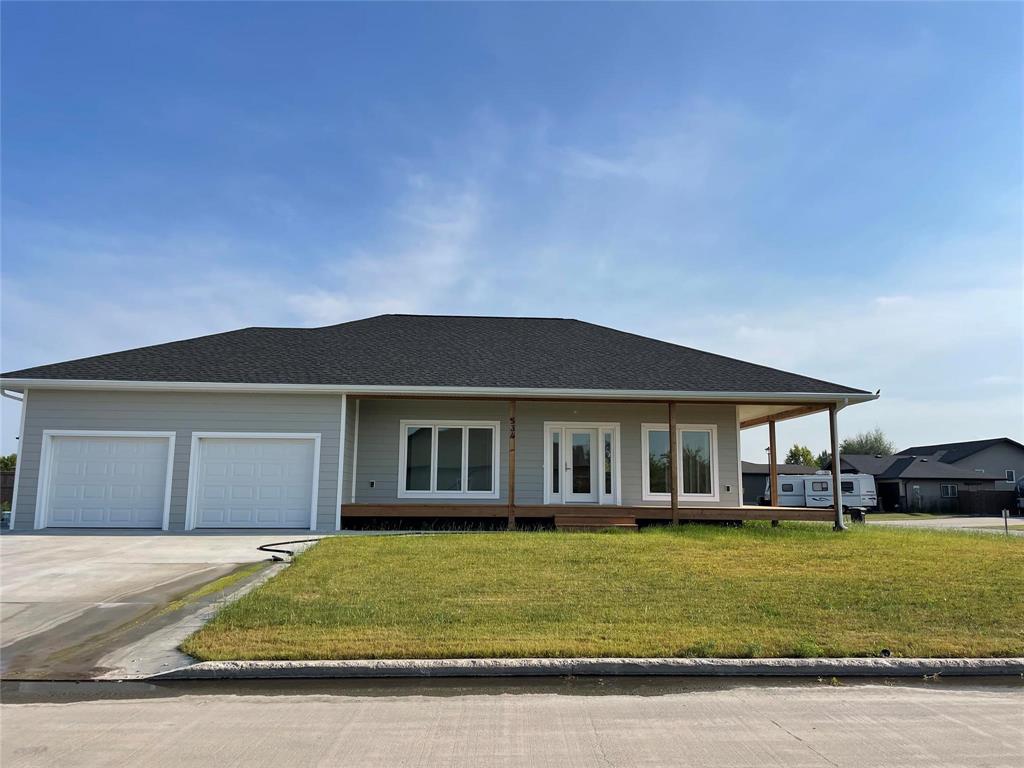
Check out this gorgeous NEW 1321 Sq Ft. home. NO expense spared from floor joists to fixtures and everything in between on a freshly landscaped corner lot. Loaded with natural light, 9 Ft. Ceilings on the main and lower level, fabulous Decor Kitchen w/ large walk in pantry. Come see for yourself and experience the beautiful design and finish. Main floor has 2 Bedrooms, Primary has a stunning 3 pc bath and a large walk-in closet, main floor laundry w/ sink and counter, additional 4 pc bath and a delightful open kitchen, dining, living room. Lower level has 2 large bedrooms, 4 pc bath, a massive rec room area fully finished, and a meticulous mechanical room. 24 x 26 insulated, drywalled and painted garage. Both garage and basement are plumbed for in-floor heat. Located in favorable newer developed area of Morden.
- Basement Development Fully Finished
- Bathrooms 3
- Bathrooms (Full) 3
- Bedrooms 4
- Building Type Bungalow
- Built In 2024
- Depth 70.00 ft
- Exterior Composite
- Floor Space 1321 sqft
- Frontage 93.00 ft
- Neighbourhood R35
- Property Type Residential, Single Family Detached
- Rental Equipment None
- School Division Western
- Tax Year 2024
- Features
- Air Conditioning-Central
- Closet Organizers
- Deck
- Engineered Floor Joist
- Exterior walls, 2x6"
- Hood Fan
- High-Efficiency Furnace
- Heat recovery ventilator
- Laundry - Main Floor
- Main floor full bathroom
- No Smoking Home
- Parking Type
- Double Attached
- Front Drive Access
- Garage door opener
- Heated
- Insulated garage door
- Insulated
- Site Influences
- Corner
- Low maintenance landscaped
- Paved Street
- Playground Nearby
Rooms
| Level | Type | Dimensions |
|---|---|---|
| Main | Living Room | 17.08 ft x 20.75 ft |
| Kitchen | 17.08 ft x 21.25 ft | |
| Primary Bedroom | 11.5 ft x 13.17 ft | |
| Bedroom | 9.5 ft x 11.5 ft | |
| Great Room | 16.42 ft x 30 ft | |
| Four Piece Bath | - | |
| Three Piece Ensuite Bath | - | |
| Basement | Bedroom | 11.75 ft x 10.17 ft |
| Bedroom | 14.67 ft x 10.17 ft | |
| Four Piece Bath | - |



