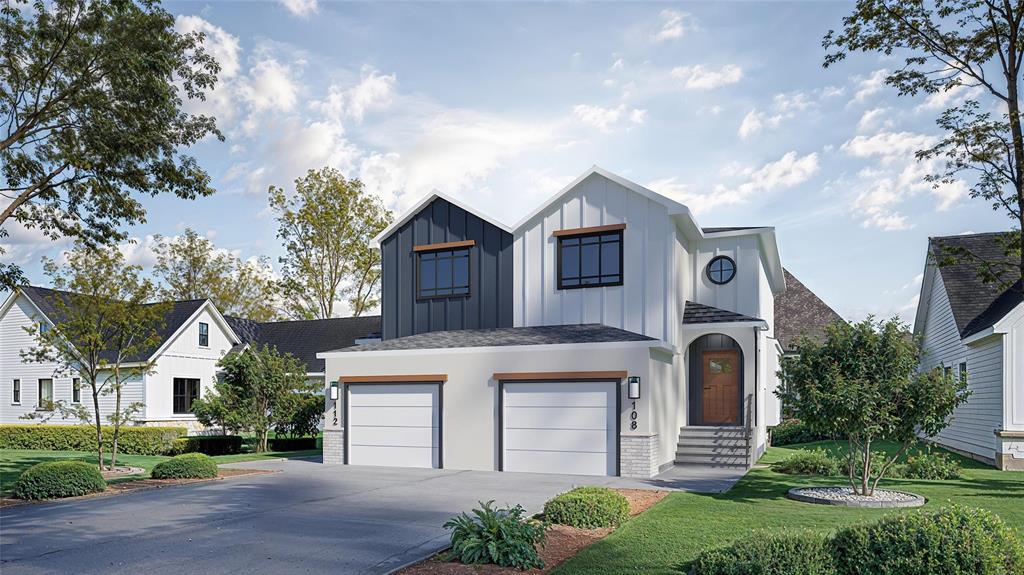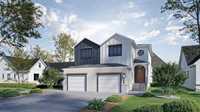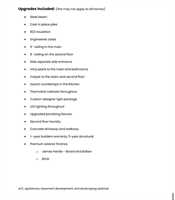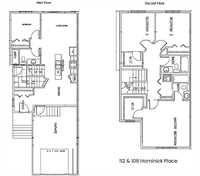
Summer possession available on this under construction Canterbury Crossing side by side. Only 6 units left. Why settle for old when you can own brand new? Discover your dream home in this exclusive presale custom-built, single-attached, two-story home. Offering 1,472 sq ft of thoughtfully designed living space with a single attached garage, this home is perfect for raising a family in a safe and friendly cul-de-sac community. This home includes 4 bedrooms, 2 full baths and featuring a luxurious 4-piece ensuite. Built with premium materials, including steel beams, cast-in-place piles, you will enjoy 9' ceilings on the main floor with wall to wall plank flooring, quartz countertops, custom lighting, and a side entrance. 1 bedroom or office, great room and 4 piece full bath. Wall to wall carpet upstairs with laundry room (plank) and primary suite w/walk, ensuite (plank) located the front, 2 more bedrooms at the back with 4 piece bathroom (plank). The exterior boasts durable James Hardie siding and brick, and each home from this builder comes with a 1-year builder’s warranty and a 5-year structural warranty. Secure your dream home today!
- Basement Development Insulated
- Bathrooms 3
- Bathrooms (Full) 3
- Bedrooms 4
- Building Type Two Storey
- Built In 2025
- Exterior Brick, Stucco, Wood Siding
- Floor Space 1476 sqft
- Neighbourhood Canterbury Park
- Property Type Residential, Single Family Attached
- Rental Equipment None
- School Division River East Transcona (WPG 72)
- Features
- Exterior walls, 2x6"
- High-Efficiency Furnace
- Laundry - Second Floor
- Sump Pump
- Parking Type
- Single Attached
- Site Influences
- Cul-De-Sac
- Shopping Nearby
Rooms
| Level | Type | Dimensions |
|---|---|---|
| Main | Four Piece Bath | - |
| Bedroom | 8.33 ft x 10.33 ft | |
| Lower | Dining Room | 7.67 ft x 12 ft |
| Kitchen | 11 ft x 12 ft | |
| Upper | Living Room | 11 ft x 11.5 ft |
| Four Piece Ensuite Bath | - | |
| Bedroom | 9.5 ft x 11.33 ft | |
| Bedroom | 10.42 ft x 11.33 ft | |
| Primary Bedroom | 13.92 ft x 11.5 ft | |
| Walk-in Closet | 7 ft x 6.5 ft | |
| Laundry Room | 3 ft x 7.5 ft | |
| Other | Four Piece Bath | - |




