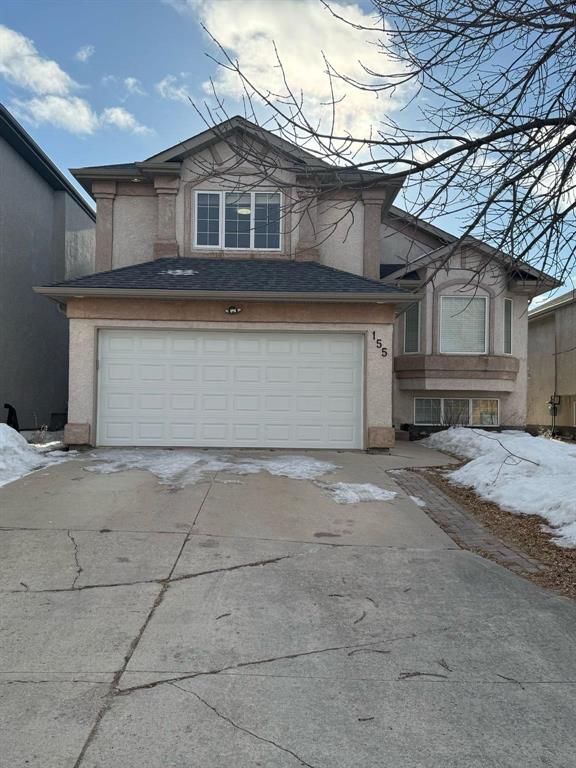Bankim Patel
Bankim Patel Personal Real Estate Corporation
Office: (204) 929-5400 Mobile: (204) 899-1727bankimrealtor@gmail.com
Ember Realty Group
397 Selkirk Ave, Winnipeg, MB, R2W 2M3

Amazing family home minutes from the University of Manitoba. You will be immediately impressed. Fabulous custom built Cabover design home on a quiet Richmond West. 1742 sq ft home. 4 bedrooms,2 full baths, spacious dine in kitchen with vaulted ceiling. Lots of storage, pantry, appliances included. Formal dining, main floor laundry, spacious master bedroom with walk in closet and 4 piece ensuite. Blinds and window coverings included. 95% Finished with lots of storage areas. RIP for 3rd bathroom. 4th Bedroom in Lower Level. Very well landscaped and fenced yard. Patio area, deck, flower beds, front driveway, Nice and Quiet location.
| Level | Type | Dimensions |
|---|---|---|
| Main | Foyer | 11 ft x 5.25 ft |
| Eat-In Kitchen | 13.92 ft x 21.75 ft | |
| Four Piece Ensuite Bath | 8.07 ft x 5.07 ft | |
| Great Room | 16.5 ft x 12.92 ft | |
| Laundry Room | 10 ft x 5.17 ft | |
| Four Piece Bath | 9 ft x 5.07 ft | |
| Dining Room | 14.92 ft x 10.58 ft | |
| Bedroom | 9.42 ft x 10.5 ft | |
| Bedroom | 8.92 ft x 13.72 ft | |
| Lower | Playroom | 8.75 ft x 11.42 ft |
| Recreation Room | 13 ft x 20.83 ft | |
| Hobby Room | 14.33 ft x 9.5 ft | |
| Bedroom | - | |
| Upper | Primary Bedroom | 18 ft x 13.17 ft |