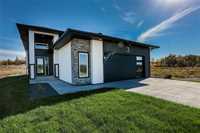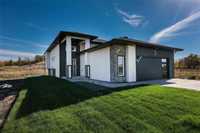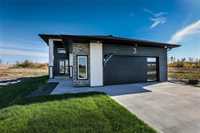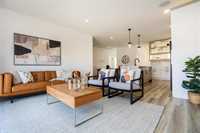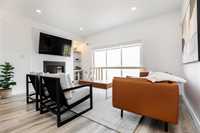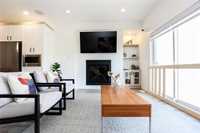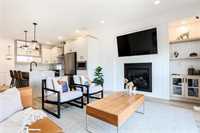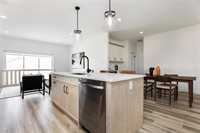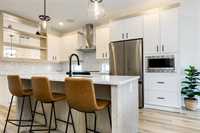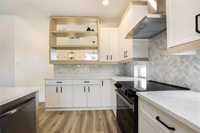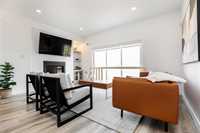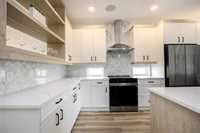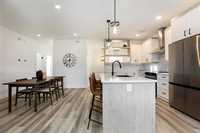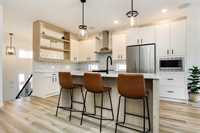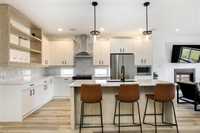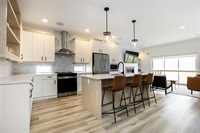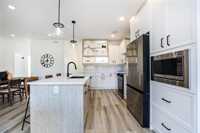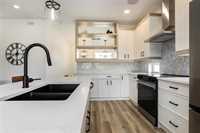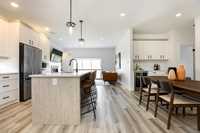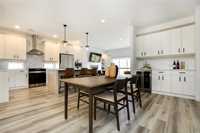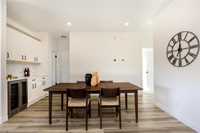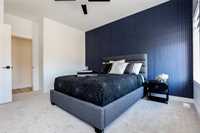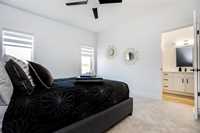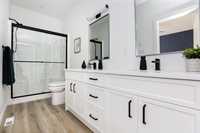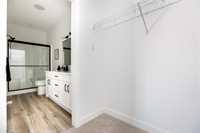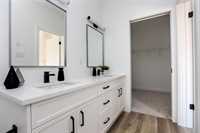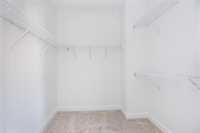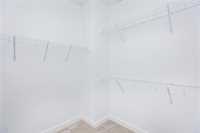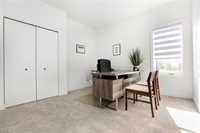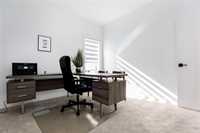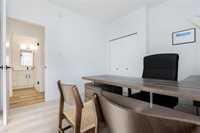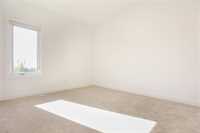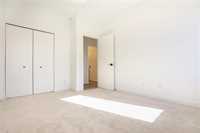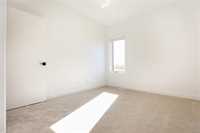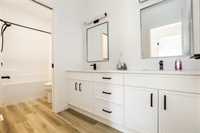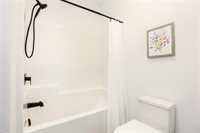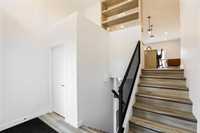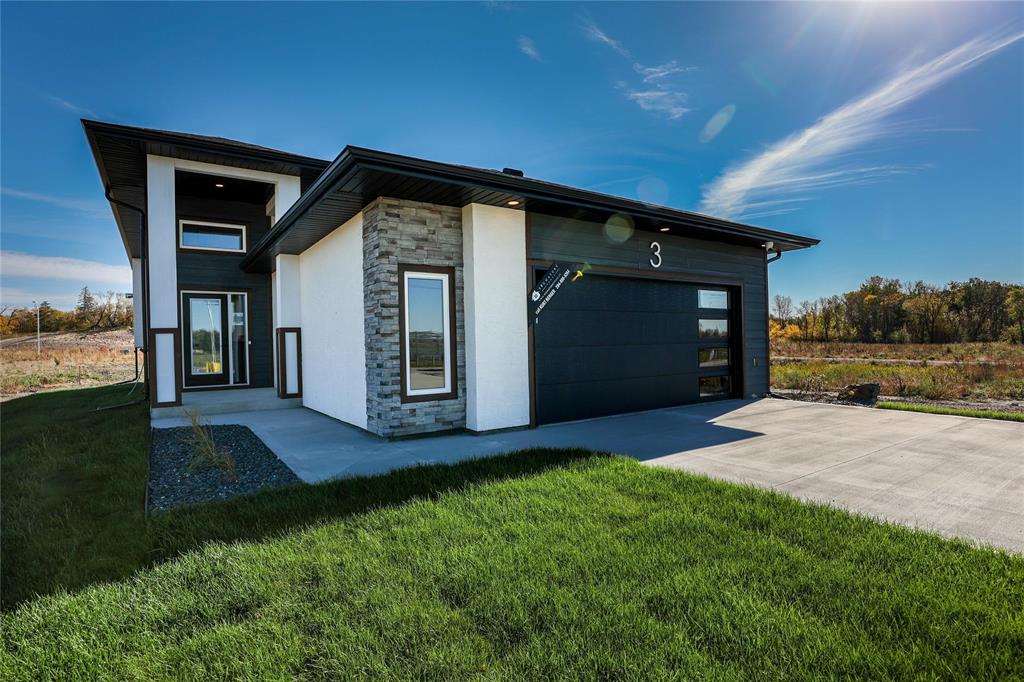
S/S 03/14/2025 - Offers presented as received. Open House Wednesday's 5-8, Saturday's & Sunday's 1-4. Welcome to the stunning Signature Homes showhome at 3 Maple Drive, nestled in the vibrant community of Mountain Ridge Park. From the moment you step inside, you’ll understand why this home stands out from the rest. Offering 1,405 square feet of beautifully designed living space, this exceptional home features three bedrooms, two bathrooms, quartz countertops, durable SPC flooring, and so much more. With soaring 9’ ceilings on both the main floor and basement, this home embodies the essence of open-concept living. Thoughtfully upgraded with an abundance of enhancements,every detail has been carefully considered. The gas fireplace with a custom-built entertainment wall creates a cozy yet stylish centerpiece for your living room, while the kitchen stuns with a spacious island, ample cabinetry, and a dedicated coffee bar area. Outside, the extra-large 25.5' x 22.4' garage provides ample space for vehicles, storage, and all your toys. Plus, this EcoSmart-certified home features upgraded tri-pane windows and enhanced insulation,making it at least 25% more energy-efficient than a typical new build.
- Basement Development Insulated
- Bathrooms 2
- Bathrooms (Full) 2
- Bedrooms 3
- Building Type Bi-Level
- Built In 2024
- Depth 140.00 ft
- Exterior Composite, Stone, Stucco
- Fireplace Glass Door, Heatilator/Fan
- Fireplace Fuel Gas
- Floor Space 1405 sqft
- Frontage 55.00 ft
- Neighbourhood Stony Mountain
- Property Type Residential, Single Family Detached
- Rental Equipment None
- School Division Interlake
- Tax Year 2025
- Features
- Air Conditioning-Central
- Engineered Floor Joist
- Exterior walls, 2x6"
- Hood Fan
- High-Efficiency Furnace
- No Pet Home
- No Smoking Home
- Smoke Detectors
- Sump Pump
- Goods Included
- Bar Fridge
- Dishwasher
- Refrigerator
- Garage door opener
- Garage door opener remote(s)
- Microwave
- Stove
- TV Wall Mount
- Window Coverings
- Parking Type
- Double Attached
- Site Influences
- Not Fenced
- No Back Lane
- Park/reserve
- Paved Street
- Playground Nearby
- Partially landscaped
Rooms
| Level | Type | Dimensions |
|---|---|---|
| Main | Living Room | 14.7 ft x 13.5 ft |
| Dining Room | 9.1 ft x 12.9 ft | |
| Kitchen | 11.2 ft x 13.1 ft | |
| Primary Bedroom | 12 ft x 13 ft | |
| Three Piece Ensuite Bath | - | |
| Bedroom | 11 ft x 11.3 ft | |
| Bedroom | 12.7 ft x 9.11 ft | |
| Four Piece Bath | - | |
| Foyer | 11.2 ft x 4.11 ft |


