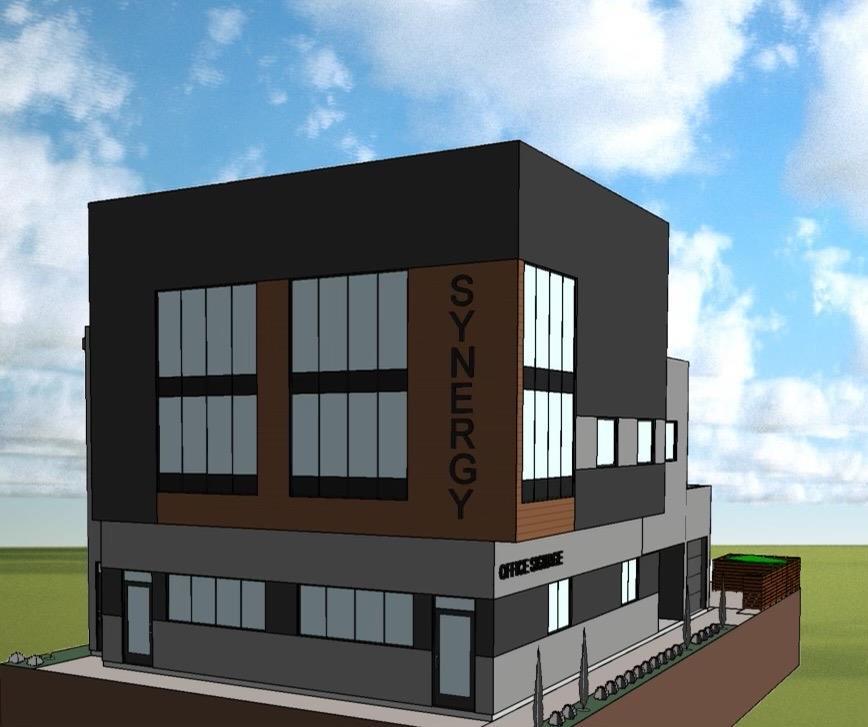
Commercial office/Retail DEVELOPMENT OPPORTUNITY on a high traffic main route. Choose your own builder! At 4765 Sq Ft. in total with 3 levels featuring a 2268 sq ft main level, 2035 soft second level and an extra 462 sq ft Mezzanine level. Great central location with parking at rear. Loads of opportunity here. Building design features main floor commercial area, second level office area as well as additional space on the Mezzanine level. Large storage area/Garage with overhead door located at rear of building. With a clean slate this building can be customized to your needs and is waiting for your personal touch. Sale includes architectural plans and all engineer drawings including mechanical drawings, civil drawings. PERMITS have been applied for and will be provided in the sale price. Great for many uses including professional services, coffee shops, retail, office space, restaurant/bar, daycare, studio, medical services, etc.
- Building Type Two and a Half
- Depth 85.00 ft
- Frontage 50.00 ft
- Neighbourhood Weston
- Property Type Commercial, Ici Land Only for Sale
- Amenities
- Balconies
- Mezzanine
- Natural Light
- Overhead Doors
- Separate Entrances
- Storage
- 1 or More Washrooms
- Parking Type
- Rear Drive Access
- Site Influences
- Airport Nearby
- Downtown
- Street Exposure
- High Traffic Location
- Public Transportation

