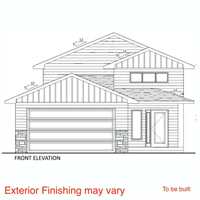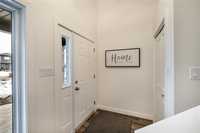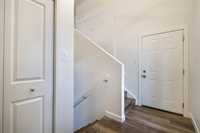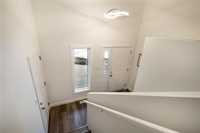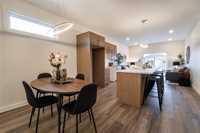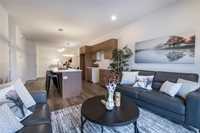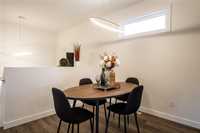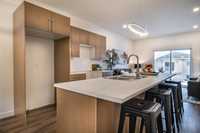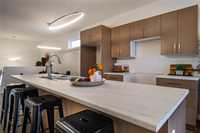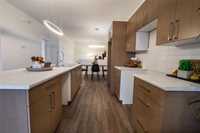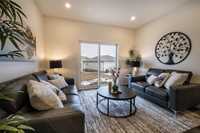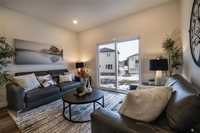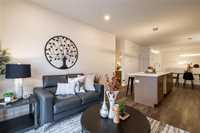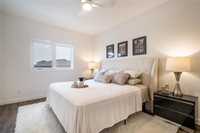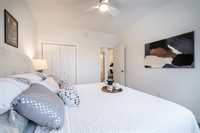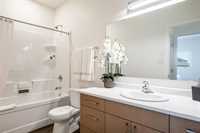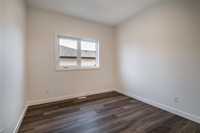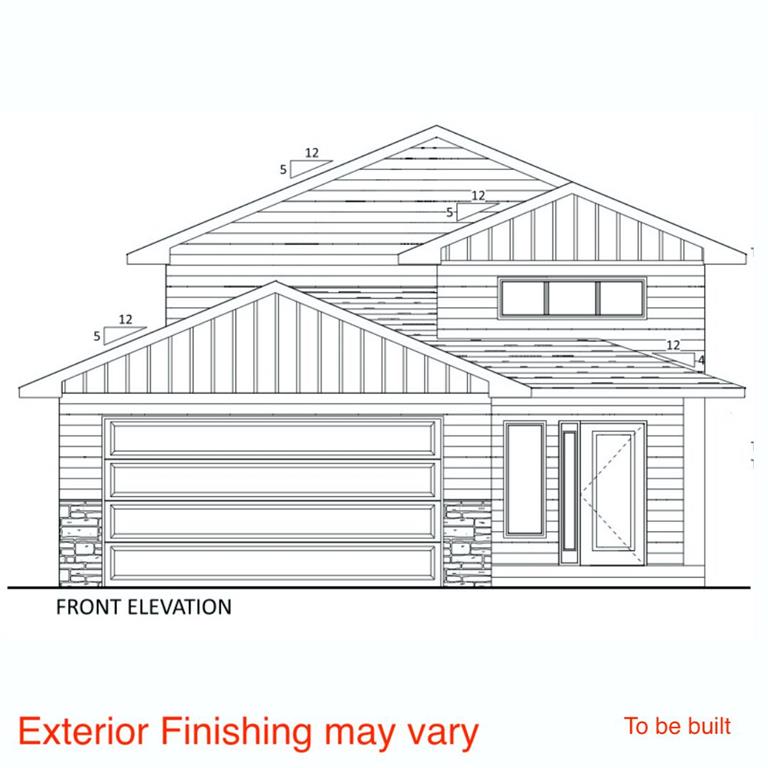
To be built. Located in the desirable Highlands development of Niverville. FANTASTIC opportunity to own a brand new home at an affordable price. This 928 sq ft bilevel features an open concept layout with 2 generous sized bedrooms and 1 full bathroom. The basement is fully finished including a full bathroom, extra bedroom, large utility room and massive rec room. Exterior is hardy board, faux stone and board/batton. Close proximity to the golf course, Niverville recreation centre, restaurants and many walking paths to enjoy. 5 year Blanket Home Warranty included
- Basement Development Fully Finished
- Bathrooms 2
- Bathrooms (Full) 2
- Bedrooms 3
- Building Type Bi-Level
- Built In 2025
- Exterior Brick, Composite
- Floor Space 928 sqft
- Neighbourhood The Highlands
- Property Type Residential, Single Family Detached
- Rental Equipment None
- School Division Hanover
- Tax Year 24
- Features
- Air Conditioning-Central
- Exterior walls, 2x6"
- Heat recovery ventilator
- Main floor full bathroom
- Smoke Detectors
- Sump Pump
- Parking Type
- Double Attached
- Site Influences
- Flat Site
- Golf Nearby
- Paved Street
- Playground Nearby
- Shopping Nearby
Rooms
| Level | Type | Dimensions |
|---|---|---|
| Main | Kitchen | 9.75 ft x 9.83 ft |
| Dining Room | 8.08 ft x 9 ft | |
| Family Room | 12.75 ft x 10.92 ft | |
| Primary Bedroom | 11 ft x 13.83 ft | |
| Bedroom | 10.08 ft x 10 ft | |
| Four Piece Bath | 11 ft x 5 ft | |
| Lower | Recreation Room | 11.17 ft x 29.92 ft |
| Bedroom | 12.25 ft x 11.08 ft | |
| Four Piece Bath | 12.25 ft x 5.33 ft | |
| Utility Room | 12.25 ft x 12.42 ft |


