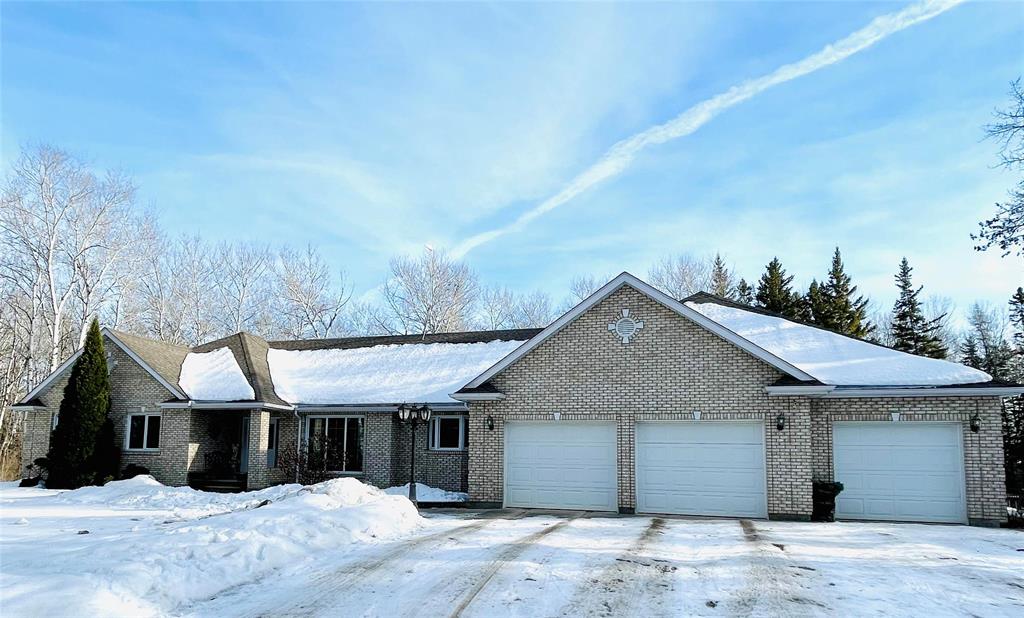Delta Real Estate Steinbach
Unit A 98 Brandt Street, Steinbach, MB, R5G 0V6

OPEN HOUSE: Saturday, March 22, 1-3 pm. Looking for a country property close to pavement? Well look no further. Located just over a mile off of 210 Hwy, only 15 mins to Steinbach, and 35 mins to Perimeter. With 14.23 acres, this property checks all the boxes. Home is approx 2143 ft.² with a fully finished basement, attached triple car garage, and detached workshop with addition. The main floor of this home features 3 bedrooms, 2 baths, laundry, 2 foyers, spacious kitchen with island and built in appliances, and inviting living room with 2 large picture windows and french doors to office/ sitting room. Attached garage has access to basement, as well as additional room off main floor with window and plumbing; perfect for an at home business, crafting room, or homeschool. Basement is fully finished with generous storage throughout. Basement boasts 2 large bedrooms, bathroom, den, & sprawling rec room. Beautifully manicured grounds with exposed aggregate sidewalks, dog run, fenced in garden, garden shed, & private fire pit area. Detached 26' x 40' workshop is finished with a separate room, as well as a 20' x 22' addition which is partially insulated and ready for finishing.
| Level | Type | Dimensions |
|---|---|---|
| Main | Living Room | 13.9 ft x 18.8 ft |
| Dining Room | 12.6 ft x 14.3 ft | |
| Kitchen | 12.7 ft x 12.7 ft | |
| Den | 11.4 ft x 14.7 ft | |
| Primary Bedroom | 13.9 ft x 15.5 ft | |
| Bedroom | 10.7 ft x 11 ft | |
| Bedroom | 10.8 ft x 11.6 ft | |
| Laundry Room | 7.1 ft x 9.1 ft | |
| Foyer | 8.7 ft x 12.6 ft | |
| Hobby Room | 11.7 ft x 13.9 ft | |
| Four Piece Bath | - | |
| Three Piece Bath | - | |
| Basement | Bedroom | 10.2 ft x 21 ft |
| Bedroom | 18.3 ft x 19.7 ft | |
| Recreation Room | 15.7 ft x 25.9 ft | |
| Office | 12.3 ft x 12.6 ft | |
| Three Piece Bath | - |