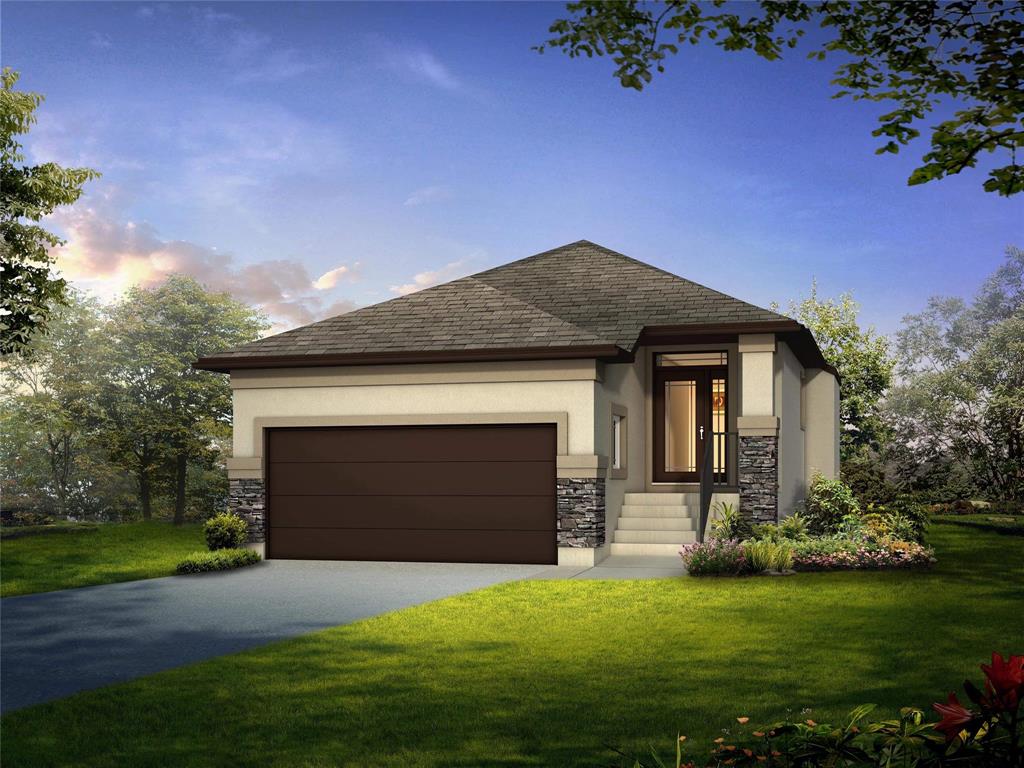Century 21 Advanced Realty
9A - 1099 Kingsbury Avenue, Winnipeg, MB, R2P 2P9

THE BAYFORD II. This beautiful & functional bungalow by A&S Homes features an open concept layout, 9 foot high ceilings through, 50oz plush carpets in bedrooms, choice of maple, oak or white cabinetry, kitchen island with 2 pendant lights, pot lights in kitchen and great room and custom tile surround gas fireplace. The massive masters bedroom comes with a tub and your dream walk-in closet. 2 equally spacious bedrooms complete this home. Built on A&S premium quality standards; Piled foundation w/ MS-Delta wrap, Engineered floor joists on main floor 2 stage high efficiency furnace, LED pot lights, flat painted ceilings, Decora switches, interior lever style door handles, three 54" x 21" high basement window, concrete driveway & wrap around sidewalks, Wi-fi garage door opener and so much more! Full new home warranty & taxes included. Don’t miss out. PICTURES OF A SIMILAR FINISHED HOME FOR ILLUSTRATION PURPOSES ONLY. YOU STILL CAN CHOOSE YOUR COLORS & FINISHINGS.
| Level | Type | Dimensions |
|---|---|---|
| Main | Great Room | 12.6 ft x 12 ft |
| Bedroom | 11.5 ft x 10.7 ft | |
| Bedroom | 10.4 ft x 10.7 ft | |
| Kitchen | 13.3 ft x 14 ft | |
| Primary Bedroom | 18.4 ft x 13.7 ft | |
| Four Piece Bath | - | |
| Dining Room | 8.5 ft x 14 ft | |
| Four Piece Ensuite Bath | - |