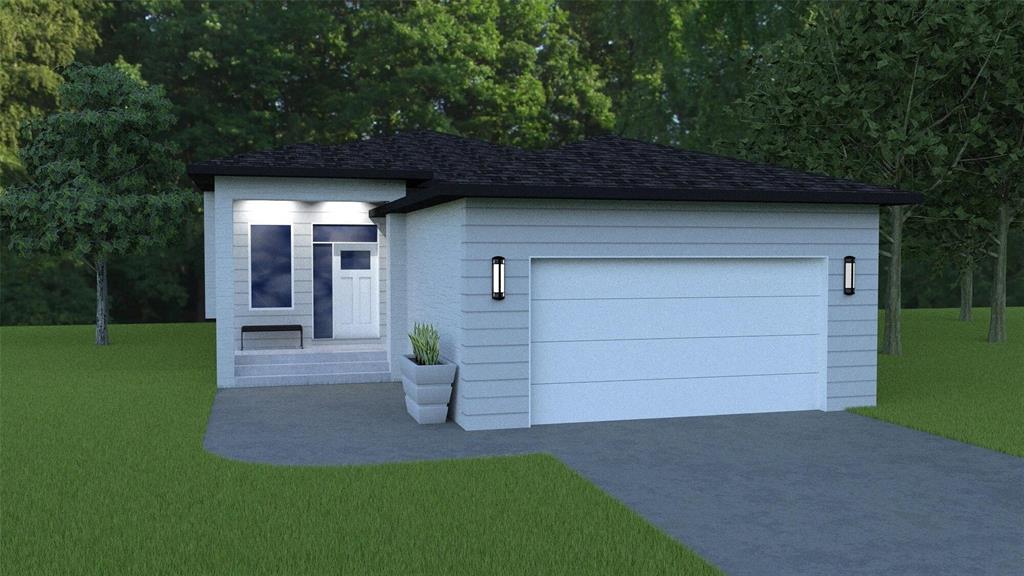
A fantastic opportunity to live a mere 10 minutes from the perimeter on one of the last remaining lots in Aspen Lakes! Schulz Homes, known for their attention to detail and quality construction presents a terrific 1437 SF open concept plan for every stage of life! This 3 bedroom, 2 bath bungalow features 9' ceilings, quality laminate floors, custom kitchen w/ quartz countertops, large pantry and an abundance of tri-pane windows providing beautiful natural light! The privately situated and spacious primary bedroom features a 3pc ensuite and large walk-in closet. 2 additional bedrooms, 4pc bath, main floor laundry / mudroom combo complete the main level. The lower level offers drywalled exterior walls, large windows, NJH joists & steel beam which provides a great layout for future development. Completing this home is central air, 200 amp panel along with a low maintenance James Hardie, acrylic stucco and stone exterior, oversized 24x24 garage and paved driveway/sidewalk. Call now to customize all interior & exterior finishes and make this terrific home yours today!
- Basement Development Insulated
- Bathrooms 2
- Bathrooms (Full) 2
- Bedrooms 3
- Building Type Bungalow
- Built In 2026
- Depth 248.00 ft
- Exterior Other-Remarks, Stone, Stucco
- Floor Space 1437 sqft
- Frontage 60.00 ft
- Neighbourhood Aspen Lakes
- Property Type Residential, Single Family Detached
- Rental Equipment None
- School Division Sunrise
- Features
- High-Efficiency Furnace
- Heat recovery ventilator
- Laundry - Main Floor
- Main floor full bathroom
- Smoke Detectors
- Sump Pump
- Goods Included
- Garage door opener
- Garage door opener remote(s)
- Parking Type
- Double Attached
- Site Influences
- Flat Site
- Golf Nearby
- Paved Street
- Playground Nearby
- Shopping Nearby
Rooms
| Level | Type | Dimensions |
|---|---|---|
| Main | Living Room | 17.83 ft x 13.5 ft |
| Dining Room | 16 ft x 8 ft | |
| Kitchen | 9 ft x 13 ft | |
| Primary Bedroom | 14 ft x 12 ft | |
| Bedroom | 10 ft x 10 ft | |
| Bedroom | 10 ft x 9.83 ft | |
| Four Piece Bath | - | |
| Three Piece Bath | - |

