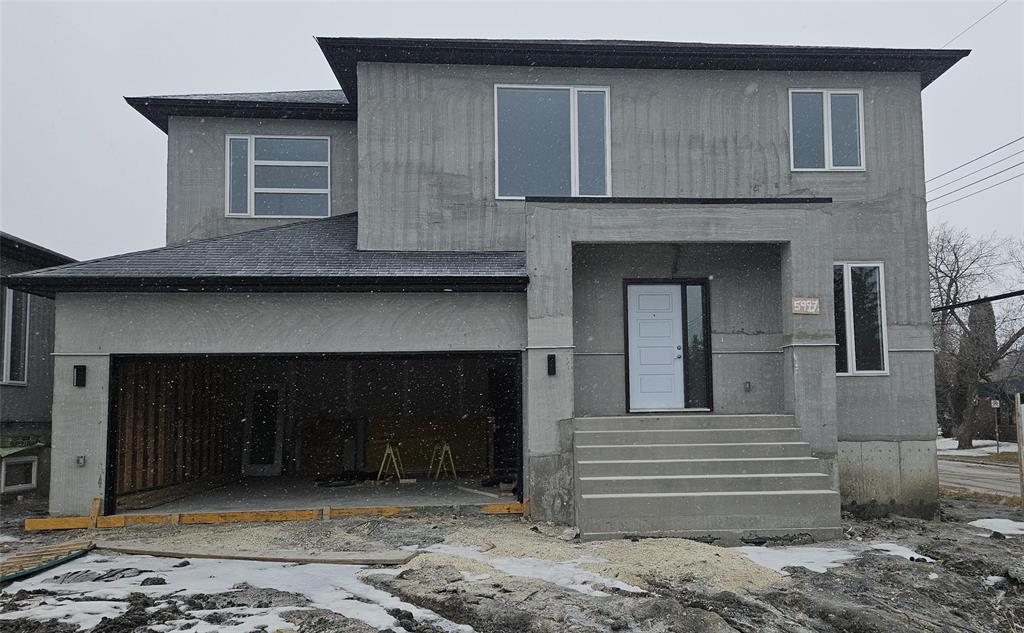Century 21 Bachman & Associates
360 McMillan Avenue, Winnipeg, MB, R3L 0N2

Showings start now. This newly built two-storey home boasts 2,603 sq ft of living space, featuring 4 bedrooms and 3 bathrooms. The open-concept main floor is perfect for family living and entertaining, with a spacious family room and a gourmet kitchen complete with an island, pantry, and modern appliances. The main floor also includes a convenient 2-piece bathroom for guests. Upstairs, you’ll find a primary bedroom with a large walk-in closet and a 4-piece ensuite. The other three bedrooms are generously sized, providing ample space for family, guests, or a home office. An upstairs laundry room adds convenience to your daily routine, and a full 4-piece bathroom serves the additional bedrooms. The fully insulated basement is ready for your personal touch, offering plenty of potential for a future rec room, home gym, or additional storage space. This home also features a double attached garage for easy access and ample parking. Located close to all amenities, including shopping, schools, parks, and public transit, this home provides both comfort and convenience for today’s lifestyle.
| Level | Type | Dimensions |
|---|---|---|
| Main | Living Room | 12.42 ft x 11.17 ft |
| Dining Room | 10 ft x 8 ft | |
| Kitchen | 18.17 ft x 18 ft | |
| Family Room | 19 ft x 11 ft | |
| Three Piece Ensuite Bath | - | |
| Upper | Primary Bedroom | 19.83 ft x 18.25 ft |
| Bedroom | 15 ft x 11 ft | |
| Bedroom | 14.17 ft x 13 ft | |
| Bedroom | 12.17 ft x 11.17 ft | |
| Four Piece Bath | - | |
| Four Piece Bath | - |