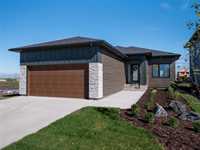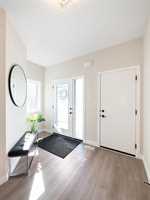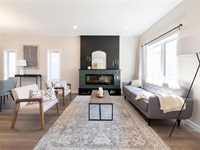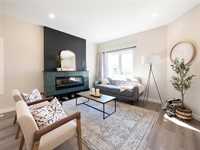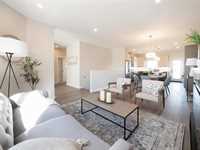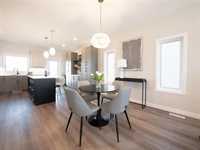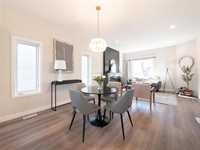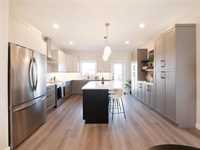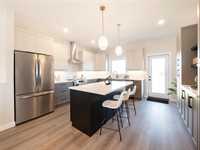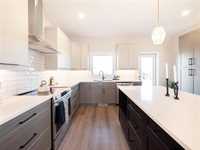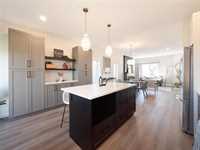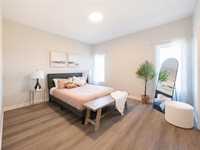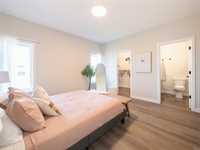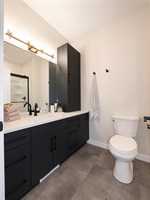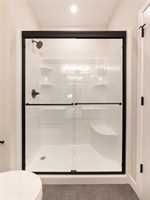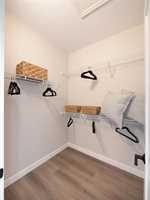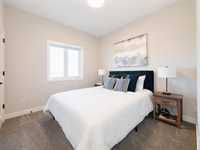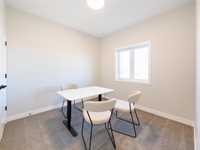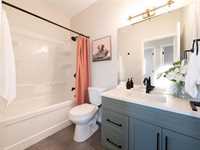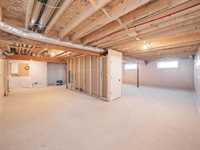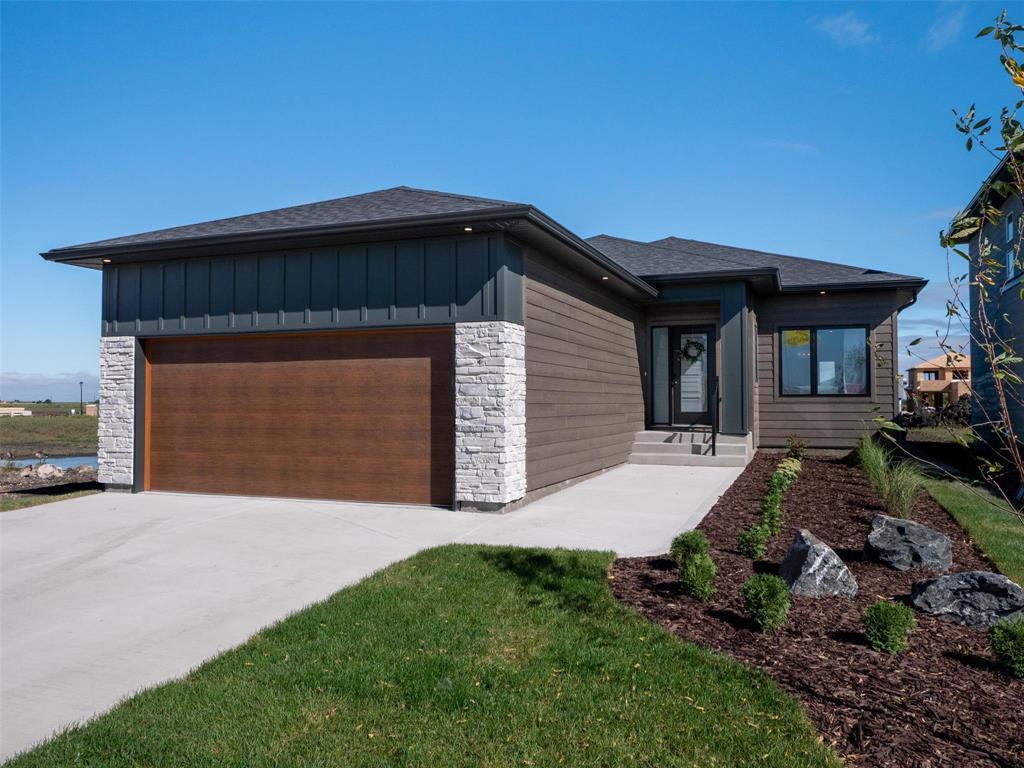
SHOWHOME HOURS: Every Wed 5-8PM & Sat/Sun 1-4pm! ABSOLUTELY STUNNING 1378 SqFt 3 Bed/2 Bath Bungalow built by Connection Homes! Oversized double-attached garage w/SEPARATE ENTRANCE into the basement from the garage, gorgeous open-concept main floor plan w/large living room, electric fireplace, 9ft ceiling, loads of LED potlights & windows, vinyl plank flooring & spacious dining room! The kitchen is massive & boasts a large island, food storage cabinet pantries, coffee bar counter, quartz tops, stainless appliances (incl), soft close custom cabinetry, tile backsplash & more! 3 large bedrooms incl the master bedroom w/walk-in closet & 3-pc ensuite bath with standing shower. Finished landscaping in the front & backyard included! Come on down & FALL IN LOVE! Purchase this home or custom build your own on another lot!
- Bathrooms 2
- Bathrooms (Full) 2
- Bedrooms 3
- Building Type Bungalow
- Built In 2025
- Depth 127.00 ft
- Exterior Composite, Stone, Stucco
- Fireplace Tile Facing
- Fireplace Fuel Electric
- Floor Space 1378 sqft
- Frontage 44.00 ft
- Neighbourhood R15
- Property Type Residential, Single Family Detached
- Rental Equipment None
- School Division Seven Oaks (WPG 10)
- Tax Year 2025
- Features
- Air Conditioning-Central
- Exterior walls, 2x6"
- Hood Fan
- High-Efficiency Furnace
- Heat recovery ventilator
- Main floor full bathroom
- Smoke Detectors
- Sump Pump
- Goods Included
- Dishwasher
- Refrigerator
- Garage door opener
- Garage door opener remote(s)
- Stove
- Parking Type
- Double Attached
- Front Drive Access
- Garage door opener
- Paved Driveway
- Site Influences
- No Back Lane
- Paved Street
Rooms
| Level | Type | Dimensions |
|---|---|---|
| Main | Living Room | 13.2 ft x 12 ft |
| Kitchen | 14.15 ft x 14.7 ft | |
| Dining Room | 12.2 ft x 10 ft | |
| Bedroom | 10 ft x 10 ft | |
| Bedroom | 10 ft x 10 ft | |
| Primary Bedroom | 12.2 ft x 13.6 ft | |
| Four Piece Bath | - | |
| Three Piece Ensuite Bath | - |


