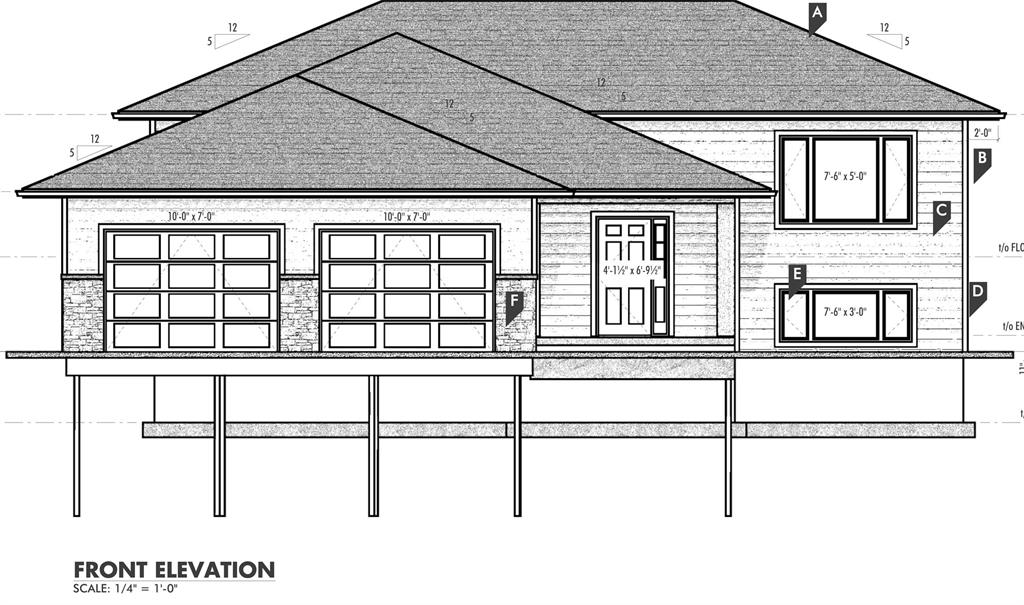
This modern 1256 SF bi-level is being built with family in mind! Located on a spacious pie shaped lot, the main floor features an open concept main living area with plenty of dining space, a primary suite with 3pc ensuite, 2 more great sized bedrooms & a 4pc main bath. The lower level is partially finished with 3 more great sized bedrooms, another 4pc bath, laundry and space for a large family room. The kitchen features custom cabinetry, quartz countertops & a large island. This home also features European style tilt/turn windows. Central will help keep your family cool this summer. The large attached double garage will delight anyone who wants a place to tinker! 5 year New Home Warranty is included.
- Basement Development Partially Finished
- Bathrooms 3
- Bathrooms (Full) 3
- Bedrooms 6
- Building Type Bi-Level
- Built In 2025
- Exterior Composite
- Floor Space 1256 sqft
- Gross Taxes $1.00
- Neighbourhood R16
- Property Type Residential, Single Family Detached
- Rental Equipment None
- School Division Hanover
- Tax Year 2024
- Features
- Air Conditioning-Central
- Heat recovery ventilator
- Main floor full bathroom
- No Smoking Home
- Smoke Detectors
- Sump Pump
- Goods Included
- Dryer
- Dishwasher
- Refrigerator
- Garage door opener
- Garage door opener remote(s)
- Stove
- Washer
- Parking Type
- Double Attached
- Front Drive Access
- Garage door opener
- Site Influences
- Cul-De-Sac
- Flat Site
- No Back Lane
- Park/reserve
- Paved Street
- Playground Nearby
Rooms
| Level | Type | Dimensions |
|---|---|---|
| Main | Living Room | 14 ft x 15 ft |
| Kitchen | 11 ft x 12 ft | |
| Dining Room | 10 ft x 11 ft | |
| Primary Bedroom | 11 ft x 12 ft | |
| Bedroom | 10 ft x 12 ft | |
| Bedroom | 10 ft x 10 ft | |
| Three Piece Ensuite Bath | - | |
| Four Piece Bath | - | |
| Lower | Family Room | 23 ft x 21 ft |
| Bedroom | 9 ft x 11 ft | |
| Bedroom | 10 ft x 11 ft | |
| Bedroom | 9 ft x 10 ft | |
| Four Piece Bath | - |

