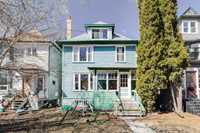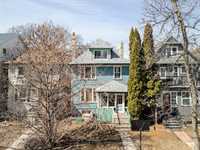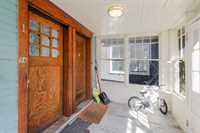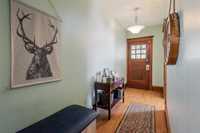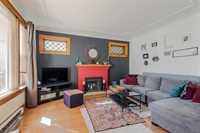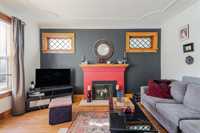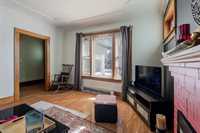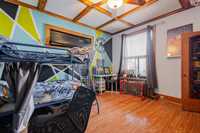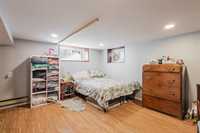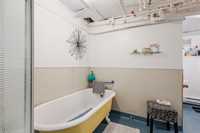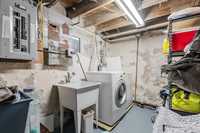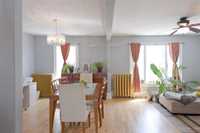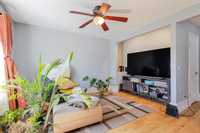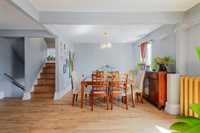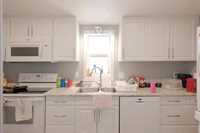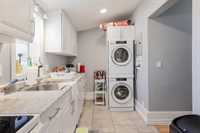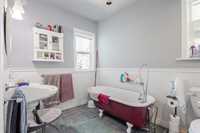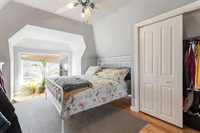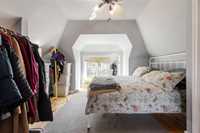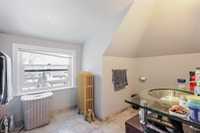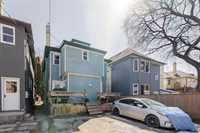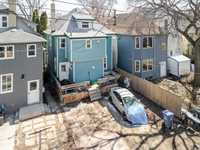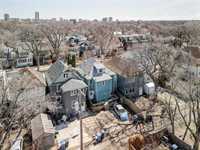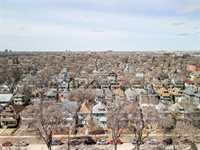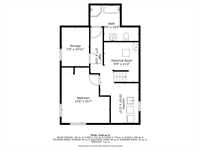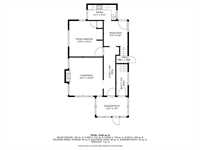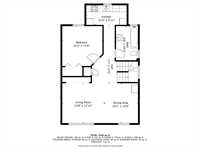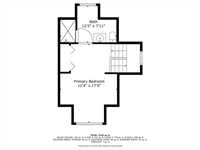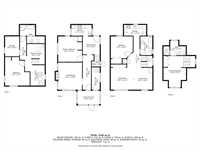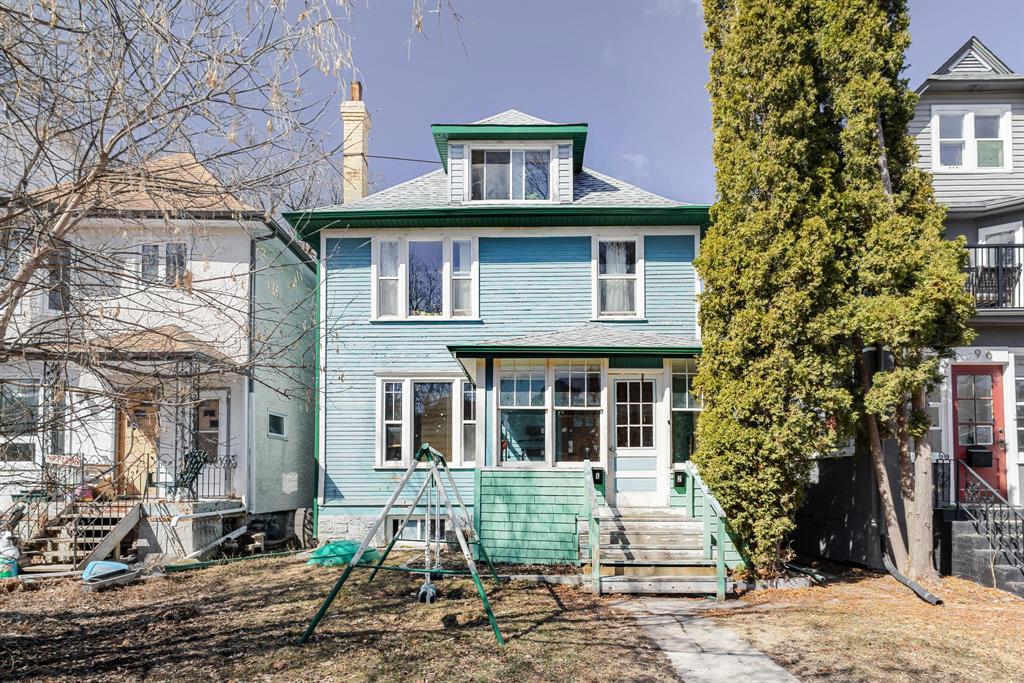
SS now, offers Tuesday April 29th, 5pm. Minimum 24 notice needed to book an appt. House hacking opportunity! We are very pleased to offer to market this exceptional DUPLEX located in the heart of Wolseley. Many upgrades have been completed including beautiful hardwood floors gracing both suites along with the character you'd come to expect. The main floor suite is a real charmer with 9' ceilings throughout while containing 2 ample size bedrooms and private basement access. The Upper suite is an awesome 2 level 2 bedroom 2 bath home featuring open concept living areas with lots of bright windows showing off beautiful hardwood floors throughout. Both units have their own private laundry facility. 10 appliances are included! Main floor tenant is moving out soon allowing the option of owner occupancy or the freedom to charge market rent. Recent upgrades include: roof shingles (2019), New electrical with knob and tube wiring removed (2019), repainted upper suite (2024), Main floor suite bathroom (2024), some insulation work (2019). Previous ownership installed new windows, upgraded kitchens, bathrooms, fixtures, and more. A must see inside to realize the true nature and condition of this legal duplex.
- Basement Development Partially Finished
- Bathrooms 3
- Bathrooms (Full) 3
- Bedrooms 4
- Building Type Two and a Half
- Built In 1912
- Depth 92.00 ft
- Exterior Wood Siding
- Floor Space 1862 sqft
- Frontage 28.00 ft
- Gross Taxes $4,489.62
- Neighbourhood Wolseley
- Property Type Residential, Duplex
- Remodelled Electrical, Other remarks, Roof Coverings
- Rental Equipment None
- School Division Winnipeg (WPG 1)
- Tax Year 24
- Total Parking Spaces 3
- Features
- Deck
- Laundry - Second Floor
- No Pet Home
- No Smoking Home
- Porch
- Smoke Detectors
- Goods Included
- Blinds
- Dryers - Two
- Dishwashers - Two
- Fridges - Two
- Microwaves - Two
- Stoves - Two
- Window Coverings
- Washers - Two
- Parking Type
- Parking Pad
- Plug-In
- Site Influences
- Landscaped deck
- Playground Nearby
- Shopping Nearby
Rooms
| Level | Type | Dimensions |
|---|---|---|
| Main | Living Room | 14.75 ft x 13 ft |
| Dining Room | 10 ft x 8.5 ft | |
| Kitchen | 11 ft x 6 ft | |
| Bedroom | 14 ft x 13 ft | |
| Basement | Bedroom | 15 ft x 10 ft |
| Four Piece Bath | - | |
| Upper | Living Room | 14 ft x 12 ft |
| Dining Room | 12 ft x 11.75 ft | |
| Bedroom | 12 ft x 11.75 ft | |
| Three Piece Bath | - | |
| Kitchen | 12 ft x 6.75 ft | |
| Third | Primary Bedroom | 15 ft x 13 ft |
| Three Piece Bath | - |



