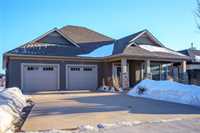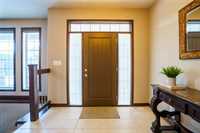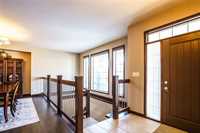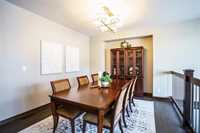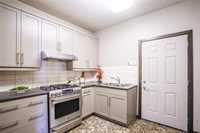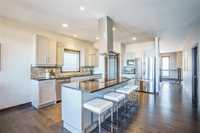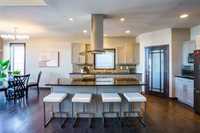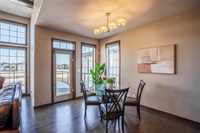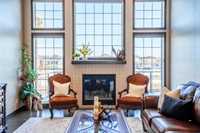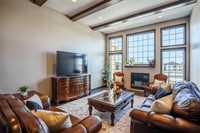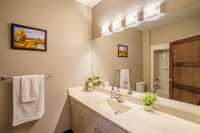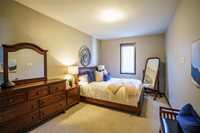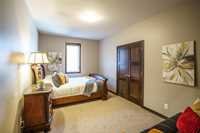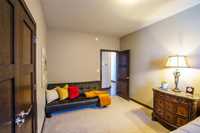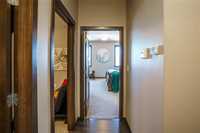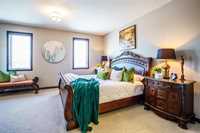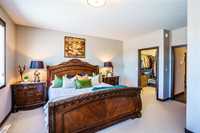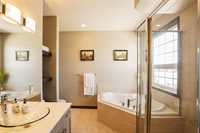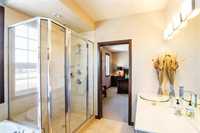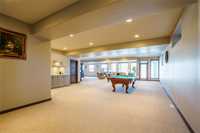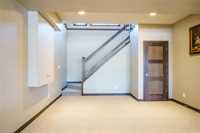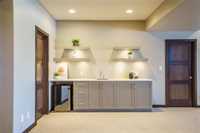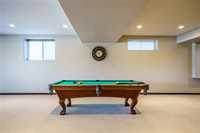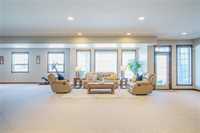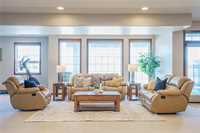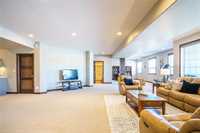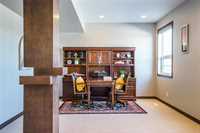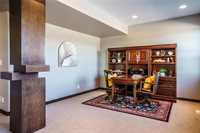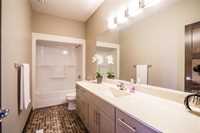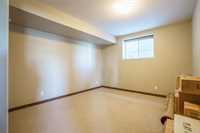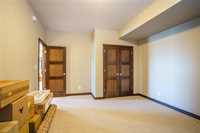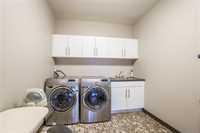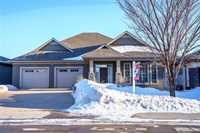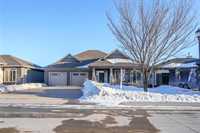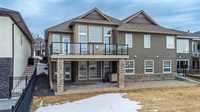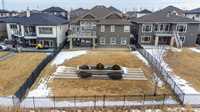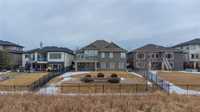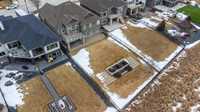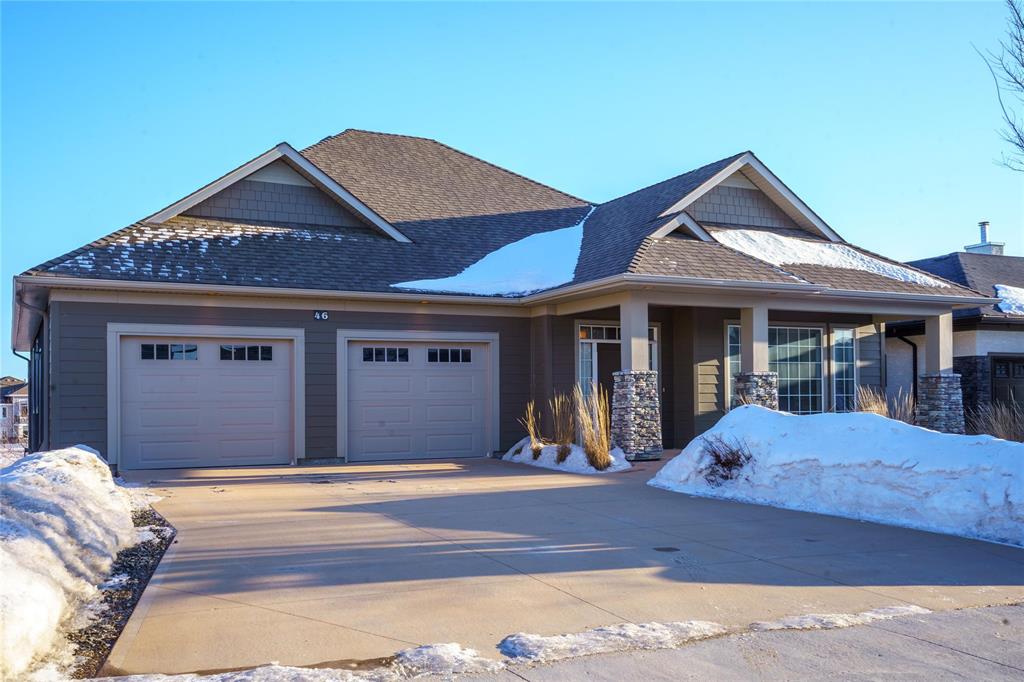
SS Mar 12. This stunning custom-built raised bungalow by Gino’s Homes offers a perfect blend of elegance and functionality in one of Winnipeg’s most desirable communities. Situated on a premium lakefront lot, this home features oversized bedrooms, a dual kitchen design with an open-concept main kitchen and separate spice kitchen, hard wood flooring throughout, and a fully finished walkout basement with a wet bar—perfect for entertaining.Enjoy breathtaking lake views from the spacious balcony, and step into a professionally landscaped yard designed for both beauty and relaxation. The luxurious finishes and thoughtful design make this home truly one of a kind. 9' and 11' ft high ceilings in the great room with beams. Key Features:Oversized bedrooms & high-end finishes, Open-concept kitchen + spice kitchen, Fully finished basement with wet bar & entertainment space, Spacious balcony with stunning views, Professionally landscaped backyard. This is a rare opportunity to own a luxury home in Bridgwater Lakes! Contact your REALTOR® today to book a private showing.
- Basement Development Fully Finished
- Bathrooms 3
- Bathrooms (Full) 3
- Bedrooms 4
- Building Type Raised Bungalow
- Built In 2012
- Depth 187.00 ft
- Exterior Stone, Stucco
- Fireplace Glass Door, Tile Facing
- Fireplace Fuel Gas
- Floor Space 2209 sqft
- Frontage 62.00 ft
- Gross Taxes $9,600.30
- Neighbourhood Bridgwater Forest
- Property Type Residential, Single Family Detached
- Rental Equipment None
- School Division Winnipeg (WPG 1)
- Tax Year 2024
- Features
- Balcony - One
- Bar wet
- Accessibility Features – See Remarks
- Hood Fan
- High-Efficiency Furnace
- No Pet Home
- No Smoking Home
- Patio
- Smoke Detectors
- Sump Pump
- Structural wood basement floor
- Goods Included
- Blinds
- Bar Fridge
- Dryer
- Dishwasher
- Refrigerator
- Garage door opener
- Garage door opener remote(s)
- Microwave
- Stoves - Two
- Stove
- Window Coverings
- Washer
- Parking Type
- Double Attached
- Front Drive Access
- Garage door opener
- Insulated
- Oversized
- Site Influences
- Fenced
- Accessibility Access
- Lakefront
- Landscape
- Playground Nearby
- Shopping Nearby
- Public Transportation
- View
Rooms
| Level | Type | Dimensions |
|---|---|---|
| Main | Dining Room | 9.7 ft x 14 ft |
| Great Room | 15 ft x 18.4 ft | |
| Kitchen | 15.1 ft x 18 ft | |
| Dining Room | 9 ft x 18.11 ft | |
| Second Kitchen | 9.3 ft x 10.4 ft | |
| Primary Bedroom | 16.9 ft x 17.2 ft | |
| Bedroom | 11.2 ft x 16.5 ft | |
| Bedroom | 10.2 ft x 16.5 ft | |
| Four Piece Bath | - | |
| Three Piece Bath | - | |
| Lower | Three Piece Bath | - |
| Bedroom | 12.7 ft x 14.8 ft |


