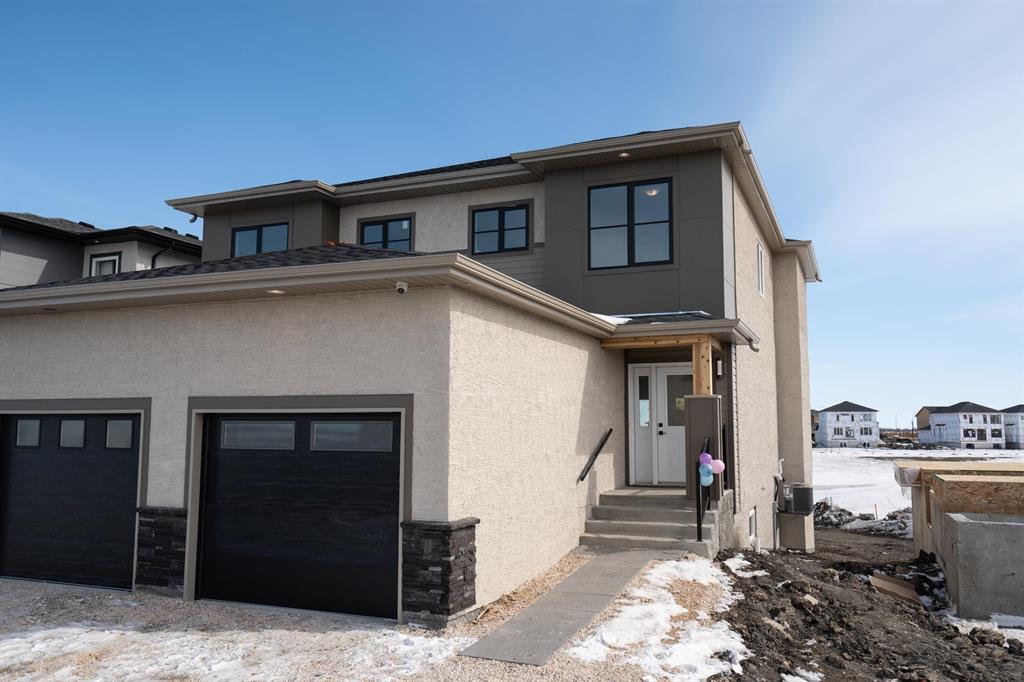Quest Residential Real Estate Ltd.
3rd Floor - 255 Tache Avenue, Winnipeg, MB, R2H 1Z8

SS now, offers as received. Welcome to your new home at 169 Goodman Dr, Winnipeg—a showhome where elegance meets functionality. This beautiful house boasts an interior of 1648 sqft, complete with 3 bedrooms, 2.5 bathrooms, and a spacious layout that exemplifies modern living. Enjoy the luxury of 9' ceilings on the main floor, durable vinyl plank flooring, and stylish quartz countertops. The kitchen is equipped with sleek stainless steel appliances, perfect for any home chef. Added amenities include a single attached garage and a tranquil lake view from the walk-out basement, enhancing your living experience. This property does not just offer a home, but a lifestyle. Ready to move in and make your own!
| Level | Type | Dimensions |
|---|---|---|
| Main | Living Room | 10.6 ft x 17.1 ft |
| Laundry Room | 7 ft x 5.4 ft | |
| Dining Room | 8.8 ft x 12.1 ft | |
| Two Piece Bath | - | |
| Kitchen | 8.4 ft x 13.11 ft | |
| Upper | Four Piece Bath | - |
| Three Piece Ensuite Bath | - | |
| Bedroom | 10 ft x 10.2 ft | |
| Walk-in Closet | 5 ft x 7.9 ft | |
| Bedroom | 9 ft x 10.3 ft | |
| Primary Bedroom | 13.9 ft x 12 ft | |
| Other | 7.1 ft x 11 ft |