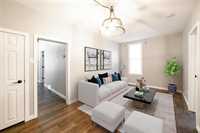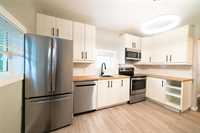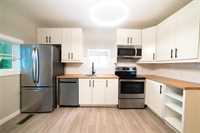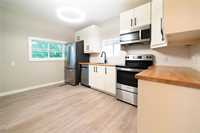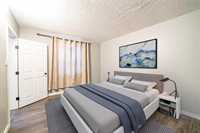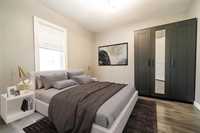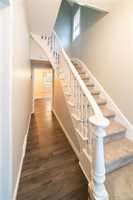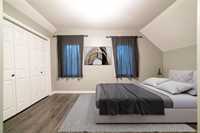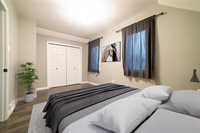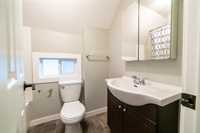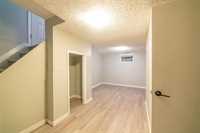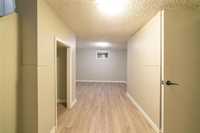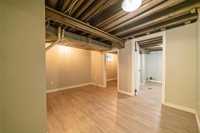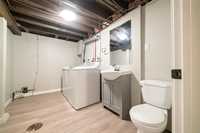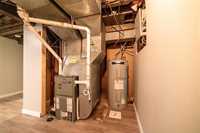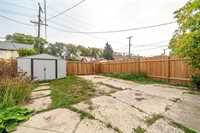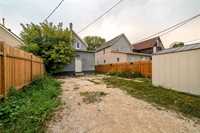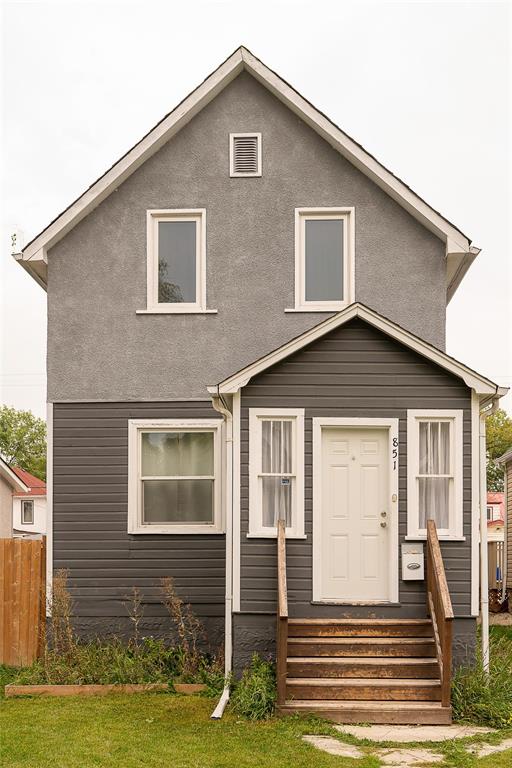
Welcome to 851 McDermot Ave, a beautiful 4 bedroom investment property currently rented for $1850 a month. This is your opportunity to start making rental income immediately. The tenants just signed a new lease that runs until Jan, 2026. The kitchen features bright white cabinets, stainless steel appliances and a sleek wood countertop. On the main floor you'll find two spacious bedrooms and a great sized living room. Upstairs you'll find two more large bedrooms with plenty of closet space, as well as a 4-piece bathroom. The partially finished basement could be used as a rec room, with ample space to have an office. The basement also has a combined two piece washroom and laundry room. Outside you'll find a fenced backyard and parking pad. It also comes with a storage shed. The property is close to schools, playgrounds, restaurants and shopping. Tenants pay $1850 a month plus utilities and would love to stay. Book your showing today!
- Bathrooms 2
- Bathrooms (Full) 1
- Bathrooms (Partial) 1
- Bedrooms 4
- Building Type One and Three Quarters
- Built In 1906
- Depth 125.00 ft
- Exterior Stucco, Wood Siding
- Floor Space 1140 sqft
- Frontage 33.00 ft
- Gross Taxes $2,882.51
- Neighbourhood Weston
- Property Type Residential, Single Family Detached
- Rental Equipment See remarks
- School Division Winnipeg (WPG 1)
- Tax Year 24
- Features
- Air Conditioning-Central
- Hood Fan
- High-Efficiency Furnace
- Porch
- Smoke Detectors
- Parking Type
- Parking Pad
- Rear Drive Access
- Site Influences
- Fenced
- Back Lane
- Playground Nearby
- Shopping Nearby
- Public Transportation
Rooms
| Level | Type | Dimensions |
|---|---|---|
| Main | Kitchen | 11.47 ft x 13.19 ft |
| Living Room | 9.21 ft x 17.17 ft | |
| Bedroom | 9.65 ft x 9.85 ft | |
| Bedroom | 13.72 ft x 10.9 ft | |
| Upper | Bedroom | 14.99 ft x 10.54 ft |
| Bedroom | 9.16 ft x 14.75 ft | |
| Four Piece Bath | 5.08 ft x 7.32 ft | |
| Lower | Two Piece Bath | 11 ft x 6.88 ft |



