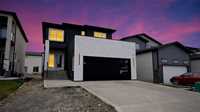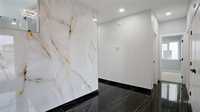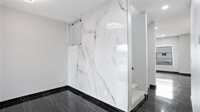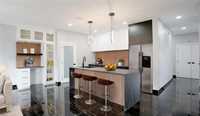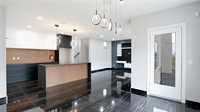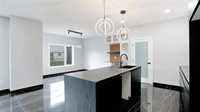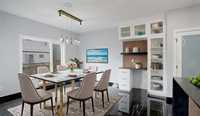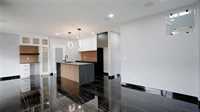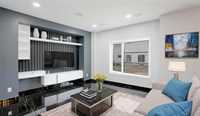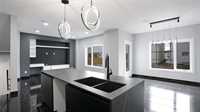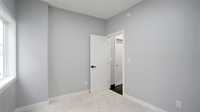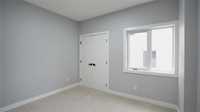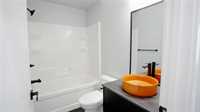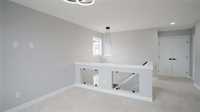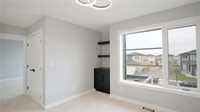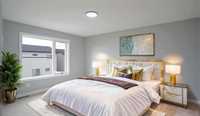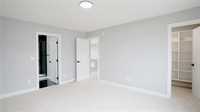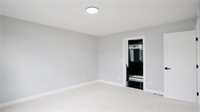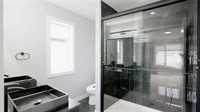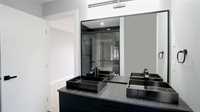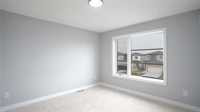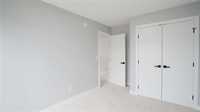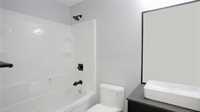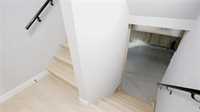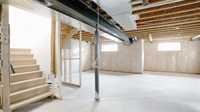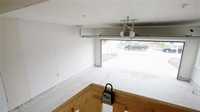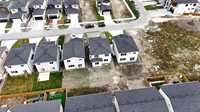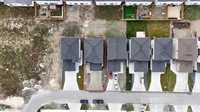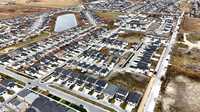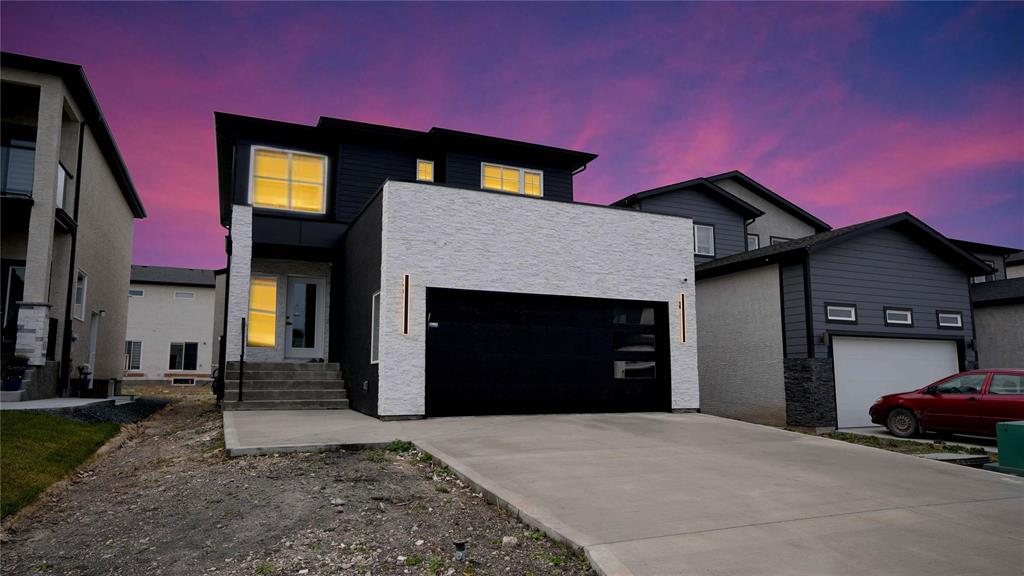
Showing starts now. Offers as received. Discover this stunning, newly built 1,951 SF home in Castlebury Meadows with a side entrance! Featuring 4 beds, 3 baths, a flexible main-floor suite, and an open-concept living and dining area with a fully tiled main floor and contemporary kitchen, plus a spice kitchen for culinary ease. The entertainment section boasts home automation and CCTV for security. The upper level offers a luxurious primary suite with a 5-piece ensuite, two more spacious bedrooms (one with its own walk-in closet), a cozy loft, and laundry room. Enjoy premium upgrades, close to parks, Gurdwara Kalgidhar Sahib, and more. Showings now—offers as received! Book your viewing today! Measurements +/- jogs
- Basement Development Insulated
- Bathrooms 3
- Bathrooms (Full) 3
- Bedrooms 4
- Building Type Two Storey
- Built In 2024
- Depth 110.00 ft
- Exterior Other-Remarks
- Floor Space 1951 sqft
- Frontage 40.00 ft
- Neighbourhood Castlebury Meadows
- Property Type Residential, Single Family Detached
- Rental Equipment None
- School Division Winnipeg (WPG 1)
- Tax Year 2024
- Parking Type
- Double Attached
- Site Influences
- Other/remarks
Rooms
| Level | Type | Dimensions |
|---|---|---|
| Main | Great Room | 13.83 ft x 8.83 ft |
| Dining Room | 12.83 ft x 11 ft | |
| Bedroom | 11.42 ft x 9 ft | |
| Kitchen | 11.75 ft x 8.75 ft | |
| Four Piece Bath | 8 ft x 5 ft | |
| Upper | Primary Bedroom | 15 ft x 12.5 ft |
| Bedroom | 12.5 ft x 11 ft | |
| Bedroom | 11.67 ft x 9 ft | |
| Five Piece Ensuite Bath | 8 ft x 8 ft | |
| Four Piece Bath | 8 ft x 5 ft | |
| Loft | 10.75 ft x 10.25 ft |


