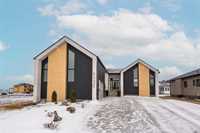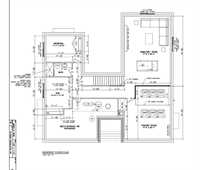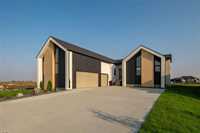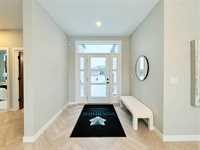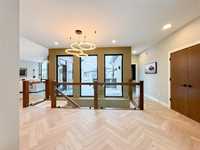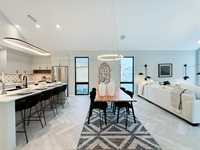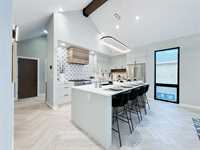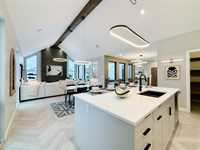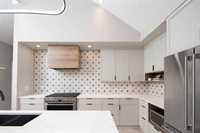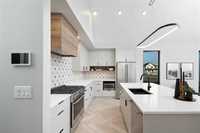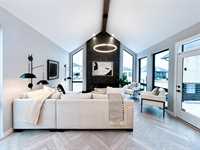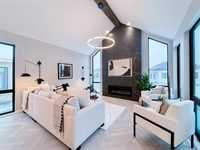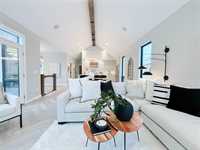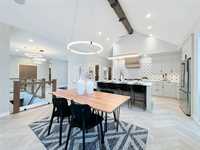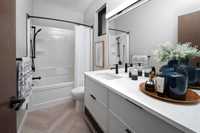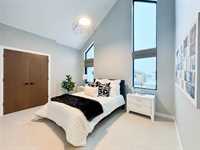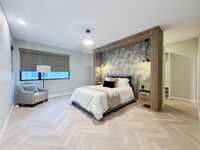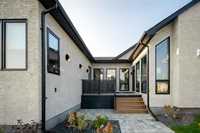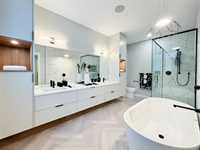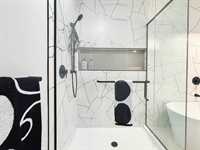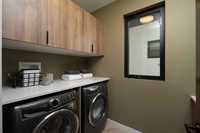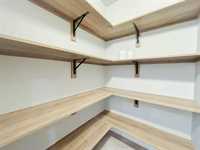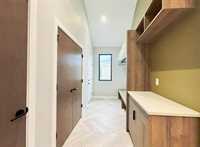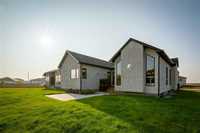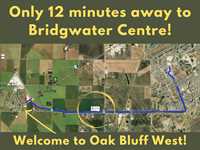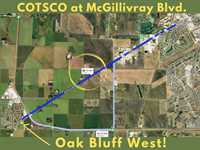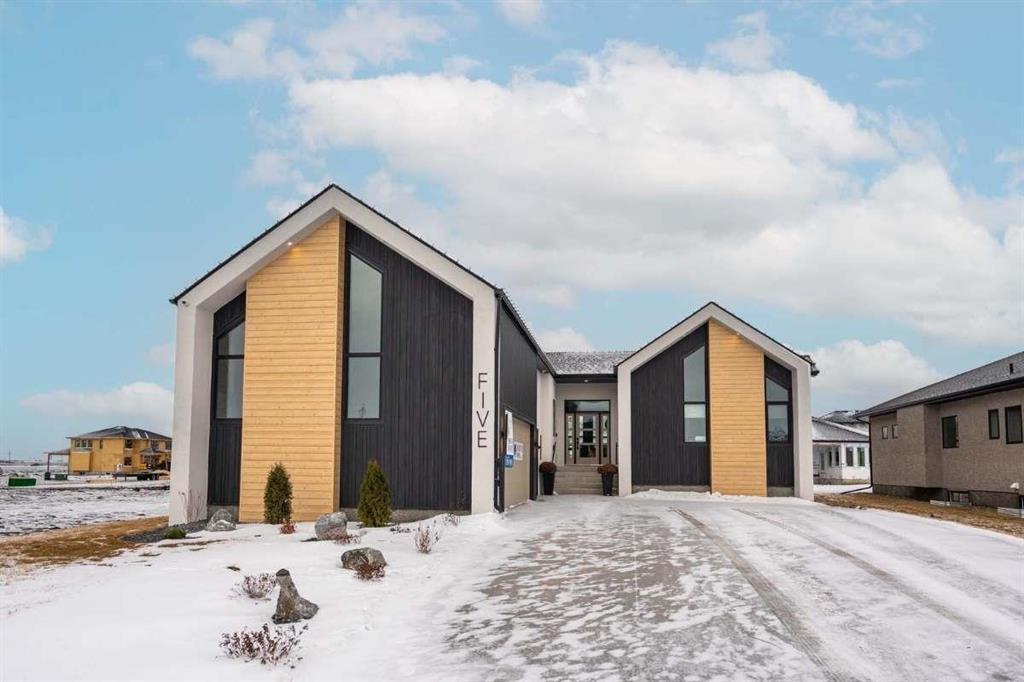
5 BEDRMS, 3 BATHS, 3 CAR GARAGE with SUPER HIGH vaulted ceilings perfect for CAR LIFTS to store your summer vehicles or toys. The large covered front entry welcomes you into a roomy, elegant, and sophisticated entrance with gorgeous windows showcasing a stunning stairway with views to the fully landscaped deck area and yard. The open-concept main living area is the perfect place for gatherings to enjoy an evening by the fireplace unit that takes part of the Great Room. The kitchen possesses an oversized island with a breakfast bar, a walk-in pantry & an array of features such as custom soft-close cabinets and quartz countertops. The elegant master bedroom offers its own oversized WIC and an en-suite bathroom with a tiled stand-up shower and double sinks. In addition, you’ll find two great-sized bedrooms, a functional mudroom complete with a custom wide bench/shoe storage, herringbone vinyl plank flooring, custom-built wood frame with nightstands in the primary bedroom. This fantastic home will have a FULL-finished lower level, including a great theatre room, wet bar area, & GYM, plus two additional bedrooms. This home is ready to move IN...The exterior courtyard comes with a deck & FULLY LANDSCAPED.
- Basement Development Fully Finished
- Bathrooms 3
- Bathrooms (Full) 3
- Bedrooms 5
- Building Type Bungalow
- Depth 140.00 ft
- Exterior Aluminum Siding, Stucco, Wood Siding
- Fireplace Stone, Tile Facing
- Fireplace Fuel Gas
- Floor Space 2027 sqft
- Frontage 72.00 ft
- Neighbourhood Oak Bluff West
- Property Type Residential, Single Family Detached
- Remodelled Completely
- Rental Equipment None
- School Division Red River Valley
- Tax Year 24
- Total Parking Spaces 12
- Features
- Air Conditioning-Central
- Deck
- High-Efficiency Furnace
- Heat recovery ventilator
- Laundry - Main Floor
- Main floor full bathroom
- No Pet Home
- No Smoking Home
- Goods Included
- Alarm system
- Blinds
- Dryer
- Dishwasher
- Refrigerator
- Garage door opener
- Garage door opener remote(s)
- Microwave
- Stove
- Surveillance System
- Window Coverings
- Washer
- Parking Type
- Triple Attached
- Site Influences
- Golf Nearby
- Landscape
- Landscaped deck
- Landscaped patio
- Paved Street
- Playground Nearby
- Shopping Nearby
Rooms
| Level | Type | Dimensions |
|---|---|---|
| Main | Great Room | 15.08 ft x 15.08 ft |
| Primary Bedroom | 16.75 ft x 13.17 ft | |
| Mudroom | 11.1 ft x 6.5 ft | |
| Laundry Room | 9.08 ft x 6.17 ft | |
| Dining Room | 15.08 ft x 9.08 ft | |
| Bedroom | 12.1 ft x 10.1 ft | |
| Kitchen | 17.08 ft x 10.25 ft | |
| Bedroom | 13.8 ft x 10.3 ft | |
| Four Piece Bath | 9.75 ft x 5.33 ft | |
| Five Piece Ensuite Bath | 15.33 ft x 8.25 ft | |
| Lower | Four Piece Ensuite Bath | - |
| Bedroom | 12.33 ft x 11.33 ft | |
| Bedroom | 12.33 ft x 11.33 ft |


