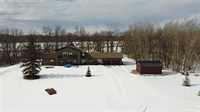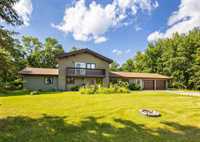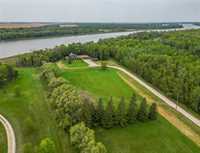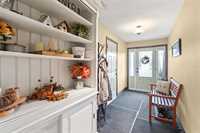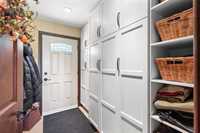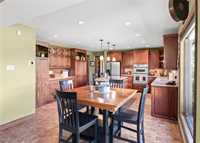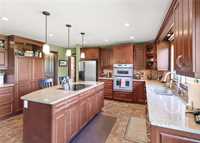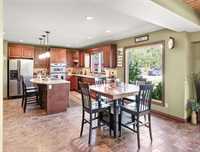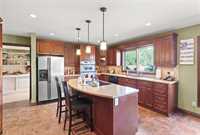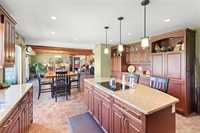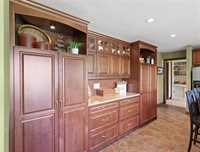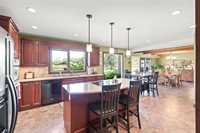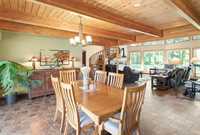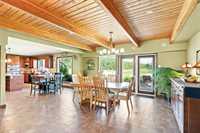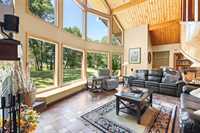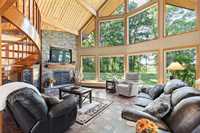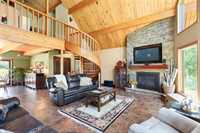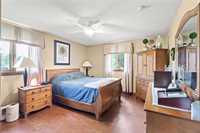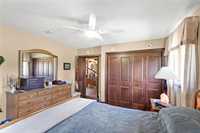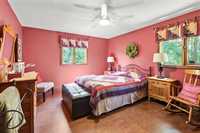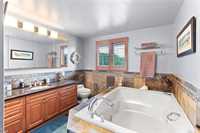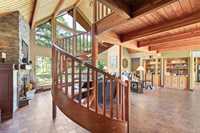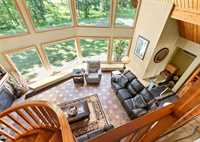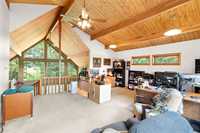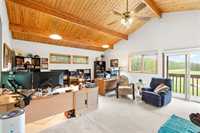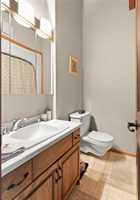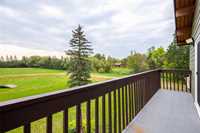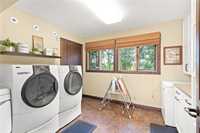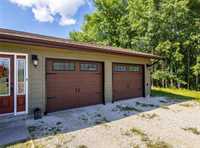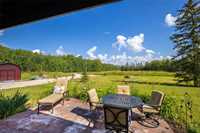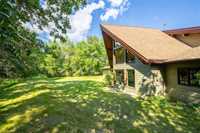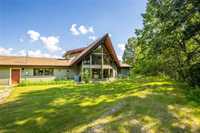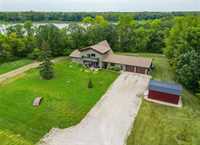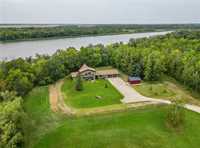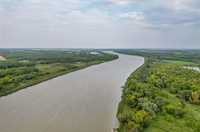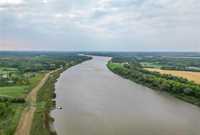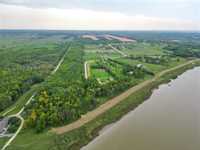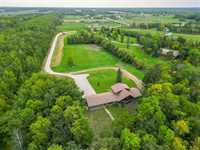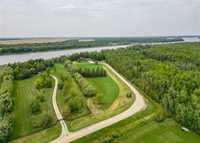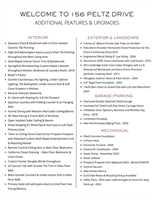
One of a kind custom build 2367 sqft 3 bdrm 2 full bthrm cottage like home,nestled on a 4 acre private lot on the scenic Red River.Completely remodelled('09).Step inside to open concept living w/Adura luxury vinyl tiles throughout,well appointed wndws to take in all the beautiful outside nature & natural light.Eat in kitchen offers solid maple Springfield custom cabinets,granite counters,butlers pantry,pot lights, undermount sink,RO water, tile b.s & huge island w/seating for 4.Formal dining w/patio drs leading to your stone patio & meticulously landscaped 4 acres.Grand living room offers vaulted ceilings,stone facing propane f.p,wall of West facing wndws overlooking the River & spiral staircase leading to your primary loft style bdrm.Primary offers East & West facing views,4 pc ensuite,walk in closet & patio doors to second flr balcony.2 spacious main floor bdrms,3 pc bthrm w/jacuzzi tub,laundry & separate mudroom w/custom cabinets.Access to your 26x24 insulated att garage finish off this truly stunning home.Add'l features & upgrades:Shingles('15),aluminum soffit fascia & leaf guards ('15),Engineered wood siding('24),Infloor heat and central air('09) valley fiber internet & so much more. Shows A+
- Bathrooms 2
- Bathrooms (Full) 2
- Bedrooms 3
- Building Type One and Three Quarters
- Built In 1987
- Exterior Composite
- Fireplace Stone
- Fireplace Fuel See remarks
- Floor Space 2367 sqft
- Gross Taxes $4,552.90
- Land Size 4.00 acres
- Neighbourhood R02
- Property Type Residential, Single Family Detached
- Remodelled Exterior, Flooring, Furnace, Kitchen, Other remarks, Roof Coverings
- Rental Equipment None
- School Division ST CLEMENTS
- Tax Year 24
- Total Parking Spaces 9
- Features
- Air Conditioning-Central
- Balcony - One
- Laundry - Main Floor
- No Pet Home
- No Smoking Home
- Goods Included
- Alarm system
- Blinds
- Dryer
- Dishwasher
- Refrigerator
- Garage door opener
- Garage door opener remote(s)
- Storage Shed
- Stove
- Vacuum built-in
- Washer
- Parking Type
- Double Attached
- Garage door opener
- Insulated
- Oversized
- Site Influences
- Country Residence
- Flat Site
- Private Setting
- Private Yard
- Riverfront
- Ravine View
- Treed Lot
Rooms
| Level | Type | Dimensions |
|---|---|---|
| Main | Foyer | 15.83 ft x 5.75 ft |
| Eat-In Kitchen | 17.75 ft x 15 ft | |
| Dining Room | 17.25 ft x 11.25 ft | |
| Living Room | 21 ft x 18 ft | |
| Three Piece Bath | - | |
| Bedroom | 13.25 ft x 12.33 ft | |
| Bedroom | 13.25 ft x 12.33 ft | |
| Upper | Primary Bedroom | 19.33 ft x 17.83 ft |
| Four Piece Ensuite Bath | - |


