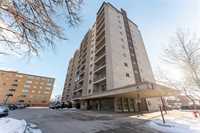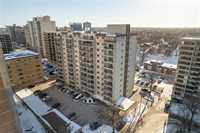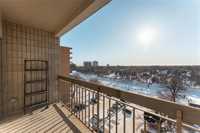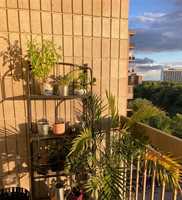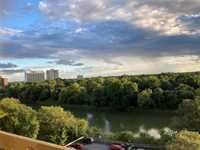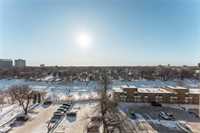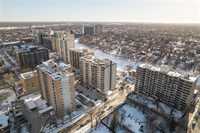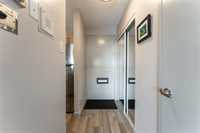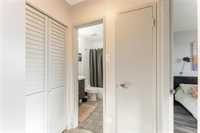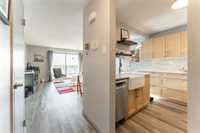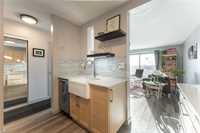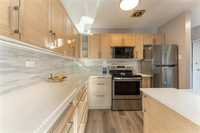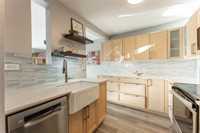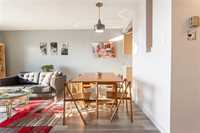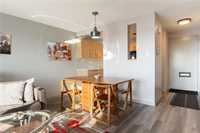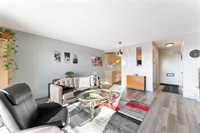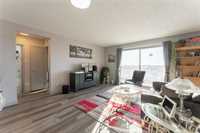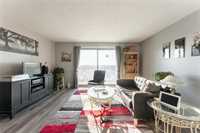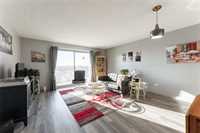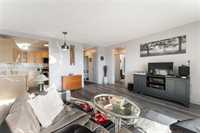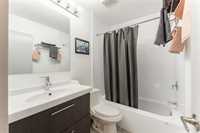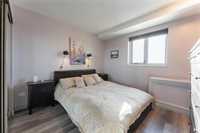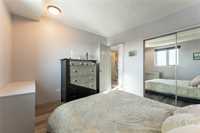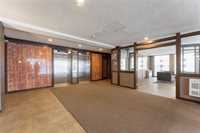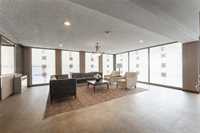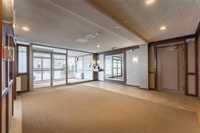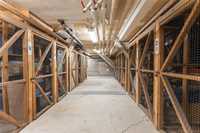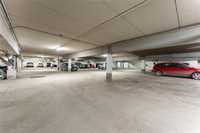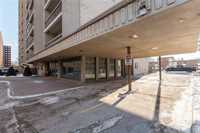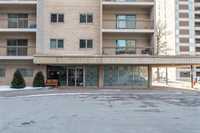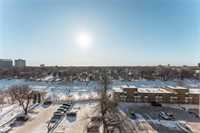
In cooling off period. Experience breathtaking southwest views from the expansive private balcony, overlooking the tree tops and the Assiniboine River. From the balcony you can watch the sunsets and listen to the geese, owls & red fox in peace. This bright and spacious one-bedroom condo features a generous living area with sliding doors leading to the balcony, perfect for enjoying sunset skyline views. The unit includes an updated bathroom with a tub and a well-appointed walk-through fully renovated kitchen with all newer stainless steel appliances included. Painted, and newer Vinyl plank flooring installed. Building amenities enhance your lifestyle, featuring a business-class lounge near the main entrance, two elevators, and a shared laundry room just steps from your unit. A separate garbage chute adds to the convenience. Bonus: Heated Underground Parking! Your stall offers quick access with a simple U-turn from the entrance/exit on Roslyn Road. Located in the heart of Osborne Village, you’re within walking distance of shopping, restaurants, cafes, groceries, and vibrant nightlife. Jump at the opportunity to live in one of Winnipeg’s most sought-after neighborhoods!*PET FRIENDLY BUILDING*
- Bathrooms 1
- Bathrooms (Full) 1
- Bedrooms 1
- Building Type One Level
- Built In 1968
- Condo Fee $506.28 Monthly
- Exterior Brick & Siding
- Floor Space 600 sqft
- Gross Taxes $1,734.00
- Neighbourhood Osborne Village
- Property Type Condominium, Apartment
- Remodelled Completely
- Rental Equipment None
- School Division Winnipeg (WPG 1)
- Tax Year 20
- Amenities
- Laundry shared
- Visitor Parking
- Professional Management
- Condo Fee Includes
- Cable TV
- Central Air
- Contribution to Reserve Fund
- Heat
- Hot Water
- Insurance-Common Area
- Management
- Parking
- Water
- Goods Included
- Dishwasher
- Refrigerator
- Stove
- Parking Type
- Common garage
- Heated
- Single Indoor
- Site Influences
- Riverfront
- River View
- Public Transportation
- Treed Lot
- View City
Rooms
| Level | Type | Dimensions |
|---|---|---|
| Main | Four Piece Bath | - |
| Primary Bedroom | 10.83 ft x 10 ft | |
| Living/Dining room | 16 ft x 15 ft | |
| Kitchen | 11 ft x 7 ft |


