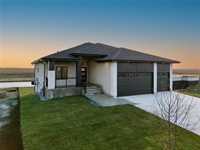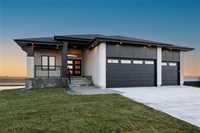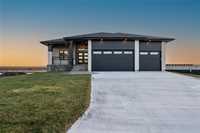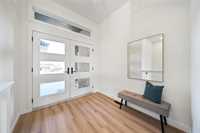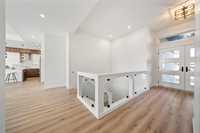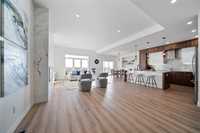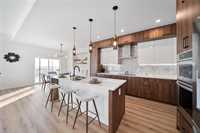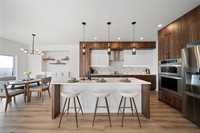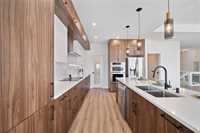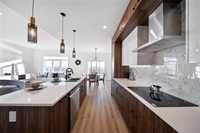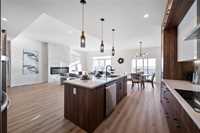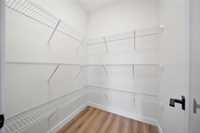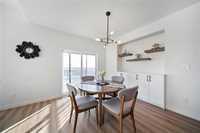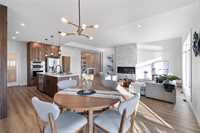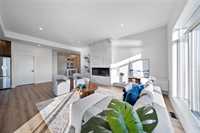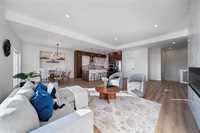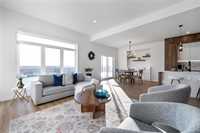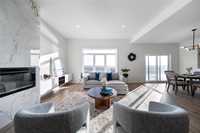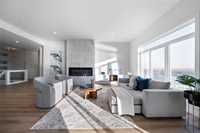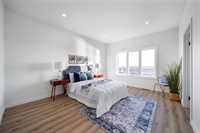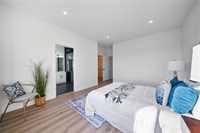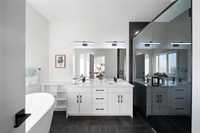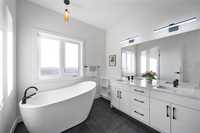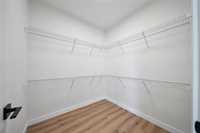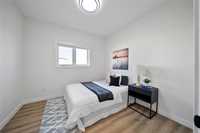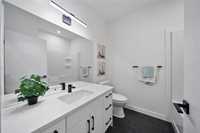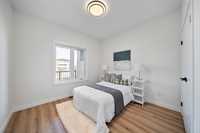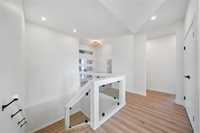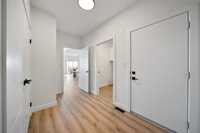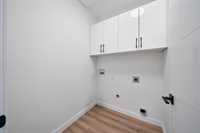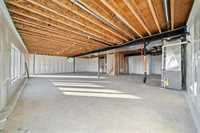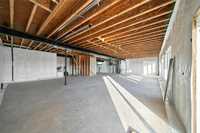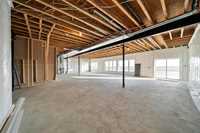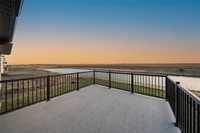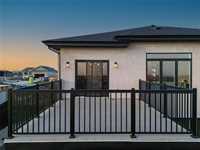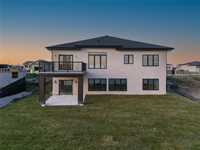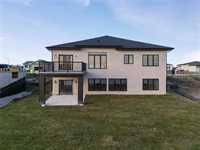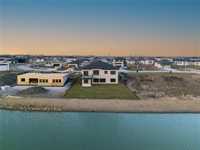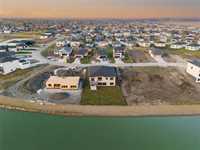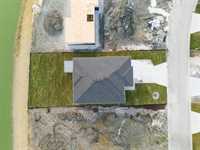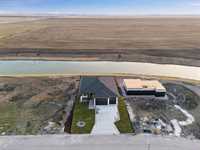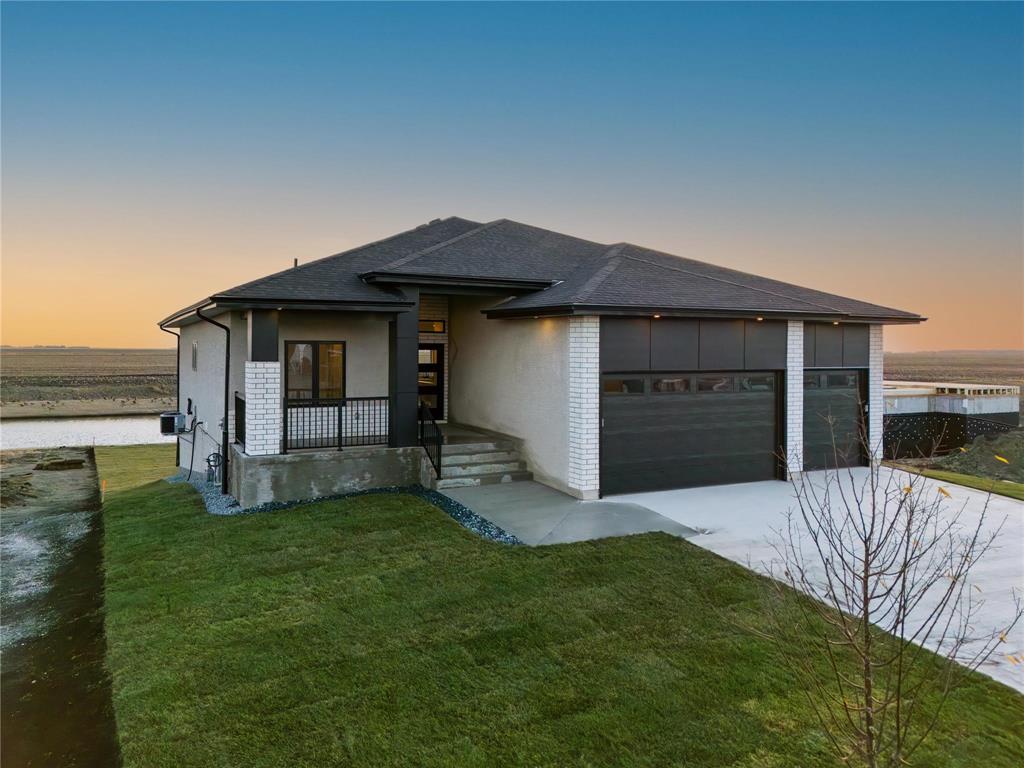
Discover this stunning walkout basement bungalow on a Lakeside lot in La Salle. Step into a spacious foyer that leads to an open concept, great room and kitchen. The great room boasts, a large window, a tile, electric fireplace, entertainment, unit, and the kitchen features modern two toned cabinetry with quartz countertops. Modern features such as chimney style range, hood fan, built-in microwave, built-in oven, and walk-in pantry. The primary bedroom includes an en-suite with tiled, shower and separate tub, and a walk-in closet. The basement has large windows overlooking the lake, filling the space with natural light. Enjoy the prebuilt deck with durable Dura deck, floor and aluminum railing, with gorgeous backyard views. The massive basement has large windows which adds an airy feel. The triple car garage includes side door access, insulation, LED lighting, and rough-ins for security cameras. Book your viewing with your realtor today.
- Basement Development Insulated
- Bathrooms 2
- Bathrooms (Full) 2
- Bedrooms 3
- Building Type Bungalow
- Built In 2024
- Exterior Stone, Stucco
- Fireplace Tile Facing
- Fireplace Fuel Electric
- Floor Space 1895 sqft
- Neighbourhood Prairieview
- Property Type Residential, Single Family Detached
- Rental Equipment None
- School Division MACDONALD
- Tax Year 24
- Features
- Air Conditioning-Central
- Cook Top
- Deck
- Exterior walls, 2x6"
- High-Efficiency Furnace
- Heat recovery ventilator
- Laundry - Main Floor
- Smoke Detectors
- Sump Pump
- Parking Type
- Triple Attached
- Site Influences
- Golf Nearby
- Lakefront
- Lake View
- Landscaped deck
- Playground Nearby
Rooms
| Level | Type | Dimensions |
|---|---|---|
| Main | Great Room | 20.58 ft x 14.08 ft |
| Dining Room | 11.5 ft x 12.33 ft | |
| Kitchen | 11.5 ft x 13.5 ft | |
| Primary Bedroom | 15.08 ft x 12.08 ft | |
| Bedroom | 10.33 ft x 10.08 ft | |
| Bedroom | 10.08 ft x 10.58 ft | |
| Laundry Room | 5.92 ft x 5.33 ft | |
| Mudroom | 9 ft x 8 ft | |
| Four Piece Bath | - | |
| Four Piece Ensuite Bath | - |


