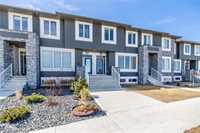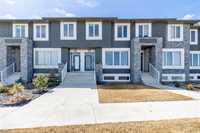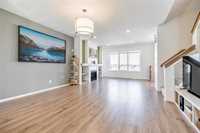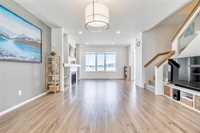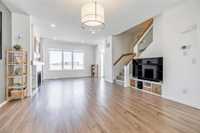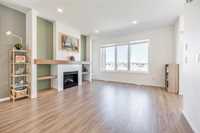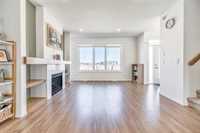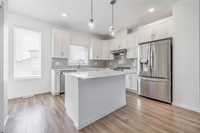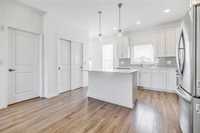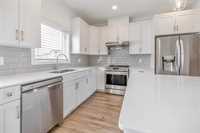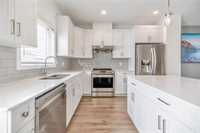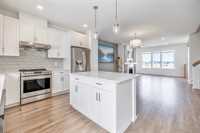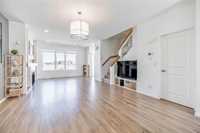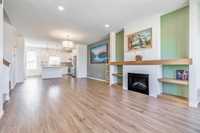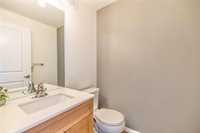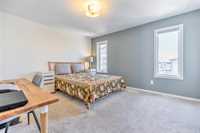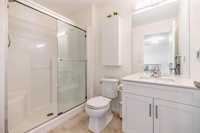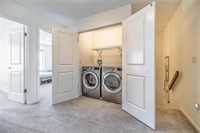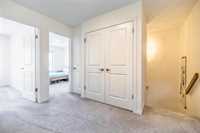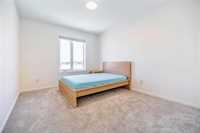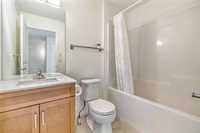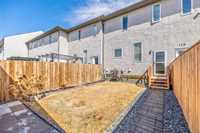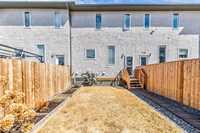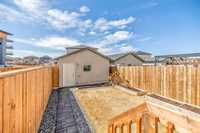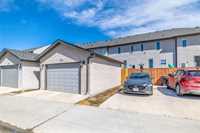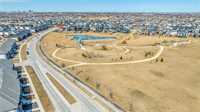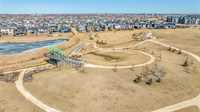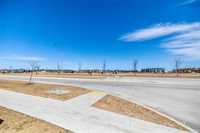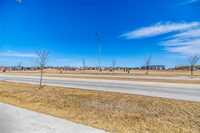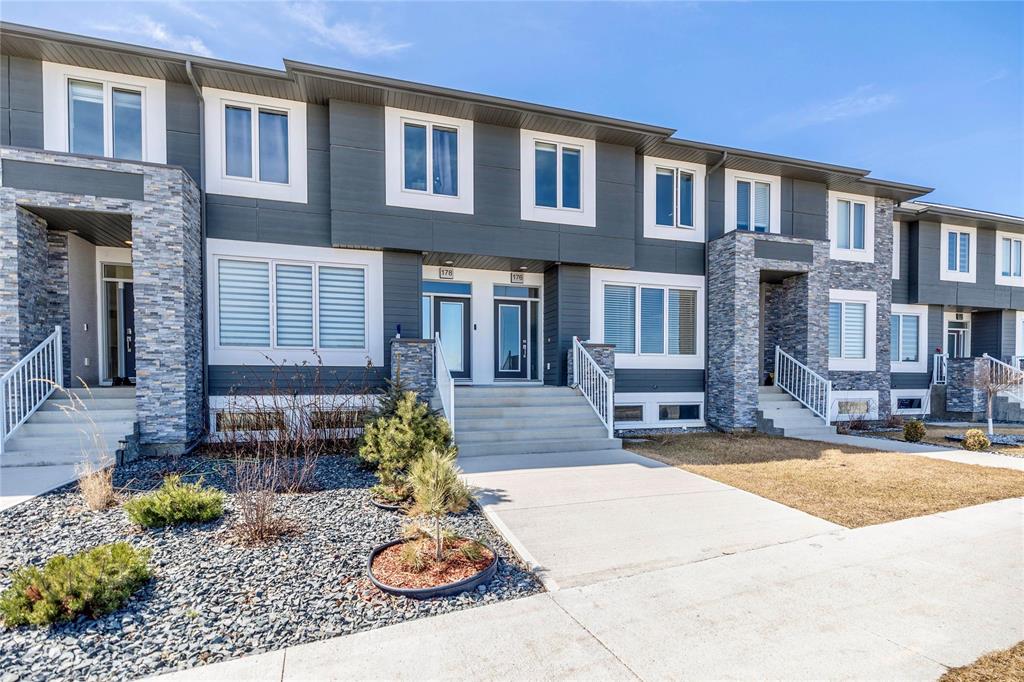
Offer as received. Welcome to your dream home! NO CONDO FEE! This stunning 2-story townhouse offers modern living at its finest. The main floor features an open-concept layout with 9' ceilings & an abundance of large windows allowing for natural light to fill the space,an immaculate white kitchen with a unique backsplash, quartz counters, and custom cabinetry. Perfect for everyday living and entertaining, the home boasts 3 beautifully appointed bedrooms and 2.5 bathrooms. The peaceful master bedroom includes a walk-in closet and 3-piece ensuite. The insulated basement provides a blank canvas for your dream space. Enjoy the great landscaped yard, ideal for outdoor gatherings.This property includes a detached single garage, perfect for vehicle storage with automatic doors. Located directly across from a huge natural wetland & park area the views out your front door. Conveniently located near top-rated schools, scenic parks, and shopping options. Don't miss the chance to own this incredible home in a sought-after neighbourhood. Book your viewing today!
- Basement Development Insulated
- Bathrooms 3
- Bathrooms (Full) 2
- Bathrooms (Partial) 1
- Bedrooms 3
- Building Type Two Storey
- Built In 2021
- Exterior Vinyl
- Fireplace Tile Facing
- Fireplace Fuel Gas
- Floor Space 1492 sqft
- Gross Taxes $4,437.11
- Neighbourhood Bonavista
- Property Type Residential, Townhouse
- Rental Equipment None
- School Division Winnipeg (WPG 1)
- Tax Year 2024
- Total Parking Spaces 1
- Features
- Air Conditioning-Central
- Heat recovery ventilator
- Sump Pump
- Goods Included
- Dryer
- Dishwasher
- Refrigerator
- Garage door opener
- Garage door opener remote(s)
- Stove
- Washer
- Parking Type
- Single Detached
- Site Influences
- Fenced
- Landscape
- Park/reserve
- Playground Nearby
- Shopping Nearby
Rooms
| Level | Type | Dimensions |
|---|---|---|
| Main | Two Piece Bath | - |
| Dining Room | 11.6 ft x 9.7 ft | |
| Kitchen | 10.5 ft x 11.9 ft | |
| Great Room | 12.6 ft x 14.2 ft | |
| Upper | Four Piece Bath | - |
| Three Piece Ensuite Bath | - | |
| Bedroom | 10 ft x 12.1 ft | |
| Bedroom | 9.4 ft x 11.1 ft | |
| Primary Bedroom | 13.8 ft x 12.1 ft |


