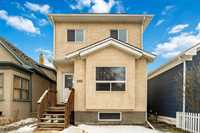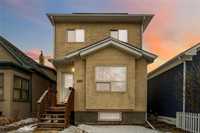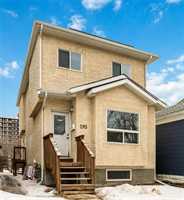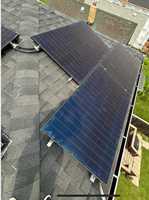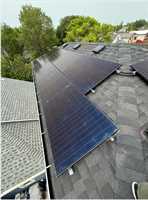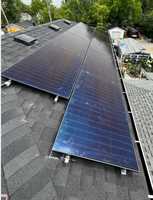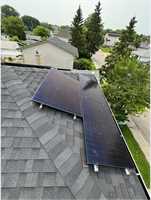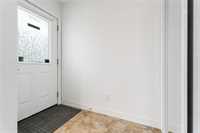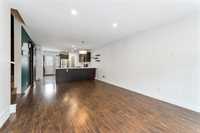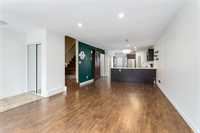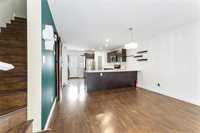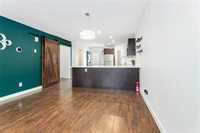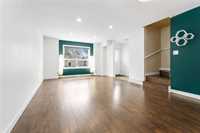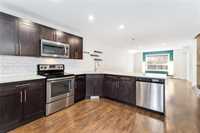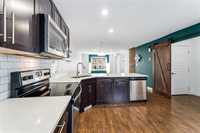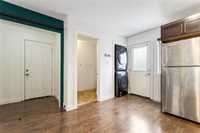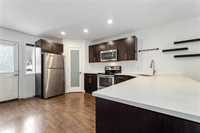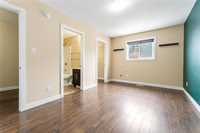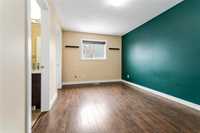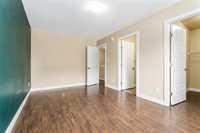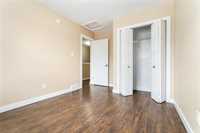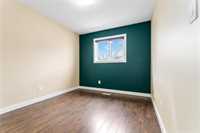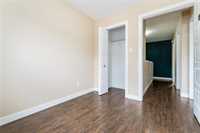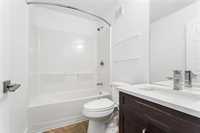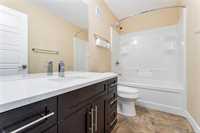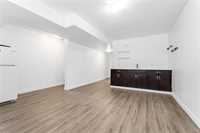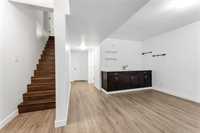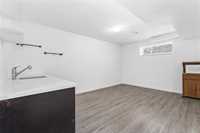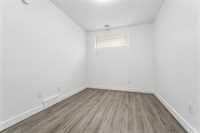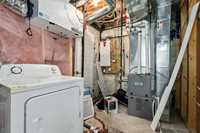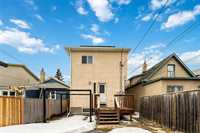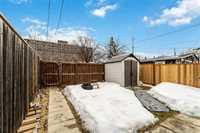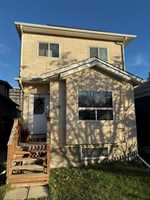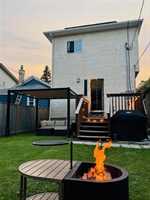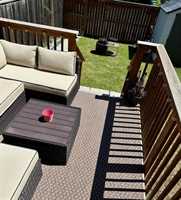PRICE IMPROVEMENT. Offers as received. Welcome to this beautiful & well kept 4 bed & 4 bath home at the prime location in sunny St. James. Walking distance to Polo Park Shopping Centre, upscale restaurants, all levels of schools, parks, transit. Close to all amenities you could wish for. Built in 2017 this 2 storey home has a new Rooftop Solar system installed in 2024 to generate its own electricity – a great feature seldom available in Winnipeg. Main floor consists of Living room, Formal dining, Powder room, Laundry, a beautiful kitchen with walk-in pantry, large peninsula island, quartz countertops, tiles backsplash, custom maple cabinetry, SS appliances, loads of Pot-lights. Rear door leads to 10’x10’ deck & fully fenced landscaped yard. Second level offers a Primary bedroom with walk-in closet and a 4-pc En-suite. 2 more bedrooms & 4 pc Bath. Finished basement with a separate entrance, laundry, Full bath, good size bedroom, living area & kitchenette – great space for an in-law suite or a rental unit. Recent upgrades include Rooftop Solar system, 200 amps electrical panel, EV Charging station, Wi-Fi enabled thermostat, new sump-pump, new paint etc. Don’t miss. Book your private viewing today
- Basement Development Fully Finished
- Bathrooms 4
- Bathrooms (Full) 3
- Bathrooms (Partial) 1
- Bedrooms 4
- Building Type Two Storey
- Built In 2017
- Exterior Stucco
- Floor Space 1315 sqft
- Gross Taxes $4,293.55
- Neighbourhood St James
- Property Type Residential, Single Family Detached
- Rental Equipment None
- School Division Winnipeg (WPG 1)
- Tax Year 2025
- Total Parking Spaces 3
- Features
- Engineered Floor Joist
- Exterior walls, 2x6"
- High-Efficiency Furnace
- Heat recovery ventilator
- Laundry - Main Floor
- Microwave built in
- No Pet Home
- No Smoking Home
- Smoke Detectors
- In-Law Suite
- Sump Pump
- Goods Included
- Blinds
- Dryers - Two
- Dishwasher
- Fridges - Two
- Microwave
- See remarks
- Storage Shed
- Stove
- Window Coverings
- Washers - Two
- Parking Type
- EV Charging Station
- Other remarks
- Parking Pad
- Rear Drive Access
- Site Influences
- Fenced
- Golf Nearby
- Back Lane
- Landscape
- Landscaped deck
- Playground Nearby
- Shopping Nearby
- Public Transportation
Rooms
| Level | Type | Dimensions |
|---|---|---|
| Upper | Primary Bedroom | 16 ft x 9.8 ft |
| Bedroom | 12.7 ft x 9.3 ft | |
| Bedroom | 9.1 ft x 8 ft | |
| Four Piece Ensuite Bath | 7.6 ft x 4.9 ft | |
| Four Piece Bath | 9.8 ft x 5 ft | |
| Walk-in Closet | 7.4 ft x 4.8 ft | |
| Basement | Bedroom | 11 ft x 8.1 ft |
| Recreation Room | 16 ft x 15.3 ft | |
| Four Piece Bath | 7.3 ft x 4.8 ft | |
| Utility Room | - | |
| Main | Living Room | 13 ft x 13.1 ft |
| Kitchen | 16 ft x 12 ft | |
| Dining Room | 13 ft x 9.8 ft | |
| Two Piece Bath | 8.5 ft x 5 ft | |
| Laundry Room | - |


