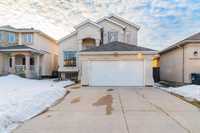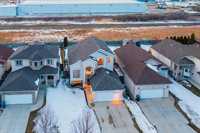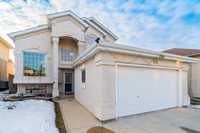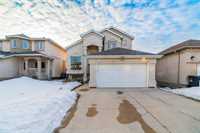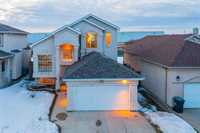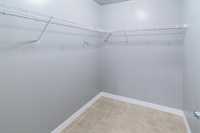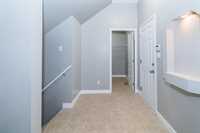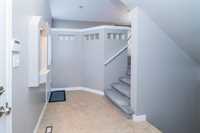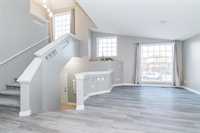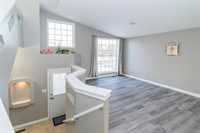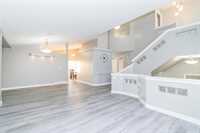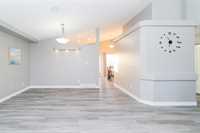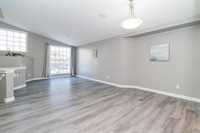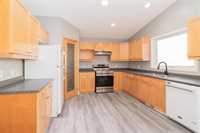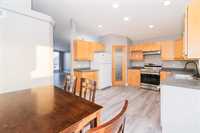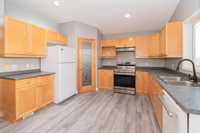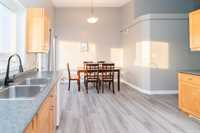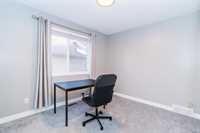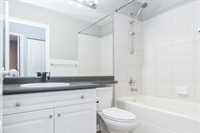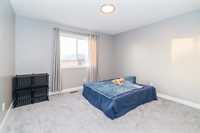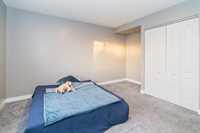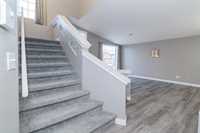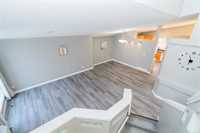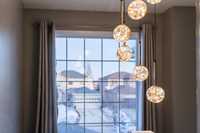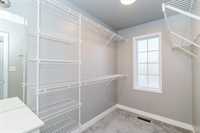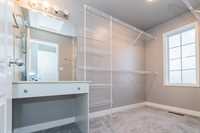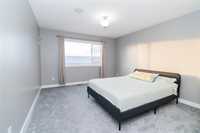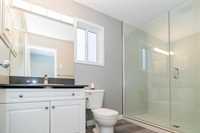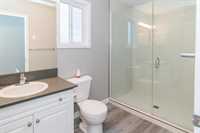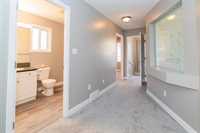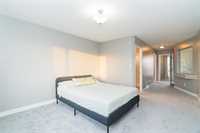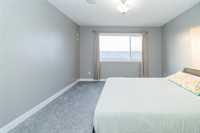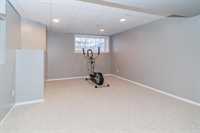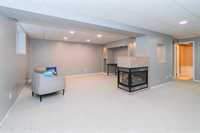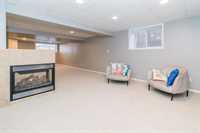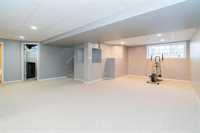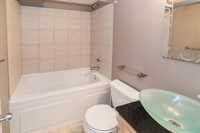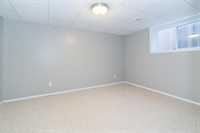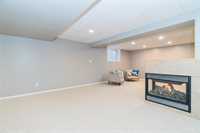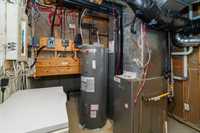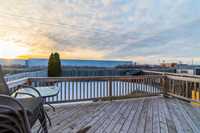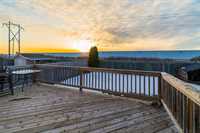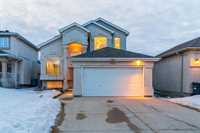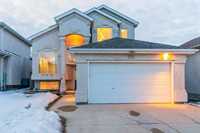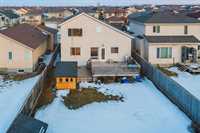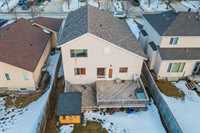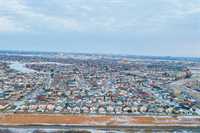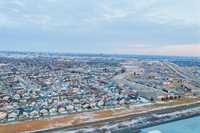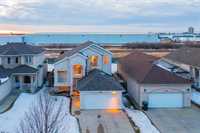SS Now, offer as received! Nestled in the sought-after Linden Woods community, this stunning 1,635 sq. ft. cab-over home is perfect for a growing family. Ideally located near schools, parks, and all amenities, it offers a bright and modern open-concept design with large windows that flood the space with natural light. The main level boasts a spacious living room, a formal dining area with vaulted ceilings, and luxury vinyl plank flooring throughout. The eat-in kitchen features shaker-style cabinetry, and a large window overlooking the backyard. Two well-sized bedrooms complete the main floor. Upstairs, the expansive primary bedroom offers a generous walk-in closet and a beautifully renovated ensuite with new flooring, a quartz countertop, and a stunning tiled shower with glass doors. The fully finished basement includes a massive rec room, built-in entertainment unit, a cozy double-sided glass fireplace, and a fourth bedroom.
- Basement Development Fully Finished
- Bathrooms 3
- Bathrooms (Full) 3
- Bedrooms 4
- Building Type Cab-Over
- Built In 2003
- Depth 116.00 ft
- Exterior Stucco
- Fireplace Glass Door
- Fireplace Fuel Gas
- Floor Space 1634 sqft
- Frontage 40.00 ft
- Gross Taxes $5,748.15
- Neighbourhood Linden Woods
- Property Type Residential, Single Family Detached
- Rental Equipment None
- School Division Winnipeg (WPG 1)
- Tax Year 2024
- Features
- Air Conditioning-Central
- Deck
- High-Efficiency Furnace
- Heat recovery ventilator
- Sump Pump
- Goods Included
- Blinds
- Dryer
- Dishwasher
- Refrigerator
- Garage door opener
- Garage door opener remote(s)
- Play structure
- Stove
- Window Coverings
- Washer
- Parking Type
- Double Attached
- Site Influences
- Fenced
Rooms
| Level | Type | Dimensions |
|---|---|---|
| Main | Dining Room | 11.33 ft x 8 ft |
| Game Room | 15.56 ft x 16.1 ft | |
| Eat-In Kitchen | 11.5 ft x 17.5 ft | |
| Bedroom | 10.45 ft x 9.1 ft | |
| Bedroom | 14.1 ft x 11.9 ft | |
| Four Piece Bath | 7.1 ft x 4.9 ft | |
| Upper | Primary Bedroom | 11.5 ft x 12.9 ft |
| Three Piece Ensuite Bath | 10.25 ft x 5.4 ft | |
| Basement | Bedroom | 12.75 ft x 10 ft |
| Four Piece Bath | 5 ft x 6.5 ft | |
| Recreation Room | 32 ft x 14.6 ft |


