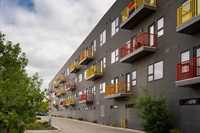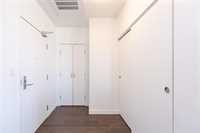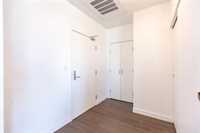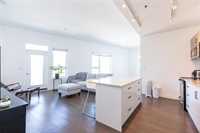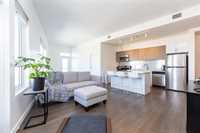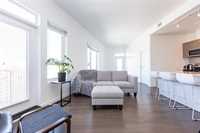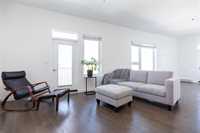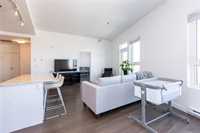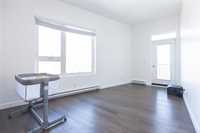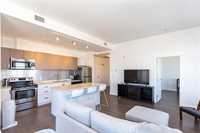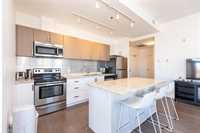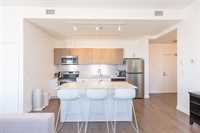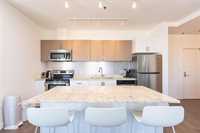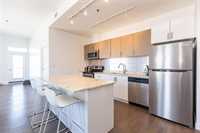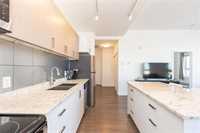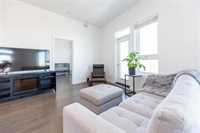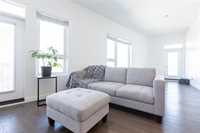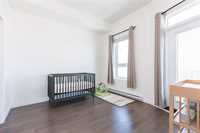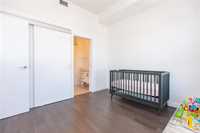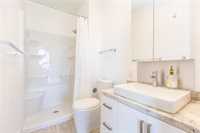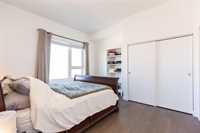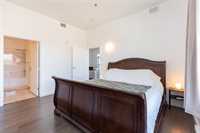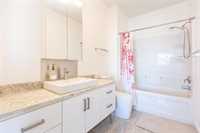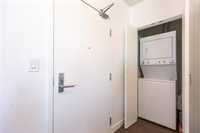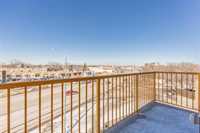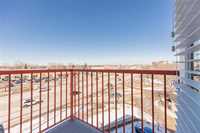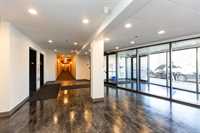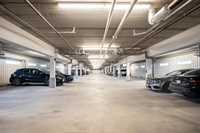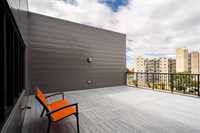
The best the MoCo has to offer, 2 spacious bedrooms each with a full en-suite, 2 private balconies viewing west and north, 10 ft ceilings add to the spaciousness of your modern and luxurious home. Engineered hardwood and ceramic floors flow throughout, the open concept living area provides a spacious dining area, unique and bright living room combined with a modern bright and functional kitchen with granite counter tops and large island with a breakfast bar. In suite laundry and lots of storage rounds out the interior of your domain. There is lots more to this unit, 2 side by side heated parking stalls, a large storage locker next to the exercise room on the main floor, and for all tenants secure bicycle storage and top level terrace meeting place. Just a short walk to the University and stadium and excellent amenities surround you, marvellous walking areas are at your doorstep.
- Bathrooms 2
- Bathrooms (Full) 2
- Bedrooms 2
- Building Type One Level
- Built In 2015
- Condo Fee $650.92 Monthly
- Exterior Metal
- Floor Space 1052 sqft
- Gross Taxes $3,061.91
- Neighbourhood Fort Richmond
- Property Type Condominium, Apartment
- Rental Equipment None
- School Division Winnipeg (WPG 1)
- Tax Year 2024
- Condo Fee Includes
- Contribution to Reserve Fund
- Hot Water
- Insurance-Common Area
- Landscaping/Snow Removal
- Management
- Parking
- Recreation Facility
- Water
- Goods Included
- Blinds
- Dryer
- Dishwasher
- Refrigerator
- Garage door opener
- Garage door opener remote(s)
- Stove
- Washer
- Parking Type
- Double Indoor
- Garage door opener
- Heated
- Site Influences
- Back Lane
- Shopping Nearby
- Public Transportation
Rooms
| Level | Type | Dimensions |
|---|---|---|
| Main | Living Room | 15.08 ft x 10.67 ft |
| Dining Room | 14 ft x 8.5 ft | |
| Eat-In Kitchen | 13.58 ft x 8.67 ft | |
| Primary Bedroom | 13.58 ft x 10.83 ft | |
| Bedroom | 11.67 ft x 10.75 ft | |
| Three Piece Bath | - | |
| Four Piece Ensuite Bath | - |


