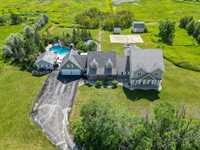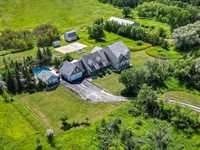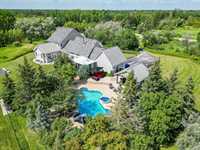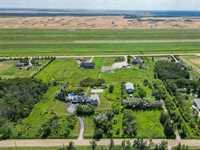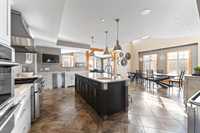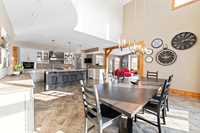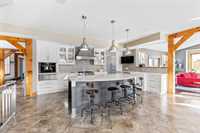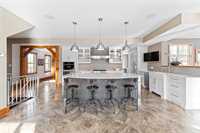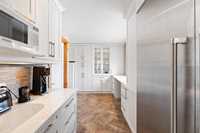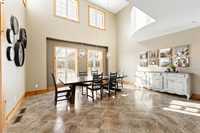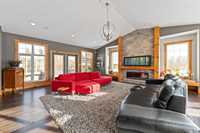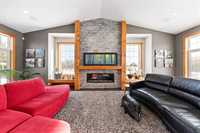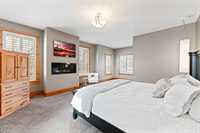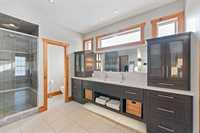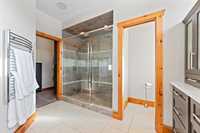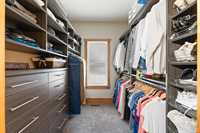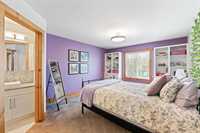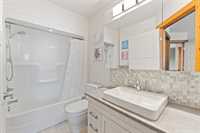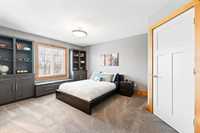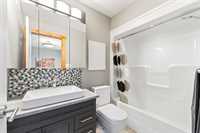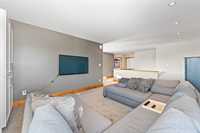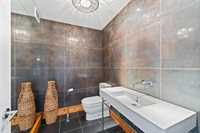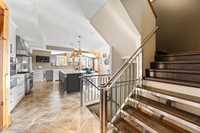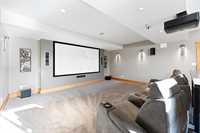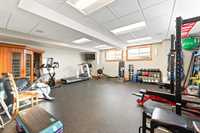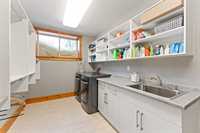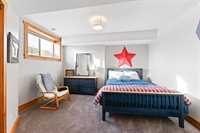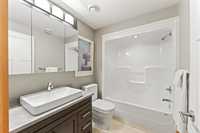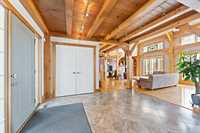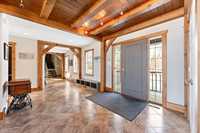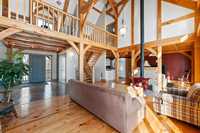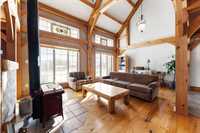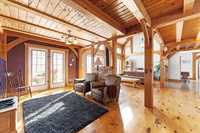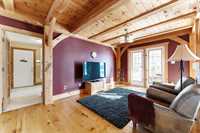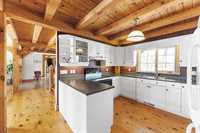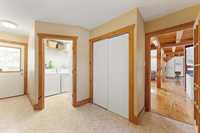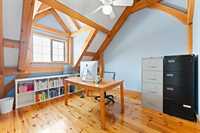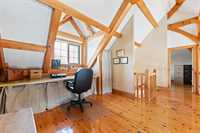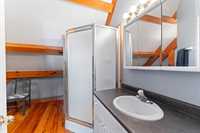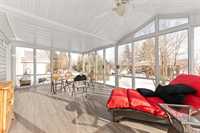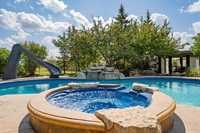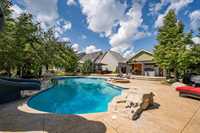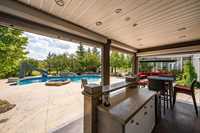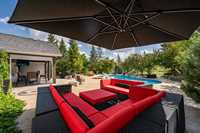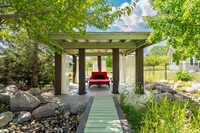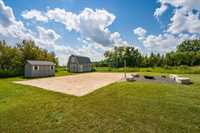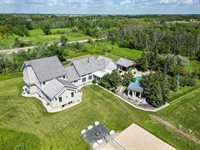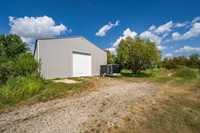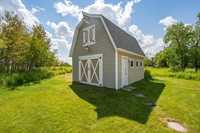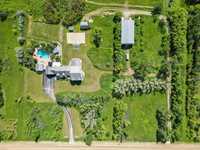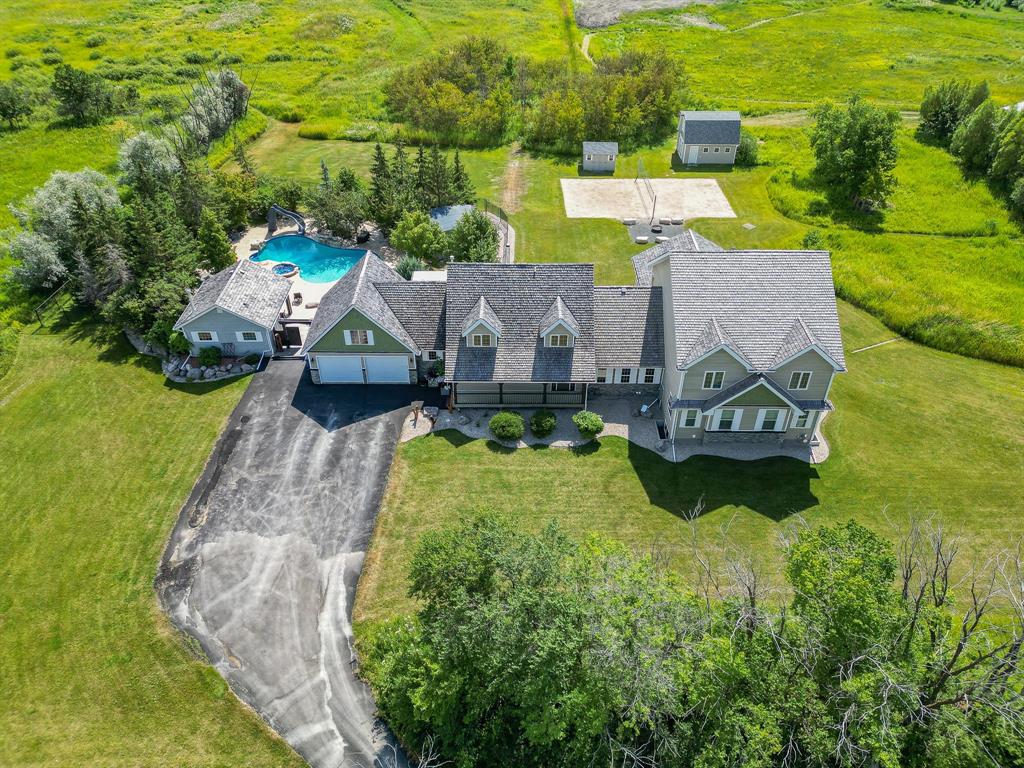
This is a must see! 5 Acre Country Estate in south St. Vital. Custom built (1997) timber frame with spectacular 2900 sq.ft. custom designed addition (2013) offering grand 4700 sq.ft. 5 BR, providing personal space for large or multi-generational family. Loads of large windows and natural sunlight thru-out, vaulted ceiling great room, 2 storey ceiling in dining area, state of the art kitchen, large breakfast island, large food pantry, plus walk thru tech center and butlers pantry, 2nd living room and kitchen, 3 season sunroom, large mudroom, laundry, main floor primary bedroom, full ensuites and walk-in closets off all bedrooms, 2nd floor family room and loft. Lower level offers large windows, rec room, gym, storage, 4 pc. Bath bedroom and laundry room, with additional 2nd finished basement. Spectacular outdoor entertaining area, inground pool, stamped concrete,Vegas cabana, pool house features kitchen, change room & 2 pc bathroom (plumbing roughed in for outdoor shower), newer sand volleyball court w/firepit, garden shed, 15'x20' barn w/loft, plus 40’x72’ Olympic built pole shed w/15’ doors 25’ steel racking included and roadway access (6” rock base). Viewings by appointment.
- Basement Development Fully Finished
- Bathrooms 7
- Bathrooms (Full) 5
- Bathrooms (Partial) 2
- Bedrooms 5
- Building Type Two Storey
- Built In 1997
- Exterior Vinyl
- Fireplace Glass Door, Stove
- Fireplace Fuel Gas, Wood
- Floor Space 4700 sqft
- Gross Taxes $17,095.51
- Land Size 5.00 acres
- Neighbourhood South St Vital
- Property Type Residential, Single Family Detached
- Remodelled Addition, Exterior, Other remarks
- Rental Equipment None
- School Division Winnipeg (WPG 1)
- Tax Year 2024
- Features
- Air Conditioning-Central
- Laundry - Main Floor
- No Smoking Home
- Oven built in
- Patio
- Pool Equipment
- Pool, inground
- Sunroom
- Goods Included
- Window A/C Unit
- Dryer
- Dishwashers - Two
- Refrigerator
- Garage door opener
- Storage Shed
- Stoves - Two
- Washer
- Parking Type
- Double Attached
- Front Drive Access
- Garage door opener
- Paved Driveway
- Site Influences
- Country Residence
- Landscaped patio
- Private Setting
Rooms
| Level | Type | Dimensions |
|---|---|---|
| Main | Living Room | 24.83 ft x 19.5 ft |
| Dining Room | 18 ft x 11 ft | |
| Kitchen | 18.17 ft x 12 ft | |
| Pantry | - | |
| Primary Bedroom | 18 ft x 15.5 ft | |
| Kitchen | 11 ft x 9.5 ft | |
| Living Room | 19 ft x 13 ft | |
| Five Piece Ensuite Bath | - | |
| Two Piece Bath | - | |
| Two Piece Bath | - | |
| Dining Room | 10.5 ft x 13 ft | |
| Sunroom | 23 ft x 13.75 ft | |
| Upper | Family Room | 13 ft x 12.33 ft |
| Bedroom | 12 ft x 14.75 ft | |
| Bedroom | 12 ft x 14.75 ft | |
| Bedroom | 12.75 ft x 11 ft | |
| Loft | 11.5 ft x 13 ft | |
| Four Piece Ensuite Bath | - | |
| Four Piece Ensuite Bath | - | |
| Three Piece Ensuite Bath | - | |
| Lower | Gym | 23.33 ft x 20.5 ft |
| Recreation Room | 23.42 ft x 18 ft | |
| Laundry Room | 14.17 ft x 8.83 ft | |
| Bedroom | 13.5 ft x 10.5 ft | |
| Recreation Room | 17.92 ft x 14 ft | |
| Game Room | 10.25 ft x 10 ft | |
| Four Piece Bath | - |


