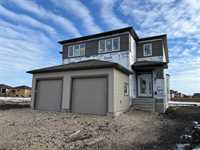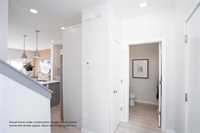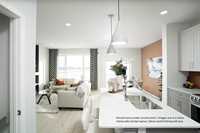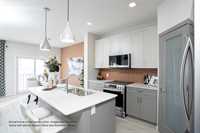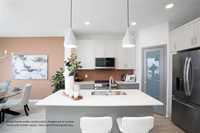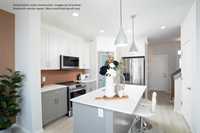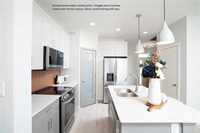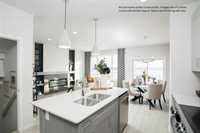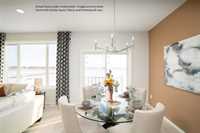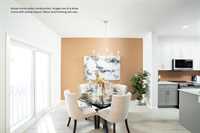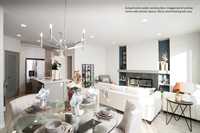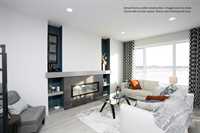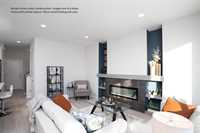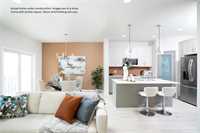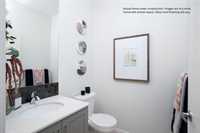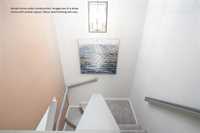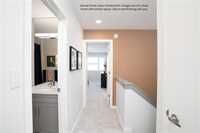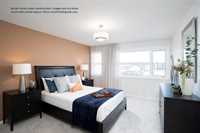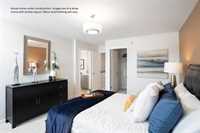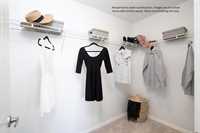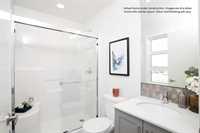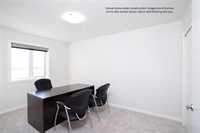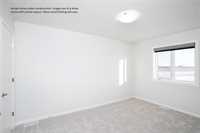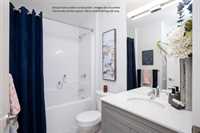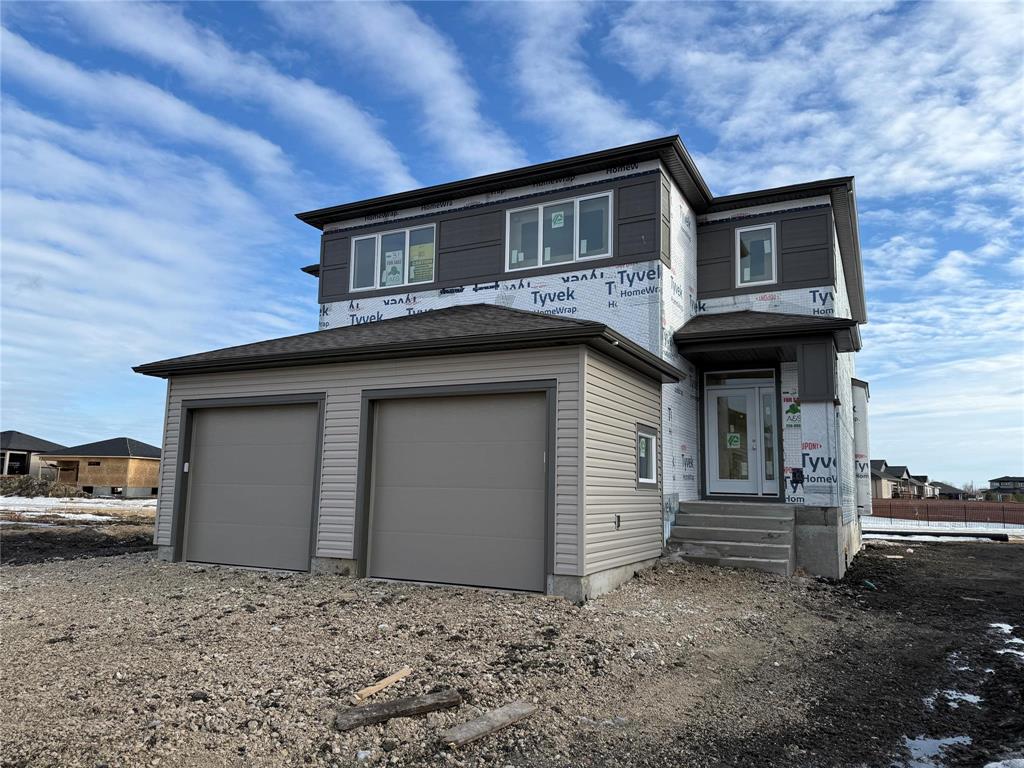
The "Sapphire" by A&S Homes features a spectacular 1500 sf, three bedroom, 2.5 bath design. The main floor is bright and welcoming, adorned with oversized windows, pot lights, laminate floors, and 9' ceilings. The open-concept design creates an ideal space for entertaining, seamlessly connecting the formal dining area, kitchen, and great room. The great room offers a built-in entertainment centre and a cozy fireplace. The executive kitchen features a large island with extended breakfast bar, quartz countertops, walk-in pantry and designer cabinetry. Upstairs, the primary suite features a generous walk-in closet and a private three piece ensuite. Two additional bedrooms offer ample space, while a full bath and a second-floor laundry room with built-in shelving add everyday convenience. The exterior shines with enhanced stone, wood and vinyl siding details. Deep (24') attached garage and full concrete driveway, sidewalk and front steps. All situated on a large pie lot with south rear yard, backing onto to wide public walkway. Amazing value at $419,900. Show Home hours at 13 Chimney Swift Way are Sat & Sun, 1-4 pm. Stop by for more details or call to book your private viewing today !!
- Basement Development Insulated
- Bathrooms 3
- Bathrooms (Full) 2
- Bathrooms (Partial) 1
- Bedrooms 3
- Building Type Two Storey
- Exterior Other-Remarks, Stone, Stucco
- Fireplace Tile Facing
- Fireplace Fuel Electric
- Floor Space 1500 sqft
- Neighbourhood Tourond Creek
- Property Type Residential, Single Family Attached
- Rental Equipment None
- School Division Seine River
- Tax Year 2025
- Features
- Engineered Floor Joist
- Exterior walls, 2x6"
- High-Efficiency Furnace
- Heat recovery ventilator
- Laundry - Second Floor
- No Pet Home
- No Smoking Home
- Sump Pump
- Goods Included
- Garage door opener
- Garage door opener remote(s)
- Parking Type
- Single Attached
- Site Influences
- No Back Lane
- No Through Road
- Park/reserve
- Paved Street
- Playground Nearby
Rooms
| Level | Type | Dimensions |
|---|---|---|
| Main | Kitchen | 10.75 ft x 8.5 ft |
| Great Room | 14 ft x 10.58 ft | |
| Dining Room | 14 ft x 8.5 ft | |
| Two Piece Bath | - | |
| Upper | Primary Bedroom | 13 ft x 11 ft |
| Bedroom | 11.75 ft x 9.33 ft | |
| Bedroom | 11.75 ft x 9.33 ft | |
| Four Piece Bath | - | |
| Three Piece Ensuite Bath | - | |
| Laundry Room | 6.5 ft x 5.33 ft |


