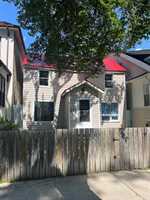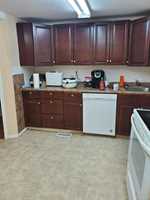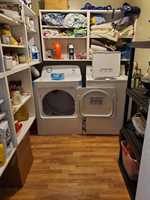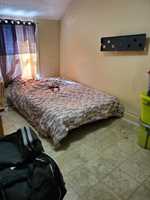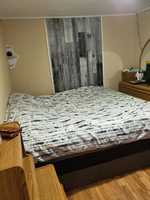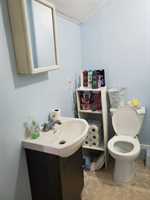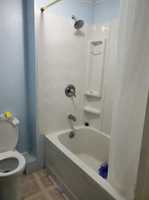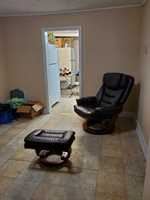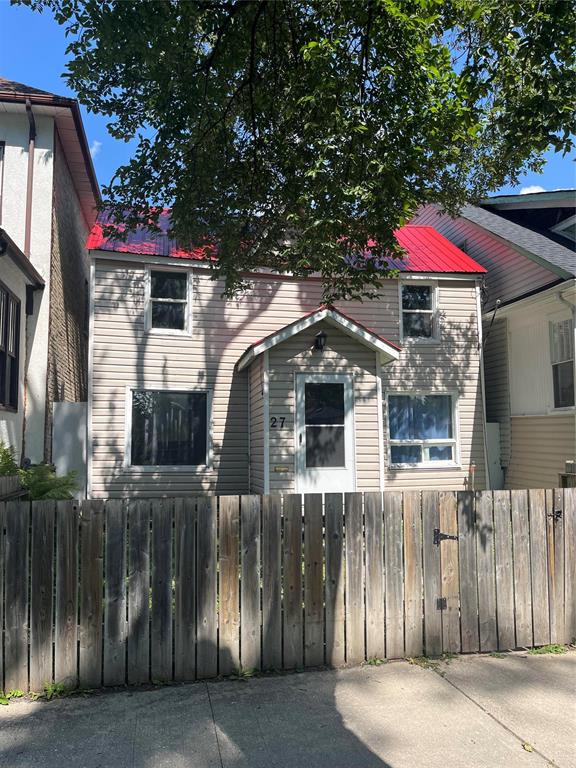
REQUIRES 24 HOURS NOTICE BEFORE SHOWINGS. Calling first time home owners, investors or people downsizing. This may be the one for you. It’s 930 Sq/ft and in a great neighborhood. The main Level consists of the living room, eat in kitchen Laundry, Storage room, and Primary bedroom. The upper level has 4, yes 4 more bedrooms and the bathroom. The House itself has a tin roof (2018) for easy maintenance. the HWT is from 2022 as well as the furnace. There is a fenced yard and a garage in the back. (currently being used as a shed. Currently the property is rented on a month to month basis for $1620 plus utilities. Tenants are willing to stay or go. All Amenities are nice and close by as well as the river. Come and check this out.
- Basement Development Unfinished
- Bathrooms 1
- Bathrooms (Full) 1
- Bedrooms 5
- Building Type Two Storey
- Built In 1907
- Exterior Aluminum Siding
- Floor Space 930 sqft
- Gross Taxes $1,863.20
- Neighbourhood Scotia Heights
- Property Type Residential, Single Family Detached
- Rental Equipment None
- School Division Winnipeg (WPG 1)
- Tax Year 2024
- Features
- Laundry - Main Floor
- Parking Type
- Single Detached
- Site Influences
- Fenced
- Back Lane
- Paved Street
- Private Yard
Rooms
| Level | Type | Dimensions |
|---|---|---|
| Main | Primary Bedroom | 12.75 ft x 9.58 ft |
| Eat-In Kitchen | 14.58 ft x 13.25 ft | |
| Living Room | 12.75 ft x 10.08 ft | |
| Upper | Bedroom | 10.83 ft x 8 ft |
| Bedroom | 11.08 ft x 8.6 ft | |
| Bedroom | 11.6 ft x 8.42 ft | |
| Bedroom | 11.5 ft x 15.08 ft | |
| Four Piece Bath | - |



