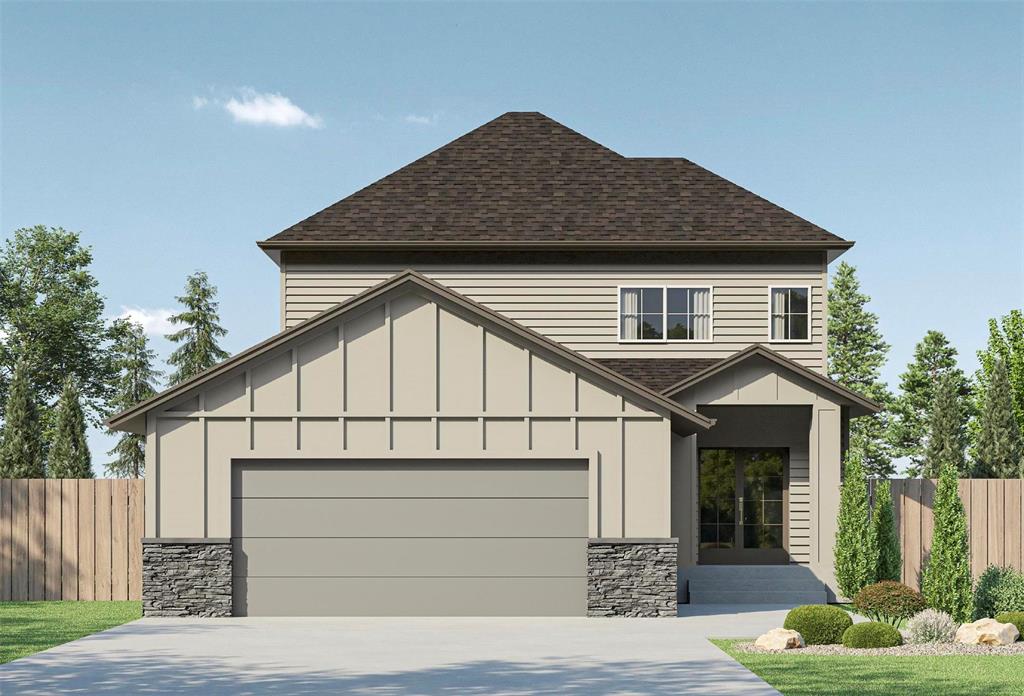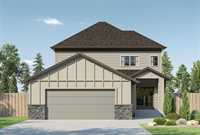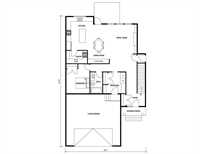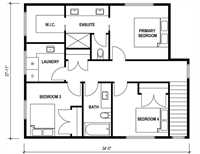
Fabulous use of space in this thoughtful plan by Irwin Homes. This 2180 square foot home's main floor has a large kitchen with generous walk in pantry that could double as a spice kitchen. Kitchen has a large island and there is a window over the sink!! Also on main floor is a bedroom tucked out of the way with a full bathroom. The second floor offers 3 bedrooms plus a good size laundry room. Ample space in the mudroom could allow for a second laundry area if desired. Includes piled foundation, high efficiency furnace, central air conditioning, and HRV. The garage is oversized at 25 X 24.....lots of room for lawnmower, bikes etc. This ideal family home is situated very close to the 2 new schools in Bison Run. Weekly open house located at 27 Oasis: Tues/Thur 5-8pm, Sat/Sun 1-5pm.
- Basement Development Insulated
- Bathrooms 3
- Bathrooms (Full) 3
- Bedrooms 4
- Building Type Two Storey
- Depth 115.00 ft
- Exterior Brick & Siding
- Floor Space 2180 sqft
- Frontage 50.00 ft
- Neighbourhood Waverley West
- Property Type Residential, Single Family Detached
- Rental Equipment None
- School Division Pembina Trails (WPG 7)
- Tax Year 25
- Features
- Air Conditioning-Central
- Exterior walls, 2x6"
- Hood Fan
- High-Efficiency Furnace
- Laundry - Second Floor
- Main floor full bathroom
- Porch
- Smoke Detectors
- Sump Pump
- Vacuum roughed-in
- Goods Included
- Garage door opener
- Garage door opener remote(s)
- Parking Type
- Double Attached
- Site Influences
- No Back Lane
- Not Landscaped
- Park/reserve
- Paved Street
- Playground Nearby
Rooms
| Level | Type | Dimensions |
|---|---|---|
| Main | Kitchen | 15.66 ft x 12.66 ft |
| Pantry | 9.75 ft x 6 ft | |
| Dining Room | 15 ft x 10.5 ft | |
| Great Room | 14 ft x 13.5 ft | |
| Bedroom | 13.75 ft x 11 ft | |
| Four Piece Bath | - | |
| Upper | Primary Bedroom | 12 ft x 11 ft |
| Bedroom | 11.5 ft x 11 ft | |
| Bedroom | 11.5 ft x 11 ft | |
| Laundry Room | 7.75 ft x 7.75 ft | |
| Four Piece Bath | - | |
| Four Piece Ensuite Bath | - |




