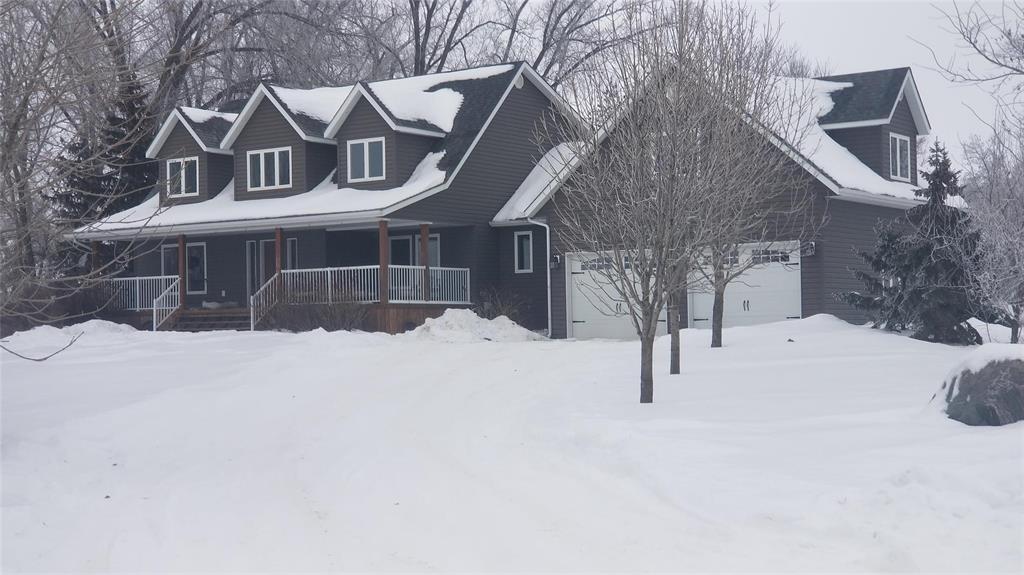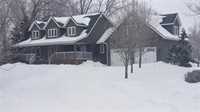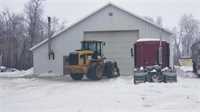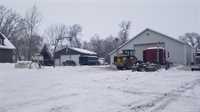
Featuring a very well kept yard. This two story home comes with open ceiling over the living room. Features one bedroom on the main level plus the master bedroom on the upper level with ensuite and walk-in closet. Another bedroom is in the basement and a three-piece bathroom. Open concept kitchen, dining room, living room, with fireplace. Main floor washer dryer. Outdoors you'll find two shops one shop 52 x76 and the other shop 36x30. This property has two titles I need to be sold together. This property is found on 160 acres of land approximately 140 is cultivated. Don't miss this opportunity.
- Basement Development Partially Finished
- Bathrooms 3
- Bathrooms (Full) 3
- Bedrooms 3
- Building Type Two Storey
- Built In 2007
- Exterior Vinyl
- Fireplace Stone
- Fireplace Fuel Electric
- Floor Space 2800 sqft
- Gross Taxes $4,192.26
- Land Size 160.00 acres
- Neighbourhood R37
- Property Type Farm, Farm
- Rental Equipment None
- Road Access Gravel
- School Division Pine Creek
- School_District Pine Creek
- Tax Year 2024
- Features
- Air Conditioning-Central
- Balconies - Two
- Central Exhaust
- Deck
- High-Efficiency Furnace
- Main floor full bathroom
- Microwave built in
- No Pet Home
- No Smoking Home
- Smoke Detectors
- Workshop
- Goods Included
- Blinds
- Dryer
- Dishwasher
- Refrigerator
- Garage door opener
- Garage door opener remote(s)
- Microwave
- Stove
- Window Coverings
- Washer
- Parking Type
- Double Attached
- Site Influences
- Country Residence
Rooms
| Level | Type | Dimensions |
|---|---|---|
| Main | Kitchen | 16.5 ft x 12.33 ft |
| Dining Room | 9.33 ft x 14.5 ft | |
| Living Room | 14.33 ft x 19.25 ft | |
| Bedroom | 11.58 ft x 12.42 ft | |
| Laundry Room | 8.08 ft x 6.8 ft | |
| Four Piece Bath | - | |
| Upper | Primary Bedroom | 11.75 ft x 10.42 ft |
| Loft | 27 ft x 12.42 ft | |
| Four Piece Ensuite Bath | - | |
| Game Room | 9.17 ft x 9.08 ft | |
| Basement | Bedroom | 10 ft x 10 ft |
| Three Piece Bath | - |





