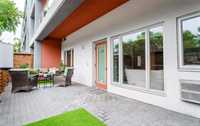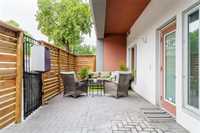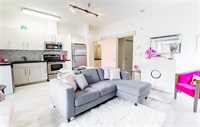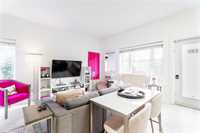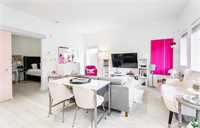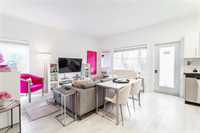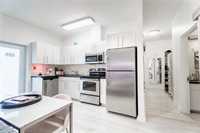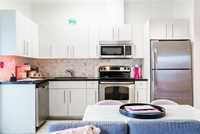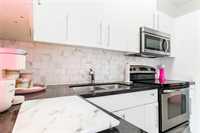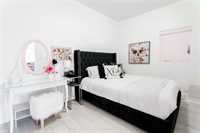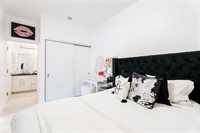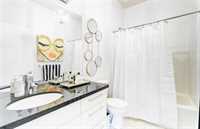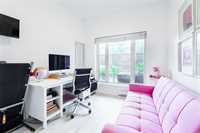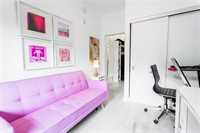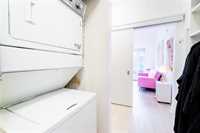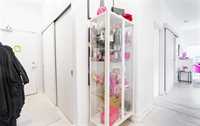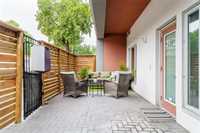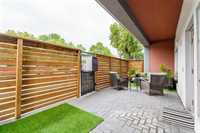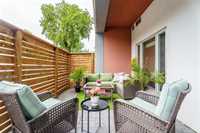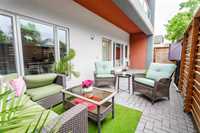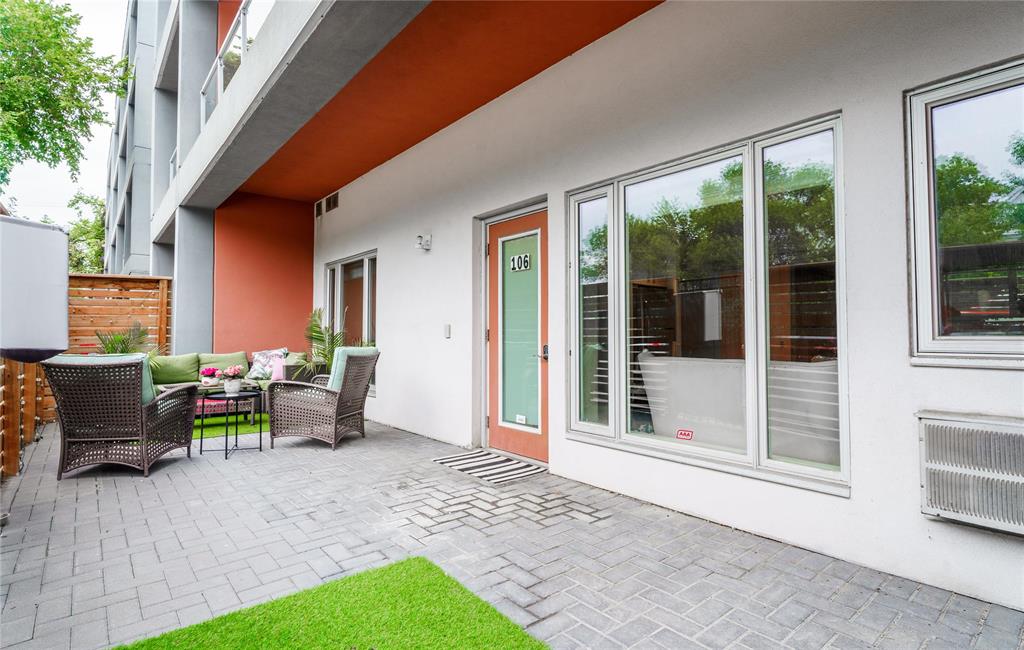
SS May 13th. Offers as received. PRICE REDUCED! All measurements +/-jogs. Welcome to this bright & beautiful main floor corner condo, where modern design meets one of Wpg's most walkable & vibrant neighbourhoods. Nestled in West Broadway, you're just steps from cafés, cocktail lounges & boutiques—everything you love about city living, right at your doorstep. Step inside to an open-concept living, dining, and kit area bathed in natural light—perfect for entertaining or curling up for a cozy night in. The kitchen shines with SS appliances, granite countertops, & plenty of rm for your culinary needs. One of the largest private patios you'll ever see extends your living space outdoors—ideal for al fresco dining, gardening, or simply soaking up the sun. This 2-bedrm, 1-bathrm gem features a spacious primary bedroom with a generous closet & private access to the bathroom. The versatile second bedroom works beautifully as a guest room or home office. Additional features include in-suite laundry & a private storage unit large enough for two bikes & more. All of this is tied together with stunning white oak hardwood floors that flow throughout the home. Ready to fall in love? Book your private showing today!
- Bathrooms 1
- Bathrooms (Full) 1
- Bedrooms 2
- Building Type One Level
- Built In 2013
- Condo Fee $500.00 Monthly
- Exterior Stucco
- Floor Space 747 sqft
- Gross Taxes $2,701.81
- Neighbourhood West Broadway
- Property Type Condominium, Apartment
- Rental Equipment None
- School Division Winnipeg (WPG 1)
- Tax Year 24
- Total Parking Spaces 1
- Amenities
- Elevator
- Accessibility Access
- In-Suite Laundry
- Professional Management
- Security Entry
- Condo Fee Includes
- Contribution to Reserve Fund
- Hot Water
- Insurance-Common Area
- Landscaping/Snow Removal
- Management
- Parking
- Water
- Features
- Air conditioning wall unit
- Main Floor Unit
- No Smoking Home
- Patio
- Pet Friendly
- Goods Included
- Window A/C Unit
- Blinds
- Dryer
- Dishwasher
- Refrigerator
- Microwave
- Stove
- Washer
- Parking Type
- Plug-In
- Outdoor Stall
- Site Influences
- Corner
- Fenced
- Accessibility Access
- Low maintenance landscaped
- Playground Nearby
- Shopping Nearby
- Public Transportation
Rooms
| Level | Type | Dimensions |
|---|---|---|
| Main | Living/Dining room | 15.25 ft x 13.5 ft |
| Primary Bedroom | 12.67 ft x 9 ft | |
| Bedroom | 10.25 ft x 8.67 ft | |
| Kitchen | 11.25 ft x 6 ft | |
| Four Piece Bath | - |



