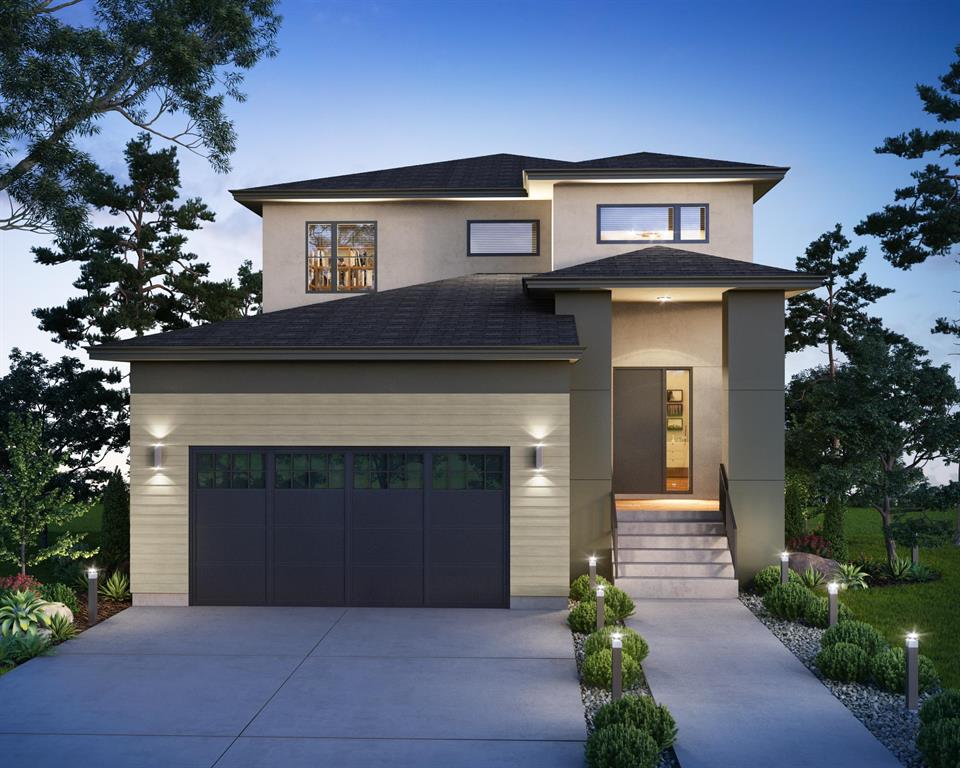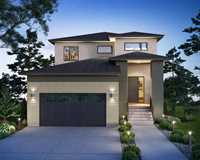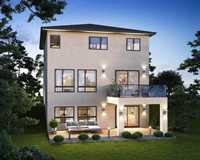
Artista Homes is proud to present this newly designed 2262 sqft walkout 2 Storey in Prairie Pointe! This
stunning home features 4 bedrooms, 2.5 bath, 10' main floor ceilings, Spacious chef kitchen with walkthrough pantry, Electric fireplace in great room, 2nd floor laundry, Custom millwork throughout, Deluxe ensuite, Walk-in closet, Central A/C, Upgrades throughout, Plywood subfloors, Engineered floor joists, steel beams, Delta foundation wrap, double attached garage, 200amp panel, Tri pane windows, Concrete driveway and walkway!! Artista homes quality and so much more!! ** Home is to be Built **
- Basement Development Insulated
- Bathrooms 3
- Bathrooms (Full) 2
- Bathrooms (Partial) 1
- Bedrooms 4
- Building Type Two Storey
- Built In 2026
- Exterior Stone, Stucco
- Fireplace Insert
- Floor Space 2262 sqft
- Neighbourhood Prairie Pointe
- Property Type Residential, Single Family Detached
- Rental Equipment None
- School Division Winnipeg (WPG 1)
- Tax Year 2024
- Features
- Air Conditioning-Central
- Engineered Floor Joist
- Exterior walls, 2x6"
- High-Efficiency Furnace
- Heat recovery ventilator
- Sump Pump
- Vacuum roughed-in
- Parking Type
- Double Attached
- Site Influences
- Lake View
- Public Transportation
Rooms
| Level | Type | Dimensions |
|---|---|---|
| Main | Great Room | 17.1 ft x 19 ft |
| Dining Room | 10 ft x 14 ft | |
| Kitchen | 14 ft x 10 ft | |
| Two Piece Bath | - | |
| Upper | Primary Bedroom | 15.2 ft x 12.4 ft |
| Bedroom | 10.1 ft x 11 ft | |
| Bedroom | 10.1 ft x 11 ft | |
| Bedroom | 10.1 ft x 11 ft | |
| Laundry Room | 6.5 ft x 5.1 ft | |
| Four Piece Bath | - | |
| Five Piece Ensuite Bath | - |



