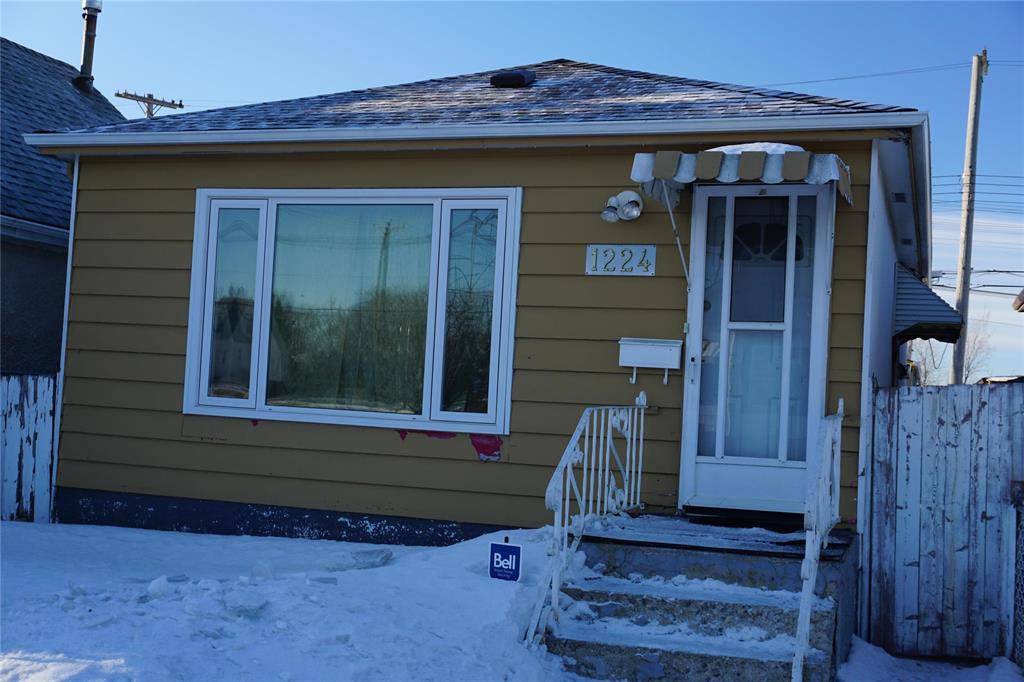RE/MAX Associates
1060 McPhillips Street, Winnipeg, MB, R2X 2K9

PUBLIC OPEN HOUSE this Saturday 2-4 This cozy 4 bedroom, 2 bathroom bungalow is the perfect place to call home! Featuring a beautiful, remodeled kitchen with quartz stone countertops and sleek new cabinetry. This home blends modern updates w/ comfortable living. Both bathrooms have been renovated,and new light fixtures (2024) add a fresh throughout. The finished basement offers a spacious rec room with durable vinyl plank flooring perfect for relaxing and entertaining. Additional updates include newer roof shingles in the house and garage (2024), a high effiency furnace and hot water tank(2018),PVC windows(2018),and a sump pump for peace of mind. Stay comfortable year-round with central air,and enjoy the convenience of a double car garage with an automatic remote.Located near schools and bus service,this home is an excellent choise for families or first time buyers.Move in and enjoy!
| Level | Type | Dimensions |
|---|---|---|
| Main | Living/Dining room | 14.6 ft x 11 ft |
| Kitchen | 13 ft x 11.9 ft | |
| Primary Bedroom | 9.6 ft x 8.6 ft | |
| Bedroom | 9.5 ft x 7.1 ft | |
| Bedroom | 8.4 ft x 8.3 ft | |
| Four Piece Bath | - | |
| Basement | Bedroom | 11.5 ft x 8.4 ft |
| Great Room | 11.7 ft x 8 ft | |
| Playroom | 17.7 ft x 13.11 ft | |
| Other | 8.8 ft x 8.7 ft | |
| Four Piece Bath | - |